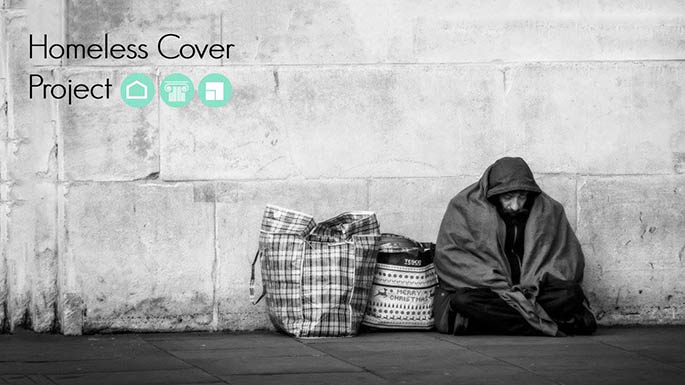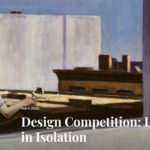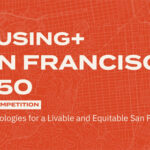Submission: December 12, 2015
Registration: December 12, 2015
Language: English
Location: Concept
Prizes: 1st Prize: 1,500€, 3 Accésits 3 x 500 €
Type: Open
This competitition gives a new perspective and offers a new view beyond ourselves to show us that there are people who don’t have the basics or even vital such as a shelter, an accomodation which protects us from a rainy day, which can give shade when the sun burns and more confortable than a cardboard on the freezing floor. And that, dear contestants, is a real issue. Give an answer to this is definitely a great challenge.
SITE
THE OUTSIDE
It’s that simple. Each homeless seek a shelter and needs to find the way to do so, so that is the participant purposes should become and therefore he will be free to choose the place of intervention according to what he sees as ideal, making the project definitely up to solve this problem. Therefore, whether in a park or under a bridge, on the same side of the street or even in the air… all sites will be admitted. It is not intended to restrict the contestant, it is completely free.
F E ATUR ES
Somehow homeless is like a snail where his house, all they have, the
piggybacking, and everything that can not transport their hands are
discarded. This is why this issue will be particularly valued, including easy assembly, installation and flexibility of the different spaces created.
The following features are limited:
– The maximum weight is 10 kilos.
– The project will be dismantled and / or grouped for easy transport with maximum dimensions of 1×1 meter.
Each contestant will decide what points are the most important to use in the proposal: mobility, location, climate, spatial placement.. Its shape, materials and spatial characteristics must be specified in the project.
PROGRAM
The proposed program comprises the following areas:
– Shelter for maximum 2 people.
– This space may be dismantled and transported for a maximum of two people.
– The storage and protection of their property will be referred to in that shelter.
The design freedom is absolute, this competition raises the participant research on the lives of the homeless and the different forms of action that can be taken to improve their lives. Study limits, scales, details, installation, flexibility, …. they are the keys to follow.
* Since this is a ideas competition, participants are free to modify the
proposed surfaces. This report should be referenced to the space required for the project to be functional and as a measure of the overall size of the project. Participants can suggest new areas not proposed in this document and eliminate or combine some of those already mentioned.
ELIGIBILITY
All students and architects or related professions anywhere in
the world can participate in the contest. Participation can be individual or in groups, being eight (8) the maximum number of members. Team members can be from all disciplines (artists, philosophers, photographers, etc.), without being necessary, although advisable, the presence of an architect or architecture student. It is allowed that members are from different
universities and countries.
The price of registration is the price that each participating team
much pay, regardless of the number of members. In case that one team or participant wants to submit more than one proposal for the same competition must register twice (or as many as want to present projects) paying the appropriate fee each time. Under no circumstances should the participation of any juror, or anyone organizing professional agency relationship with any of the above
will be accepted.
PRIZES
A total prize of 3.000 € will be distributed as follows:
First Prize 1.500 €
3 Accésits 3 x 500 €
First Prize Ehcofab
PROTOTYPE *
10 Honourable Mentions
* Consisting of prototype construction and donation thereof to a “homeless”. Ease of construction, use of recycled materials and with a maximum budget of EUR 500 will be assessed. You will be eligible for the first prize or Accésits yet to Ehcofab prize.
• Exhibition in Contemporany Art Hall in Valentin Madariaga Foundation in Seville
• Magazine publications
• Blogs/architecture webs publications
• reTHINKING official publiction
Competition’s trailer
Participants will create their own graphic documents or use
materials from other sources, leaving the team Rethinking exempt from any liability for infringement of copyright or other intellectual property rights. No additional documentation will be provided to the teams once registered. Rethinking all the material available to the participants it is provided prior to enrollment.
PRESENTATION
Participants must submit a single A1 (59.4 x 84.1 cm) landscape
(horizontal) where must appear the registration code (order number,
#0000 – #00000) obtained at the time of registration. Remember checking the spam inbox. You must also choose a slogan or title for your project. This code must be placed in the panel in the upper right corner. together with a SLOGAN. Panels delivered in vertical or without the code and slogan can be excluded from the competition. The file can be PDF or JPEG, and it must be less than 8 mb.
We will also ask the team to submit a .doc document with a
summary of the project in 90 words and a representative picture of it. This will be used for a future publication. The documentation included in the panels will be the necessary to understand the project, each participant can choose: graphic representations, model pictures, perspectives, sketches, renderings, texts, etc.
The jury will evaluate the quality of architectural design and its
clear presentation and general composition. Shall not be required, although it will be appreciated, to solve the project construction or structural systems. Not necessary to have into account standards established, urban or constructive. The project must be understood mainly through the artwork. In the sheet may be included text, although the presence of a large amount is not recommended.
The official language of the competition is English, any text
written in another language will not be considered. Models can’t not be delivered. When payment confirmation email is sent to the person registered a document with instructions and forms for the team are included. Always check the spam box.
EVALUATION CRITERIA
The Rethinking team will provide to each jury member a document
where the basic concepts which its own vision of the architecture is based on.
The jury, once understood the profile and concerns of Rethink!NG,
will give their personal assessment based on their knowledge and
experience on the architectural project.
Evaluation criteria includes the following phases:
First, the jury will evaluate individually according to five criteria:
concepts ( detail 20 points, scale 20 points , housing 20 points), architectural quality 20 points and Rethink!NG ( proactive , innovative and breakthrough research capacity) 20 points. The sum of the individual scores of all jury members will reject the 50 % of the submitted projects.
The second round will be in a meeting with all jury members where
25 % is discarded. Finally , in the final round was particularly valued the Rethink!NG spirit and the adequacy of the response to the problem and achieved goals, reviewing the response that each project gives to each concept, methodology and research accomplished. In this latest round finalists , honorable mentions and the winners will be designated .
The jury reserves the right to award proposals that do not comply
any of the parameters of these rules as long as it represents an improvement in the project








