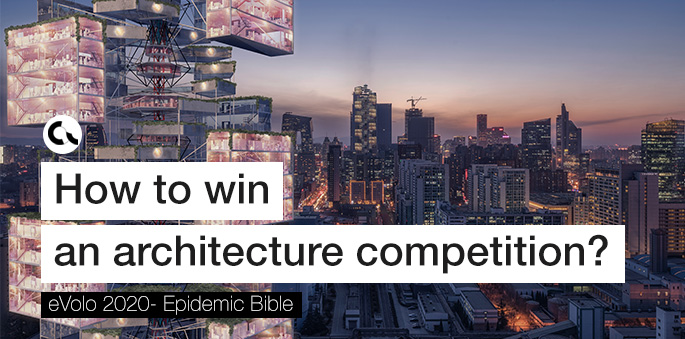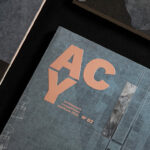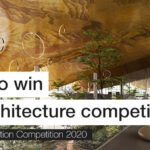With this text, we continue series of articles on Competitions.archi. We will be showcasing the case studies of the projects that were awarded in various architecture competitions.
The main focus of this series is to understand the design process behind all winning submissions. That is why we will be asking all architects and designers ‘ How you won that competition? ‘. We’re curious about their path, from the first draft, the first blueprint to the full-scale plan. We’re also interested to see which solutions had been dropped on the way, what kind of choices had to be made, and most importantly, what was the grand idea behind the project. That is why we will be asking for sketches, drafts and detailed descriptions so that we can fully understand their technique and the process that resulted in the awarded works.
We started with Emergency Operations Center – Kaira Looro Competitions, Fairy Tales 2020 Competition and Xi’An Train Station Competition. Now is time to present the concept behind the winning submission in eVolo 2020.
Epidemic Bible: Healthcare Emergency Sky-scraper
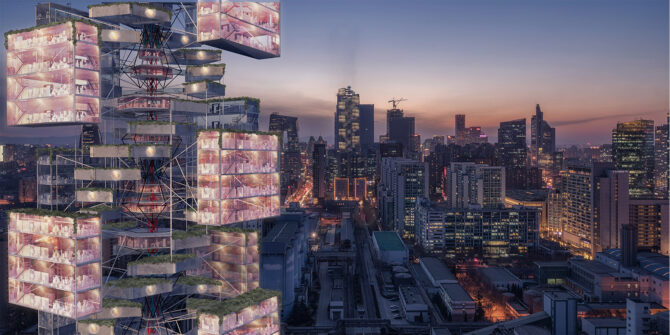
Backgrounds
As juniors, it is actually a challenge for us to participate in competitions like eVolo. After a few discussions, we came to an idea that organized the floors of skyscrapers in the form of traditional Beijing Hutong courtyards, which tried to explore the possibilities of old Chinese buildings in a vertical dimension.
After one-month hard work, the delicate and complex construction details really frustrated us. At the same time, the COVID-19 burst in Wuhan and quickly spread to the whole China. All of us were quarantined. Trapped in such a harsh situation, the idea were naturally put forward: why not design a skyscraper solving the problems of epidemic? And that is the very beginning of our project.
Analysis
Based on the idea, we certainly needed to get the knowledge of COVID-19 and information of epidemic in China. What needed to be stressed is that the information itself is not the core of our analysis. We focused mainly on the damage COVID-19 dealt to the country and people, its spread pattern and time of its development.
After sorting out statistics generating by the official, we got some charts listed as below:

Those charts showed different aspects of the harsh situation back at that time: timeline of its development, daily added infectors, infected areas and trend of virus spreading.
We drew several key conclusions from those charts. First, within a few days the number of infectors grow exponentially, bringing much burden to the domestic medical system. Second, the virus is highly infectious. It was spread to the whole China through Spring Festival travel rush. Third, such burst of epidemic did do much damage to the economic of a country, which certainly needed to be addressed as soon as possible.
Questions
Despite the simple idea which came out of a group of students’ passion for solving social problems, we still needed to consider the design practically. According to the conclusions drawn from the charts mentioned before, we can easily tell that on the way to a mature design lied some key problems listed as below:
1_How to construct a building featuring medical functions in a short time after a abrupt outbreak of epidemic?
2_How to satisfy the diverse requirements under different circumstances.
3_As a skyscraper, how to take advantage of as less land resources as possible while serve a wide range of citizens?
4_How to quickly dismantle the building once the issue is tackled? Or even how to reassemble the building if there was another epidemic burst?
All of those questions will be answered in the section of designing process.
Designing Process
INSPIRATIONS
To answer the problems mentioned before, we needed to come up with an appropriate construction form, which laid the foundation of all the designing process. Dramatically, we got our inspiration from a video game: Hideo Kojima’s Death Stranding. To be specific, the communication tower inspired us.
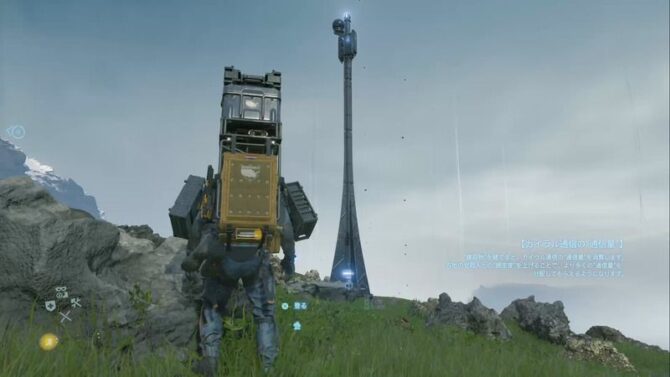
The communication tower, which is used to connect different regions in the game, features characteristics that can answer our questions very well. First, the tower is simple in terms of structure, which allows for the possibility of quick construction. Second, the tower is often dismantled into a pack. Then we can carry it to another region and reassemble it. Third, the form of tower requires a little land resources and fully stretched in the vertical dimension.
However, such high-tech towers are something beyond current construction skills. But we could find similar constructions in real life. The signal tower for mobile communication came into our minds.
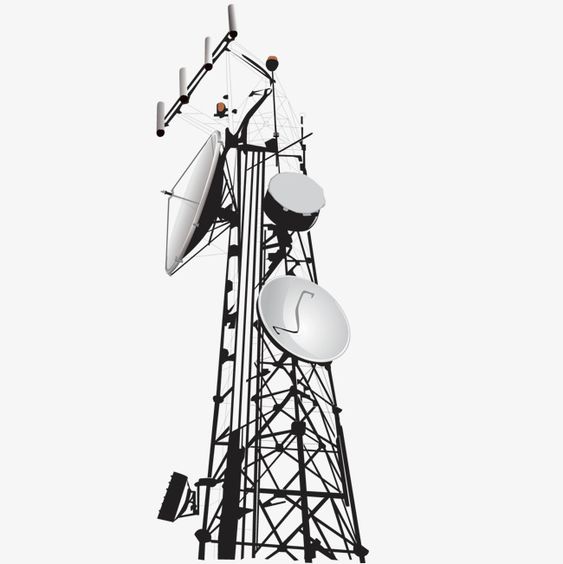
The signal towers, which are mainly supported by steel frames, features all the advantages mentioned before. Besides, the signal towers can carry different units according to certain requirements, which is a perfect prototype for our project.
Therefore, we came to a basic construction model inspired by communication towers and signal towers: a tower supported by steel frame with functional boxes attached to it.
As to the tower, there is still a question to be answered: in which form should the tower be presented?
We considered it as a double helix.
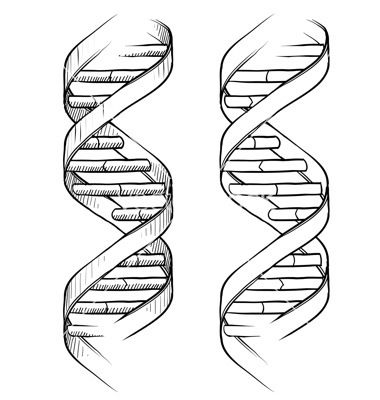
Double helix, the form of DNA, represents the mystery of life. Besides, it is a relatively stable construction if applied to a tower. We hoped this tower will clarify how the viruses work and cure the pain of patients.
A double-helix tower supported by steel frame with functional boxes attached to it, that was the achievements of the second stage in our design.
Deeper Considerations
Since we had got the construction form, what we needed to consider was how the tower worked.
First of all, the steel frame structure should be reasonable. It was nothing but difficult, since the double helix was really beyond normal recognition. Relying on basic structure knowledge and a little imagination, we came up with something like this:
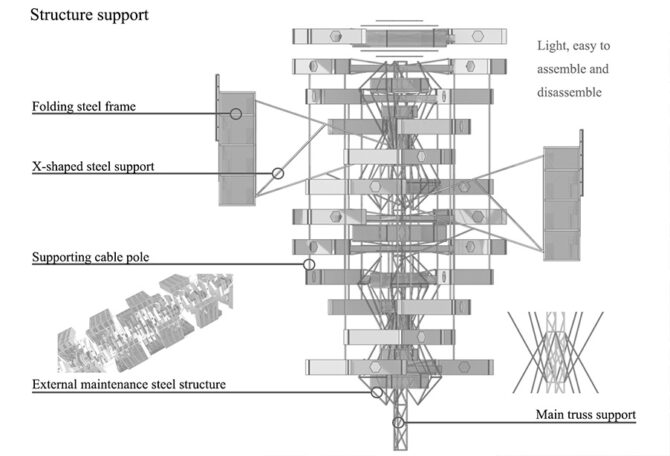
The core of the steel frame is the truss structure. Extended from the main truss are cable poles and X-shaped steel frames that support attached functional boxes. Such structure, which is light and easy to assemble and dismantle, is something imaginary. But it did fit the theme of eVolo skyscrapers competition; explore new possibilities of skyscrapers.
Function came after structure. On the basis of the designed structure, we arranged the functional boxes.
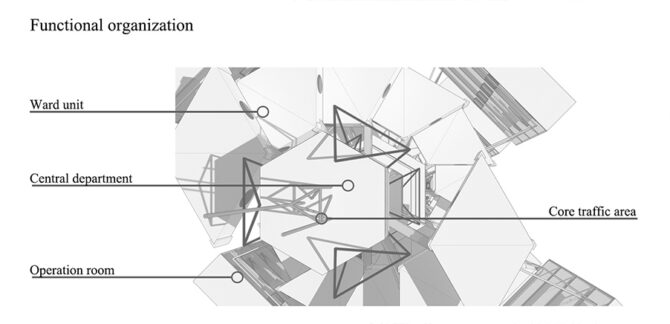
Naturally, traffic goes to the core and functions follow the inside-out arrangement according to the openness and importance. But what is different is that all the functional boxes can be torn down and replaced by another one with a different function, which satisfy the different requirements under the specific circumstance.

We also needed to provide a suitable environment for the patients and doctors, so we took the air circulation systems and energy transmission of the building into consideration. Generally, the principle of green design was established on recycling environmental resources.
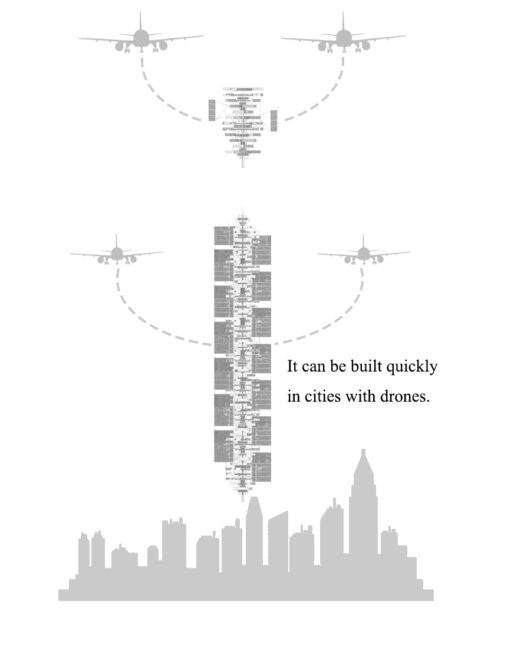
Above all that has been mentioned, the most important part of the tower is the quick construction process and convenient dismantle-reassemble cycle. Within five days, a tower with modern medical facilities can be built in response to the outbreak of epidemic. Once the problems are solved, all parts of the tower can be dismantled into different units. And with drones or planes transporting them to another city, the tower can be recycled.
Answers to the questions
After those steps, we gave answers to the questions we raised before:
1) How to construct a building featuring medical functions in a short time after a abrupt outbreak of epidemic?
By using light steel frames and pre-manufactured functional boxes, a quick construction is easy to achieve.
2) How to satisfy the diverse requirements under different circumstances.
By choosing appropriate functional boxes according to the specific situation and replace them with another one, the tower can adapt to all situations.
3) As a skyscraper, how to take advantage of as less land resources as possible while serve a wide range of citizens?
By choosing the form of tower with a small land print.
4) How to quickly dismantle the building once the issue is tackled? Or even how to reassemble the building if there was another epidemic burst?
The units of the tower are all integrated units, which allows for a quick demolition. The units are all light and easy to transport by drones or planes.
Design results
Here are the results of this whole design process.
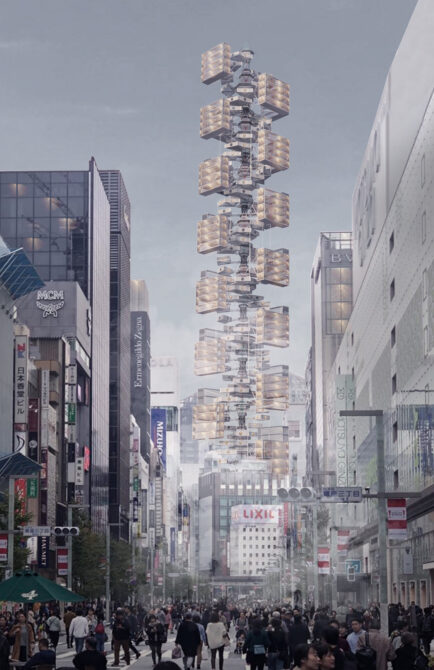
REFLECTIONS
In fact, we could easily admit that time for this design is quite short, about twenty days. And it never occurred to us that we would achieve something great in such a short period. After several months, when we reflect on those days, what lessons could we get?
1) Connect the design with the urgent social needs. We will never claim our work itself is the best. But it does put forward a new proposal of solving the urgent social problem: the outbreak of COVID-19. Architects and designers are meant to use their design to solve real-life problems, instead of purely showing off.
2) Think practically. While consider solving problems, we should never forget thinking practically. A utopian scheme is attractive, but it will never work. Designs that go through practical consideration are keys to solving problems.
3) Green design is always needed. Despite all other aspects, green design is always important nowadays. No one want something that consume too much energy.
That is our story of winning eVolo. We hope it will inspire passionate youngsters aiming to solve problems with their design.
Authors: D Lee, Gavin Shen, Weiyuan Xu, Xinhao Yuan
If you would like to read more case studies like the one above please check our annual publication – Architecture Competitions Yearbook. This book is perfect for you if you want to know:
- What’s the secret behind winning submissions?
- What makes a good project?
- How to create an innovative solution to the given problem?
…and much more.
Learn more by clicking the banner below.

