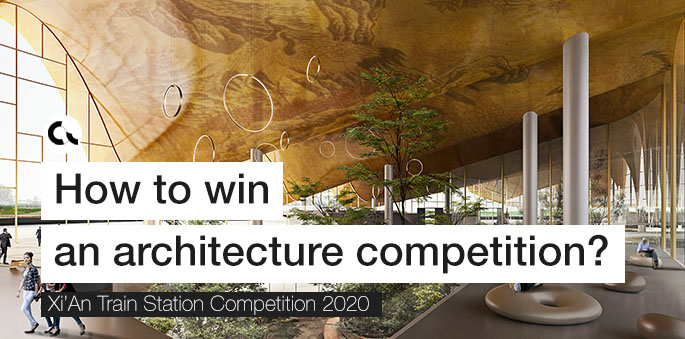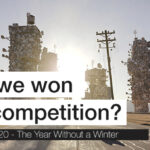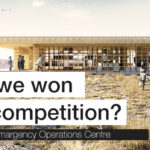With this text, we continue series of articles on Competitions.archi. We will be showcasing the case studies of the projects that were awarded in various architecture competitions.
The main focus of this series is to understand the design process behind all winning submissions. That is why we will be asking all architects and designers ‘ How you won that competition? ‘. We’re curious about their path, from the first draft, the first blueprint to the full-scale plan. We’re also interested to see which solutions had been dropped on the way, what kind of choices had to be made, and most importantly, what was the grand idea behind the project. That is why we will be asking for sketches, drafts and detailed descriptions so that we can fully understand their technique and the process that resulted in the awarded works.
We started with Emergency Operations Center – Kaira Looro Competitions and Fairy Tales 2020 Competition. Now is time to present the concept behind the winning submission in Xi’An Train Station Competition.
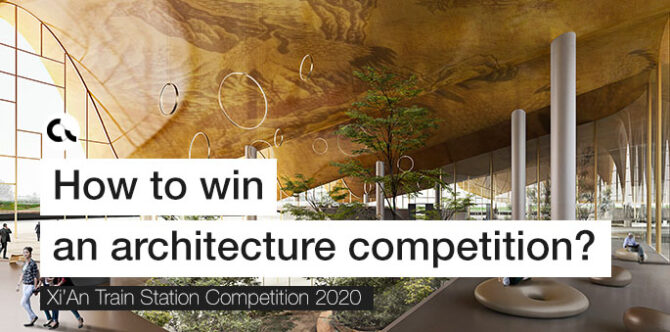
Over the last few years, we have collaborated with some Italian studios that have important partnerships in China, which is why we were particularly interested in the theme of the XI An Train Station Competition proposed by YAC and Manni Group: by 2030, this city of Xi An will experience an expansion of more than 17 2 and it will aim at maintaining the city as the hub of the relationships between China and the Western World. A new rail terminal will define the meeting point between East and West, between Ancient and New. We tried to represent that vision and to come up with a proposal that could be convincing and have the chance to win this challenge.

Below we will try to tell you the creative process we followed during this journey and that allowed us to achieve the goal, along with some tips that we hope you will find useful.
Predesign phase:
By “pre-design phase” we mean the entire preliminary research stage that helps us better understand which kind of competition we are coping with, with the aim to better schedule and structure our work and train the most suitable team for the goal.
We can identify 3 main steps:
- Recognize the type of competition we are planning to participate in:
Sometimes it’s all about a great concept, in other cases you need to copy with specific requests or technical details. This involves a never univocal approach, which leads, for example, to variations in the schedule, in the design scale, and of course, in the team formation. - Pay particular attention to the brief
We usually read it several times, summarizing it by points or keywords in order to have clear not only its requisites but above all its purposes. What are the client’s intentions? What ideas are they suggesting with their place’s narration? We often forget that behind a brief there’s hard, long and complex work, in which the clients have tried to synthesize and express all their needs, objectives and future visions. Surely it will be the brief itself to offer the first key to our project. It’s important to read between the lines! - Team training:
Discussing with others and sharing our knowledge it’s fundamental to obtain a good result, and it represents a precious learning moment. Working with different professionals such as architects, engineers, landscape architects, designers, artists, as well as psychologists, art historians, can lead to interesting design visions with unexpected implications.

Pre-design phase: research, ideas, suggestions
Having clarified “what” we have to design, it is essential to understand “where” and “when”.
Which existing realities we’ll face up to? In what context are we fitting in, and what are its characteristics? What is the culture of this place? Has our project a future vision to fit into? These are just some of the many questions that we must answer with attentive preliminary research.
We really think this is one of the most important stages of the entire process so we really dedicate a lot of the available time to it: by skipping this step we really risk creating something that may result abstracted from the site, not suitable for the cultural and social context. So we deepen the local history, its present identity and its future prefiguration: images, colors, sensations, symbology, travel reports, books, movies, documentaries, and everything that can help us deepen ourselves in that precise reality. After that, everything is carefully cataloged and shared (sharing information and ideas in a team is essential!)
As for Xi’An, this approach led us to the well-known Chinese myth of Pangu, a deity considered to be the first living being and creator of the world. Before the universe was born, there was absolutely nothing but chaotic darkness.

Over the course of 18,000 years, the Chaos gathered into the shape of an egg with the entire Universe confined into a single space. The opposing forces of Yin and Yang constantly battled and fought one another until they finally achieved balance: Pangu was formed from this first union. When he eventually broke free, he cracked the egg releasing the Universe: the Earth (Yin) and the Sky above it (Yang). Pangu found himself trapped between these two forces and raised the sky using only his arms. Over the course of 18,000 years, the earth and the sky ended up where they are today. Pangu died and his body started to change: his spine became a great mountain range, his flesh became arable soil, his blood the rivers, his hair the stars.
As soon as we read it, we found it truly interesting, enchanting and evocative of a millenarian culture, and, along with the landscape, it has represented a real source of inspiration for us. Only thereafter, in a second stage, we understood how to translate all this into architecture.
Concept-phase:
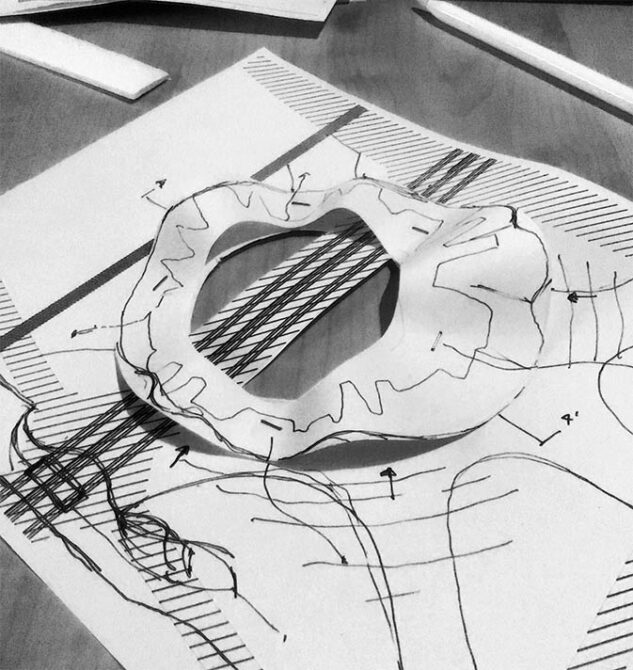
The “concept phase” may partly overlap the previous one, in which it’s good to write down every suggestion with sketches or notes. A real brainstorming, in which every idea is valid and you can put off your ideas on paper, through small study models or 3d models (each one can choose its favorite method, the one that he/she finds more immediate: as for Xi’An, we just bent a little paper string and obtained a perfect, albeit embryonic, materialization of our concept).
This stage is usually really long (it can take up 50% of the entire time we dedicate to the competition) because it allows us to get in touch with the context. We often have everything clear in our mind and then go straight to the last phase, which will be really fast. For the Train Station competition, we started working on images and panels only in the last 2 weeks.

But how do we select the “most correct” idea?
Of course, there’s no single way to come up with an idea for a building: each case is different, and sometimes the best concept comes from the most unexpected place.
Working in a site without construction restrictions, which often helps an architect to orient the design, and being in a not yet urbanized context, could suggest that there’s so much freedom of expression and therefore it will be easier to design. “A place where everything is possible”. The truth is that it’s not so simple: the risk is to come across a purely formal compositional exercise. That’s when the previous phase becomes really helpful! Research, culture, sensations, trying to link architecture and a personal experience closer to the site: trying to create a bond between the project and a meaning that goes beyond. Trying to give arbitrariness a rule, we impose rules when there is none.

All this led to the concept of the new train station.
The great potential of Xi’An, as the ending of the ancient Silk Road but also by gaining a new centrality in future China, allowed us to design a building that would represent not only the city itself but also the recent opening of the whole China to the Western Countries.
But how could we enhance this opening?
A ring seemed to us like the ideal symbolic shape to link the several systems involved in the project. It’s a symbol of union, connection, as well as a fully open approach to the world, towards the ancient city and the future one.

Do you remember the Pangu myth we talked about earlier?
The unbreakable bond between those elements (Earth and Sky) it’s been our inspiration: why can’t we make this meeting more palpable, tangible with a building designed to link? We wanted to make this ongoing dialogue more physical, material.
So the earth level shows its hidden parts to dialogue with the sky. At the same time, the sky bends over to the earth, and the man in the middle allows the meeting between them to occur. As the sky is attracted by the earth and generates an inflection in the soil, so a part of the earth is detached from the ground trying to reach the sky. This powerful meeting generates continuous tension states between the two forces. A building, like a mountain, a tangible element that rises from the earth to reach the sky, allowing men to do the same.
At this point, we had pretty much clear many of our entry’s key points. The next step was therefore to select the most representative ideas, the proposals in which the concept came out in a stronger way, and to materially fix it to the wall so that we could always see it and always have clear in our minds the final goal: always visible, always with an eye on it.
Design phase:
The sketches, the models and the ideas are at this point reworked with correct sizing of all the functions required by the program, always having in mind a structural basis of the building. We often use 3d software or more detailed cardboard models and we find it useful to move inside them to better understand what environment people will experience inside our architecture. Sometimes we also take some screenshots of the model, print them and sketch our ideas on them.

With the ring shape already in our minds, we started to make several tests on it; we bent the coverage and moved the ground: the attraction between these two layers was beginning to define itself. The Man was finding his own place.

Probably one of the strengths of our project is the green roof that refers to the mountain skyline that goes from the city of Xi’An to the nearby province of Sichuan, creating a beautiful succession of peaks and valleys that allows the visitors to approach the building on different levels and to walk through the entire perimeter in a high park that walks over the railways, relinking the two halves of the area. This roof has allowed us to design both independent and linked spaces at the same time, the meeting points for diametrically opposite activities such as travel and rest, work, and have fun.
In a project like this one, a green roof can make a strong and essential contribution to several aspects: there are many advantages, both from an economic, environmental and social point of view.
A green roof can visibly contribute to air purification, filtering fine particles and transforming carbon dioxide into oxygen; it helps reduce the external temperature and regulate the internal one, lowering consumption for heating and cooling.


The climate in the immediate vicinity of the building and the outdoor temperature are also affected by this beneficial effect; it reduces noise pollution inside and outside the building, constituting a real acoustic barrier; it saves energy and encourages biodiversity, creating the ideal habitat for birds and insects, especially in urban contexts, thus helping to combat the disappearance of animals from inhabited areas; it allows to absorb and drain rainwater by lowering the load of the sewer system.
Green roofs are also a key element of a new architecture ready to face climate change: cities produce the biggest part of the CO2 present in the atmosphere. Woods and forests are able to absorb the carbon dioxide produced by our urban centers, reducing pollutants and absorbing fine dust. A green environment has also a massive positive effect on human mood, favoring social activities: living and working in a green environment has a relaxing effect, reduces stress, and helps aggregate individuals.


At the center of the ring another important element, a huge round garden: this garden opens to the sky and aims to create new biodiversity, “une boule de nature”, a green beating heart. Each passenger, approaching the new Xi’An Train Station, will be pushed into a big forest so that trees, plants, water, will be the first elements that the visitors will see from the train. The garden also gives the opportunity to experiment with a modern Chinese garden, circled by the sinuous path of the roof.

Execution phase:
It is undeniable that over the past years, competition entries and results are closely linked to graphics. The jury has a very short time to judge countless submissions: we need a clear, strong, direct image, which not only represents our idea but also says all the sensations that as architects we want to provoke in the future visitors of our building.

Often there is not very plenty of space in the final panels so we can’t really show all the several parts that compose our project, and it’s also rare that we can go into detail of all those different aspects. We must choose what to show, on which points we want to focus the jury’s attention. This is why we pay attention to the composition of the final boards, which must have balance and hierarchy between the drawings: the main image has the aim to gain people’s attention, then the second group of drawings to tell the idea, and finally some smaller diagrams to help the general reading of the project. This attention to the arrangement must also apply to the colors: we think it’s better to avoid a chromatically unbalanced panel.

In the end, what really matters it’s to always ask ourselves questions, and, obviously, try to give a plausible answer. There’s not a right or wrong way to do it, as well as there’s not a right or wrong architecture. It acquires a sense only if we have asked the right questions. Everyone is therefore free to reinterpret all of this in a different way; sometimes these issues might be confounding, you will not always find the answer to everything. However, as designers, we have the duty to make important questions: Where are we designing? For who are we designing? What value has our project in that specific context? You won’t always find a clear or certain answer, but this is just a little part of the normal evolutionary process of architecture, which is often made of several mistakes. We need to understand them, develop them, so they will bring us to new ideas.

We are really happy that our proposal had the honor to win this competition, and we truly hope that our little experience might help other students or designers that are planning to participate in a challenge as we did almost one year ago.
Authors: Mograph studio
If you would like to read more case studies like the one above please check our annual publication – Architecture Competitions Yearbook. This book is perfect for you if you want to know:
- What’s the secret behind winning submissions?
- What makes a good project?
- How to create an innovative solution to the given problem?
…and much more.
Learn more by clicking the banner below.

