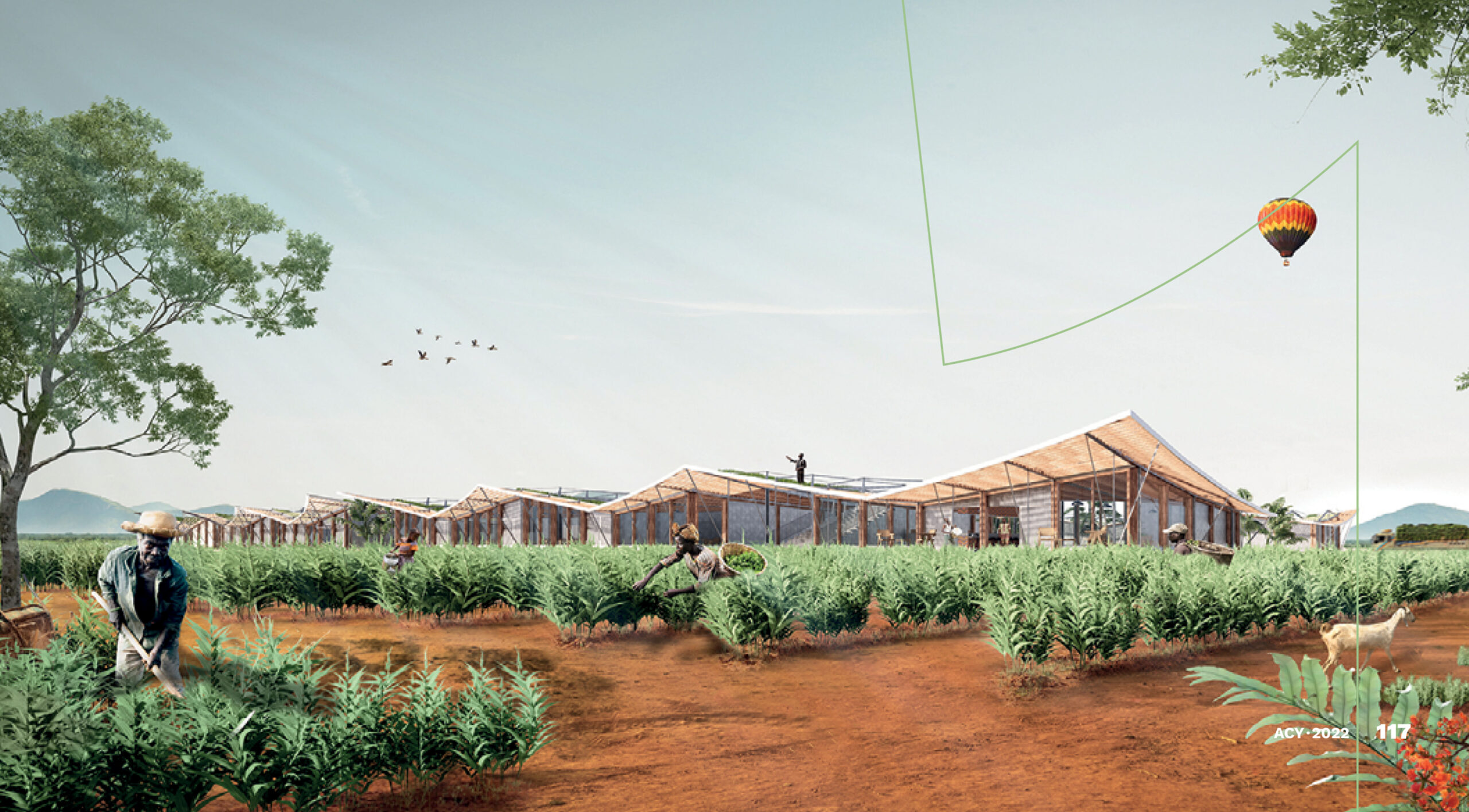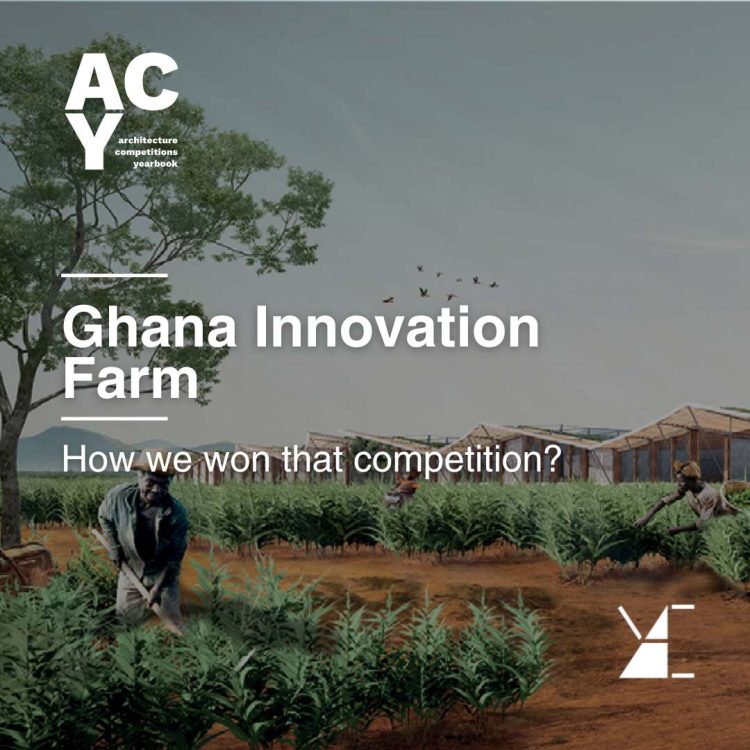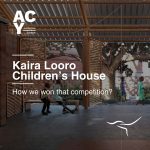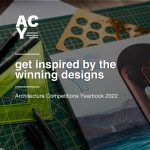In this article, we continue our series on Competitions.archi, presenting a collection of articles on different architectural competitions. Today, we will be featuring the winners of the Ghana Innovation Farm organised by YAC.
The primary objective of this series is to delve into the design process behind each winning project. We are eager to learn from architects and designers about their journey to victory in these competitions. How did they secure their win? We are curious to explore their creative path, from the initial concept and early blueprints to the final comprehensive plan. Additionally, we want to understand the choices they had to make along the way, including the solutions they discarded. Most importantly, we aim to uncover the grand idea behind each project. To achieve this, we will request sketches, drafts, and detailed descriptions, enabling us to fully grasp their techniques and the processes that led to their award-winning designs.
This article forms part of the Architecture Competitions Yearbook 2022, where you can find more captivating stories and inspiring projects similar to the one highlighted below.
The call for ideas for GHANA INNOVATION FARM was launched in October 2021 by YAC – Young Architects Competitions – in collaboration with Manni Group – with the goal of designing a technological and cultural hub in one of the emerging African agricultural scenarios.
Ghana Innovation farm aimed at exploring the potential of architecture to imagine a structure that will address the global challenges of food supply chains. The competition sought to support InspiraFarms in designing a technological and cultural hub that will generate a greater availability of products and job opportunities in a place where more than 25% of the local population lives below the poverty line.
Ghana Innovation Farm competition gave architects the opportunity to imagine a system of infrastructures and a training center that will share with the local population knowledge and technologies to meet their needs.
Designers from more than 100 countries took part in this compelling challenge proposing their valuable concept ideas evaluated by an outstanding jury panel including Andreas Fries (Herzog & de Meuron), Eduardo Souto de Moura, Diana Lopez Caramazana (UNDP), Giancarlo Mazzanti (El Equipo Mazzanti), Raul Pantaleo (TAMassociati), Giuseppe Grant (Orizzontale Architettura) evaluated the project proposals selecting those better responding to the competition’s brief. The winning projects have been awarded a total cash prize of €20,000 distributed to the first seven teams ranking. In particular, the Belgian team SAPLAB ranked first and was rewarded with €10,000. The project, called “The Innovation Farm ‘’, designed by Shiran Potié, Arno Gabriel Goedefroo, Maurice Jan Demeyer, Robin Feys was thought to take advantage of the modern opportunities of steel to create a sustainable and efficient building without losing sight of the local Ashanti culture. The second prize of €4,000 was awarded to the Danish team POTeam featuring Paola Carrara, Faiza Hamid, Omar Dabaan, Paul Hubert Schrijen whose project was thought around the concept of “One Roof”, a replicable, cold storage hub that is supported by the international community and locally made and benefitted from. By demonstrating a series of easy-to-use principles, we create an open-source, seeing-is-doing cold storage model. The team J. Przybylska, A. Holdenmajer from Poland ranked third with a proposal focusing on a single word – a street. The streets of Ghanaian cities, like Accra or Kumasi, are where life is – men, women, and children gather there to work, shop and meet other people. The street became the main core of the plan, along which the buildings were located. The order of the
buildings is based on its function – in the design, it was crucial to ensure an efficient and comfortable movement of the food between the buildings, as a base of the cold chain.
Four Gold Mentions rewarded with €1,000 each follow in the ranking. The ranking is then made by 10 Honorable Mentions and 30 Finalist Mentions.
Project name: The Innovation Farm
Authors: Shiran Potié, Arno Goedefroo, Maurice Demeyer, Robin Feys from Belgium
Introduction
The innovation farm is a place where new ideas and innovations are born. A place where the Ghanaian atmosphere and local dynamic fuels the energy. For that reason, it needs a building complex which shows the same goals and ambition in it’s architecture; combining traditions with innovation. With the light steel structure of the curved roof, we return to the soul of the Ashantis, in particular to the symbol of the “Golden Stool”. The Golden chair belonged in the past to the king, but now makes shelter for the hard workers and visitors of the farm. The geometry of the roof echoes the slope of the landscape and reflects the specific climatic conditions of the site such as the need for shading and natural ventilated spaces. It permits us also to open up the building at certain points, showing the wonderful fields and surroundings. The ensemble of our buildings in a cross shape provides two main axes: on the one hand there is the longitudinal axis where the main traffic occurs. On the other hand we have the transverse axis through the impluvium that connects the fields. The processing of the harvest can run smoothly and undisturbed in the center of the complex.
The buildings are facing the openness of the fields making connection with the hard work that is done on it. But in the middle we create the opposite atmosphere, the impluvium. A place of shelter and tranquility. It is important to us how both, using relaxation areas, complement each other making the work on the farm more efficient and pleasant. The cafetaria opens in the direction of all kinds of different spots. In this way a visitor of the innovation farm will always experience the total amount of quality in the innovation center.
Whats the innovation all about?
The masterplan forms a central cross with two main axes. In between the buildings, near the impluvium, the greenery unfolds itself like a red thread through the site. Outside of the buildings ensemble, the beautiful Ghanaian fields spread out to the horizon. Pedestrians or visitors of the site can sit and relax in the impluvium or educate themselves by studying the symbiose between the different departments of the project site. Transport can maneuver freely between the buildings, without having to travel too much unnecessary distance.
The plan of the innovation center itself consists of 2 large rooms, with a wide corridor in the middle. This provides a direct visual connection between the entrance of the building at the impluvium and the admirable landscape where the agricultural fields manifest themselves. A staircase has been placed in the middle of this corridor to steadily enter the roof. The result is a beautiful viewpoint over the African landscape.
The cafe contains the building volume at the outer point of the building, a point of interest. It is appealing to the new visitors but also to the landscape. On the main corner, the roof was raised to widen the view from the cafe to the countryside by which the line blurs between interior and exterior. The other volume consists of the teaching and workspaces. These are oriented towards the center of the ensemble, where all functional operations of the innovation farm are. This makes it easy to walk between the learning center and the other buildings. Different setups are possible in these spaces, as well as sliding walls so that it is easy to move between different workshops. The classrooms are situated towards the impluvium, where they find the necessary peace and quietness inbetween greenery. The workshops look out over the fields, so that
a direct link is made between research and practice.

We decided to create the main trusses of the project out of steel. We want to take advantage of its capacity to perform very well under tension. Using tension cables, we can counter big gravitational forces with a relatively small amount of materials as a result of which the weight of the materials to be transported is being kept to a bare minimum. Each truss has an identical geometry, but they are differently rotated in order to form the curviness of the roof. The series of trusses makes standardisation possible. The secondary structure contains local wooden beams. These beams are tender and light and contribute by their local origine to reducing energy costs or costs caused by transportation. The combination of an innovative use of steel and tender local wooden beams makes the building refreshing in a sense of architectural taste but always with a close link to the origin of Ghana and the local products or materials.
The print of the Kenthe Cloth forms a structure onto the top layer of the sandwich panel. The aim is to match an innovative material such as ISOPAN with the local culture and its history. This makes the ISOPAN wall softer and lighter in appearance, just like a traditional woven cloth of Ghana.
JURY QUOTE:
With a minimal use of material and an efficient organization of the program, a very flexible and yet specific space is being created. The four buildings grouped around a crossroads evoke a small village placed gently into the surrounding landscape”, Andreas Fries, Herzog & de Meuron. The Innovation Farm recognizes the context by incorporating the project into the landscape, achieving a subtle and light architecture. The management of the roof in the project achieves an interesting language that unites passive control and sustainability with spatial richness”, Giancarlo Mazzanti, El Equipo Mazzanti.
Selecting your teammates
The four of us met during the first year at Ghent University. The fact that we were all very eager to learn and our strong mutual interests in architecture and the design studios quickly brought us together. We almost immediately became friends. After our first year at university, we didn’t hesitate very long to enter this unknown territory: our first architecture competition, parallel to our studies. As rookies, we didn’t have any experience at the time, but we went for it. Although we didn’t achieve a very good result, we learned a lot of valuable things and had our first experience. We promised ourselves we would definitely try again.
One of the main reasons this competition was a success was because of our team composition. Have fun, is a very important advice we could give when joining a competition. Enjoy the design process and have a good time with your teammates/ friends. This ensures that you don’t see the competition as work, but as a fun, relaxing activity.
Finding and composing a balanced team is essential. Try to find a team with diverse strengths so you can complement each other. By dividing the work well, you can respond to each other’s talents and skills and work in the most efficient way. Also, don’t overdo with your team size. Too much team members can be chaotic and distracting. A team of 4 seems ideal to us.


Personal interest en appreciation
The origin of our participation in the Ghana Innovation farm competition has its roots in Munich, more specifically in the summer of 2020. During this period, as four Belgian exchange students, we took part in the design studio ‘mix it up’ of the renowned architect Diebo Francis Kere who is mainly known for his progressive humanistic architecture in African areas where scarcity plays a central role in the daily life of the local population.
Within this design studio we learned to deal with the African context, namely studying the customs of the local population, examining climate conditions and looking at how we can respond to this with local materials and a creativity in construction methods. Mix it up, merging a variety of programs into one another, was a common thread in the design process and we took this, in combination with a know-how of African culture, to the competition for the Ghana Innovation Farm.
For us as a group it was important to participate in a competition with which we already had a certain connection in terms of the theme. If you already have a strong connection with the proposed subject, it makes you stronger and more confident as a designer. So choose your competitions well, set a theme that you are familiar with.
Context & culture
In the early stages of the Innovation Farm design process, we asked ourselves how we could go beyond the purely functional and given program and consequently create added value for the environment and users of the project. In this regard, extensive research into context and culture is key. To express this in significant terms, we based the shape of the roof of our design proposal on the age-old traditions of the local Ashanti culture, more specifically on the symbol of the ‘Golden Stool’. The golden chair used to belong to the king, but now this curving shape houses the hard-working employees and visitors of the farm. A symbolic gesture in which we
try to give something back to the local population. In addition, the roof not only has a symbolic role to play, but with its varying slope it also responds to the specific climatic conditions of the site, since there is a tremendous need for shading and naturally ventilated spaces. Combining the cultural context on the one hand with the functional need on the other, is a tool to give a design strength and meaning. Analysis of local customs and needs is fundamental in the early stages of the design process. Take your time to understand this properly.

The mix of a local culture with innovation can be used in all kinds of different scales. For example, if we have a look at the master plan of the site, we opted to work with an intersection of only two major axes. Transport can maneuver between the different buildings of the site, without having to travel too much distance. An oasis of greenery unfolds between the buildings. This impluvium, also an age-old typology in african housing, is a surplus for the visitors or employees within the area. Here they can enjoy nature and see the interaction of flows between the different buildings. The galleries at the sides of the buildings, which are found under the dynamic shaped roof, respond to this impluvium and make an intermediary space between building and nature. They make a shaded circulation space whilst connecting the exterior with the interior. These galleries and the impluvium are focusing on the well-being of the user of the site without this being a requirement within the competition. Deploying an architectural tool in the function of people’s well-being can form a strong medium to reinforce architecture.

Always search for optimalisation and innovation
Once the ideology and analysis of our project was clear, the question was how we were going to make it specific and materialize it. Since we are dealing with an innovation center and thus a project of a large scale, we wanted to minimize the materials. Yet the material had to be strong enough and affordable. Within this ideology we came across the use of standardized steel trusses. These are supplied as prefab in such a way that we can avoid high transport costs and construction costs on place. This is also an advantage in terms of construction time, since these repetitions of trusses are pre-assembled in workshops. Using only one type of truss that rotates around its axis means that we are dealing with a fairly simple prefabrication process. The innovative material can also handle large spans. In addition to this smart construction, we were looking for a material to make the small transverse spans possible. Local types of wood seem to us to make this possible. In this way we give the project a local touch and we avoid unnecessary transport costs of materials from other countries/continents.
In order to give the roof a certain thermal inertia, which benefits the indoor climate, we opted for a green roof where soil and other vegetation can be supplied from the direct environment. Accessing local sources is a win-win, both for the population and the project developers.
The skeleton has now been designed, and now it remains to be filled in, in other words the shell of the building. Sandwich panels seem to be elements to fulfill the shell of the building. Their insulating value benefits the air-conditioning of the building, workers can work in a cool, pleasant environment. We propose a classic sandwich panel as the basic product and we replace the top layer of the classic panel with a print of the cultural Kente cloth that is embedded in the local culture. The aim is to connect an innovative material with local culture and history.

Time management proces
The key to controlling the preparation of a design competition is to structure the work process, more specifically the time management. By meeting the team mates on fixed days, a kind of structure was built into the design process, so that continuous progress could be made. Every few days we agreed on a fixed day, so we arranged our agenda accordingly. We think this is an excellent tool to be able to take targeted steps through the weeks that flew by.
Within this time management, we can certainly recommend setting the ultimate deadline to a week before as a kind of internal deadline. In this way, for example, we have been able to build in a margin with our team so that crucial images could receive the finishing touch in that last week, knowing that sufficient extra time has been included for this, so that a certain peace of mind was built in within the timing. Extra margin in time for the final moments just before the deadline is a luxury that you can foresee in advance if the timing is right.
An excellent tool to save a lot of time is to manually outline the expected deliverables. A quick sketch of what is expected will save you time to the extent that you can work towards something with a limited number of detours. Using the sketch as a tool as a kind of dummy for the final finished product: definitely worth a try!


Graphical expression
Architecture is nowadays highly judged based on the visual material. A good image of a building can reveal a lot about the architect’s approach. Conversely, a building can also easily be misunderstood when viewed incorrectly or separately from its context. The floor plan and its functional and emotional intentions are only carefully read if the interest in the project is high enough. An attractive image is essential if you want to attract the attention.
With this in mind, we started to work. We first selected important locations and viewpoints on the site from where we want to see our building. This is being set up while having only a rough draft volume! When searching for the right volumetrics, we always visualized the building at the selected locations. This gave us an immediate idea of whether our changes to the design were powerful enough. It pushed us to further refine the design so that we got our desired images. It kept us focused on what our images should ultimately be.
This methodology has allowed us to see our storyline on our layout from the beginning. When updating the images every now and then, you get a very good overview of your building and this allows you to be more critical. You see the pain points more easily and can intervene on time. So it is certainly not only a graphical tip, but also one for overview and management!
Authors: Shiran Potié, Arno Goedefroo, Maurice Demeyer, Robin Feys from Belgium
If you would like to ready more case studies like the one above please check our annual publication – Architecture Competitions Yearbook. This book is perfect for you if you want to know:
- Whats the secret behind winning submissions?
- What makes a good project?
- How to create an innovative solution to the given problem?
…and much more.









