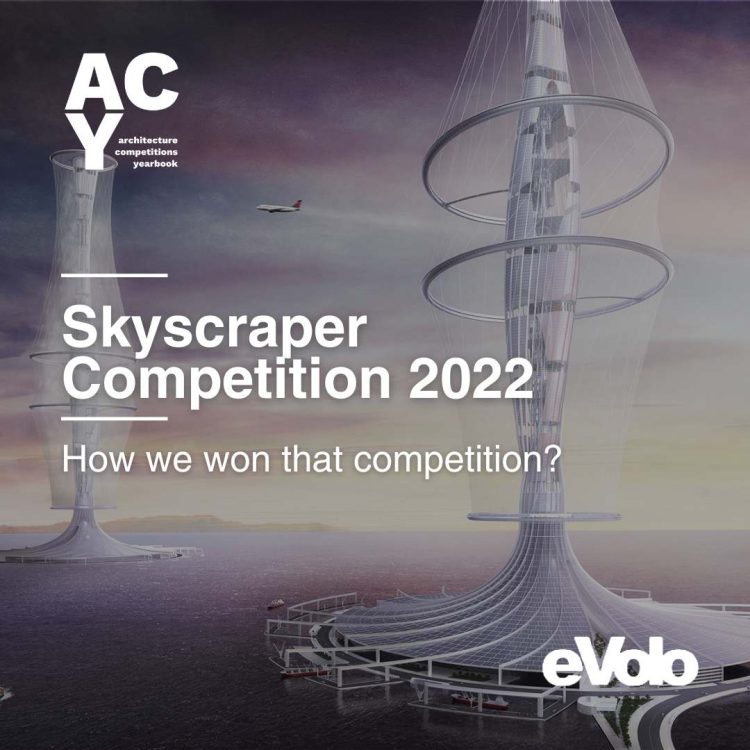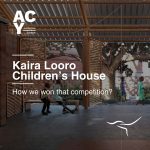We are back with another installment in our series on Competitions.archi, bringing you a fresh set of articles to explore. Today, we shift our focus to the Senegal Elementary School Competition, a highly regarded event organized by Archstorming, and showcase the exceptional projects that emerged as winners.
Our main objective throughout this series is to delve into the intricate design processes behind each victorious submission. We are genuinely intrigued by the architects’ and designers’ triumphs and are eager to uncover the answer to the question: “How did you clinch the top spot?” We are fascinated by the journey they embarked upon, from the initial drafts and blueprints to the realization of their grand vision in the form of a full-scale plan. Furthermore, we are keen to understand the decision-making process, the choices that were made along the way, and above all, the core concept that drove the project forward. To truly appreciate their craftsmanship and grasp the methodologies that led to their accolades, we will request sketches, drafts, and detailed descriptions.
This article is a part of the Architecture Competitions Yearbook 2022, a compilation that offers a plethora of captivating stories and inspirational narratives, similar to the one presented below.
eVolo Magazine is pleased to announce the winners of the 2022 Skyscraper Competition. The Jury selected 3 winners and 20 honorable mentions from 427 projects received. The annual award established in 2006 recognizes visionary ideas that through the novel use of technology, materials, programs, aesthetics, and spatial organizations, challenge the way we understand vertical architecture and its relationship with the natural and built environments.
The FIRST PLACE was awarded to CLIMATE CONTROL SKYSCRAPER designed by Kim Gyeong Jeung, Min Yeong Gi, and Yu Sang Gu from South Korea. The project investigates the use of a series of skyscrapers to modify weather conditions that would improve the global climate crisis and stop desertification, rising temperatures, and natural disasters.
The recipients of the SECOND PLACE are Wang Jue, Zhang Qian, Zhang Changsheng, Li Muchun, and Xu Jing from China for the project TSUNAMI PARK. The project is designed as a manmade inhabited mangrove for the Tonga region to prevent tsunamis that would affect the Pacific Rim.
NEW SPRING: AGRO-ECOLOGICAL SKYSCRAPER designed by Michał Spólnik from Austria and Marcin Kitala from Poland received the THIRD PLACE. The proposal is envisioned as an aggregation of garden modules containing distinct flora and microorganisms that could be deployed to specific regions that would flourish with new life.
The Jury was formed by Volkan Alkanoglu [Principal, VA | DESIGN], Gianni Botsford [Principal, Gianni Botsford Architects], Steven Chilton [Principal, SCA | Steven Chilton Architects], Tsvetelina Georgieva [Principal, DesignMorphine], Nuru Karim [Principal, Nudes], Arthur Mamou-Mani [Principal, Mamou-Mani Architects], and Moon Hoon [Principal, Moon Hoon Architects].
Project name: Climate: Control Tower
Authors: Kim Gyeong Jeung, Min Yeong Gi, Yu Sang Gu from South Korea
We participated in the 2022 evolo skyscraper competition with an interesting public offering theme of whether the situation facing the world can be solved through skyscraper. It was quite interesting to think about and design the impact of urban population density, skyscrapers and architectures that are being built around the world by various laws, on social, cultural, and environmental impacts.
Team:
We are currently college students studying architecture at Keimyung University located in Daegu, Korea. During the vacation between semesters when we were not as absorbed in studying, we often applied for interesting domestic and international competitions. Before starting our fifth-grade graduation work, we wanted to submit it to an international competition and thought collaboration was important, so we formed a team of students with strengths that derive ideas, design them, and express them well. When we start participating in the contest, we work together in the studio provided by the school. For about two months from the beginning to the last submission, we spent all our daily lives together in the studio. The reason is that sometimes ideas that come to mind can be shared in real time. It was a pity that the only time a college student could rest was vacation, but when we won the first place at the end, that time was never a waste.
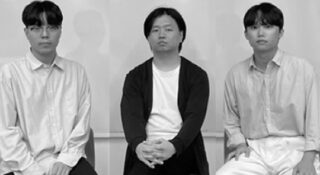
Idea-making process:
In fact, we thought that ideas were the most important part of designing contests and buildings. First, we thought about what the biggest fundamental problem the world has in common. There are various social and cultural issues, but what we focus on is the environment. The reason is that, as can be seen in our script, the risk factors that will come to mankind over the next decade are the climate crisis first and the failure to respond to the climate crisis second. Since we are not environmental experts, dealing with environmental issues was a new attempt. So, we studied various books, papers, and Internet materials about the environment for a week after we first set up the concept. Since then, we have referred to many domestic and foreign papers for additional information. After searching for many attempts for the environment, we developed our concept by looking for parts that could connect with architecture.
The climate crisis comes in various forms all over the world. Basically, heavy rain, heavy snow, drought, forest fires, ice caps and glaciers melt, sea temperatures rise, and sea levels rise. Living in Korea with four distinct seasons, we feel that spring and autumn are getting shorter and summer and winter are getting longer.
So we first investigated what is the biggest factor in this abnormal climate. It is global warming. Increasing carbon dioxide, air pollutants, and greenhouse gases gather in the atmosphere and absorb sunlight and solar radiation reflected on the Earth’s surface accelerates global warming. We imagined that we could solve this with clouds, and we thought, “Let’s make clouds.” Clouds have many natural elements, such as rain, blocking sunlight, and creating shade to cool off the surface of the earth.
This idea is often defined as geoengineering, climate engineering. So far, there have been various engineering methods to solve warming. Among them, the method we found interesting was the method in which the idea was released through a 2014 paper in the “SCoPEx (Statosphere Control Interferometry)” conducted by Harvard University in the U.S. Earlier last year, a test flight was planned to fly an instrument into the stratosphere at the Swedish Space Agency’s Israeli Space Center, but it was canceled due to opposition from environmental groups. This method was based on the principle that spraying aerosols into the stratosphere prevents the entry of sunlight into the surface and reduces the amount of sunlight reaching the surface. So we started thinking about incorporating this idea and this technology into the architecture of skyscraper.
In order to implement the idea of “Let’s make clouds,” we needed water. This has contributed to selecting our project’s site as the sea, which accounts for about 70.8% of the Earth’s surface. The first idea was to evaporate seawater into water vapor and form clouds with it. In order to evaporate water and create clouds, we needed a passage to move water vapor. It’s shaped like a chimney from the beginning
of the sketch and this is later the basic concept of the form of a mass. The form of mass that began in this way developed into the “waterspout” of the sea. Waterspout was conceived in a natural element that formed a strong ascending air current in the center, allowing us to visually reproduce the image of the chimney that we intended. Setting “waterspout,” an abnormal climate that is becoming more frequent due to climate change, as the mass concept of a project to solve environmental problems, is an attempt to show a contradictory view of humans who have destroyed the natural environment and caused abnormal weather.
We had to focus on the environment. But having to use a lot of energy in a way to move water vapor into the stratosphere didn’t fit the way we intended it. That’s how we started thinking, ‘How do we get fluids to the point we’re aiming for?’ It was in Bernoulli’s principle through the Venturi. Bernoulli’s principle is that the speed
of air increases and the internal pressure decreases when air moves from a wide passage to a narrow passage. We used the Bernoulli principle to form a narrow funnel-shaped mass at the bottom as we went up to the top. We applied the principle of naturally increasing the velocity of the fluid in the vertical direction.
But the scientific reasoning of our non-major team lacked the basis for convincing these principles. So we went to the engineering professor at the same school and asked for advice. The advice is that it is difficult to raise large amounts of water vapor to the upper floor only by pressure, so the solar device is installed on the surface to increase the internal temperature, and naturally, the temperature difference becomes the difference in air pressure, adding an element that increases water vapor. Thanks to this, it was easy to raise water vapor to the target point, and thanks to the addition of solar power generators, we got an element to meet the energy capacity required by other facilities.

Since then, the mass has progressed with the development of our ideas. As shownin the panel, divided according to the height at which each cloud is formed. This is why we divided the space for the clouds that we need for each role. This position is largely shaped into three parts and its boundaries are divided into giant rings.
As the building emphasizes facility elements more than the overall floor plan and cross-section, we put a lot of emphasis on detailed sections. First, the control ring. The primary role of the first-thought control ring is to form layers by wind so that clouds trapped by layers are not mixed in the membrane. The design concept was Dyson’s wingless fan. The way to divide the floor without installing any device between the building and the control ring is to blow high-pressure wind, the most similar product to this design was the cross section of the wingless fan. In other words, the artificial wind formed inside comes out of the curved wall and naturally divides the layers of clouds.
Next is the Wind Pressure Generator. This is an incidental facility element that raises clouds by generating artificial winds from blades, or fans, to help them reach the top floor. Basically, it can be raised to the upper floor due to the Bernoulli effect, but when the effects of temperature and air pressure are low, it converts the solar energy of the lower floor into electrical energy and artificially operates the wings to move clouds to the upper floor. There are wings in the middle of the passage over about 4km, making it easy to raise clouds formed at the bottom to the top. This process is most similar to the vent principle. In other words, for the pleasant environment of the building, the ventilation hole has the effect of sending the air outside, and we expected the effect of moving the low-rise air (cloud) to the upper floor by applying these elements to our building.
Finally, the Cloud Generator, the starting point for all facilities. This part only considered the efficiency of the facility without considering the design factor (the element under the deep sea, so the cloud formation process of our building turns seawater into pure water, heats it up to create clouds, and pumps it up to the top to create clouds. The Cloud Generator was bound to be huge simply to support a 4km building and build the largest installation. It is also designed to fit the concept of chimneys and waterspout mentioned earlier.
Grasshopper
The specific shape is that the surface of the slab and glass surrounds the chimney that serves to lift the cloud. Holes are drilled throughout the mass so that the emitted sound can move smoothly, and the curved frame once again weaves the unstable shape. The lower part receives a complex load due to the amorphous upper part. For this reason, a lower end part that spreads widely is formed to alleviate the load, and water is drawn up as a whole.
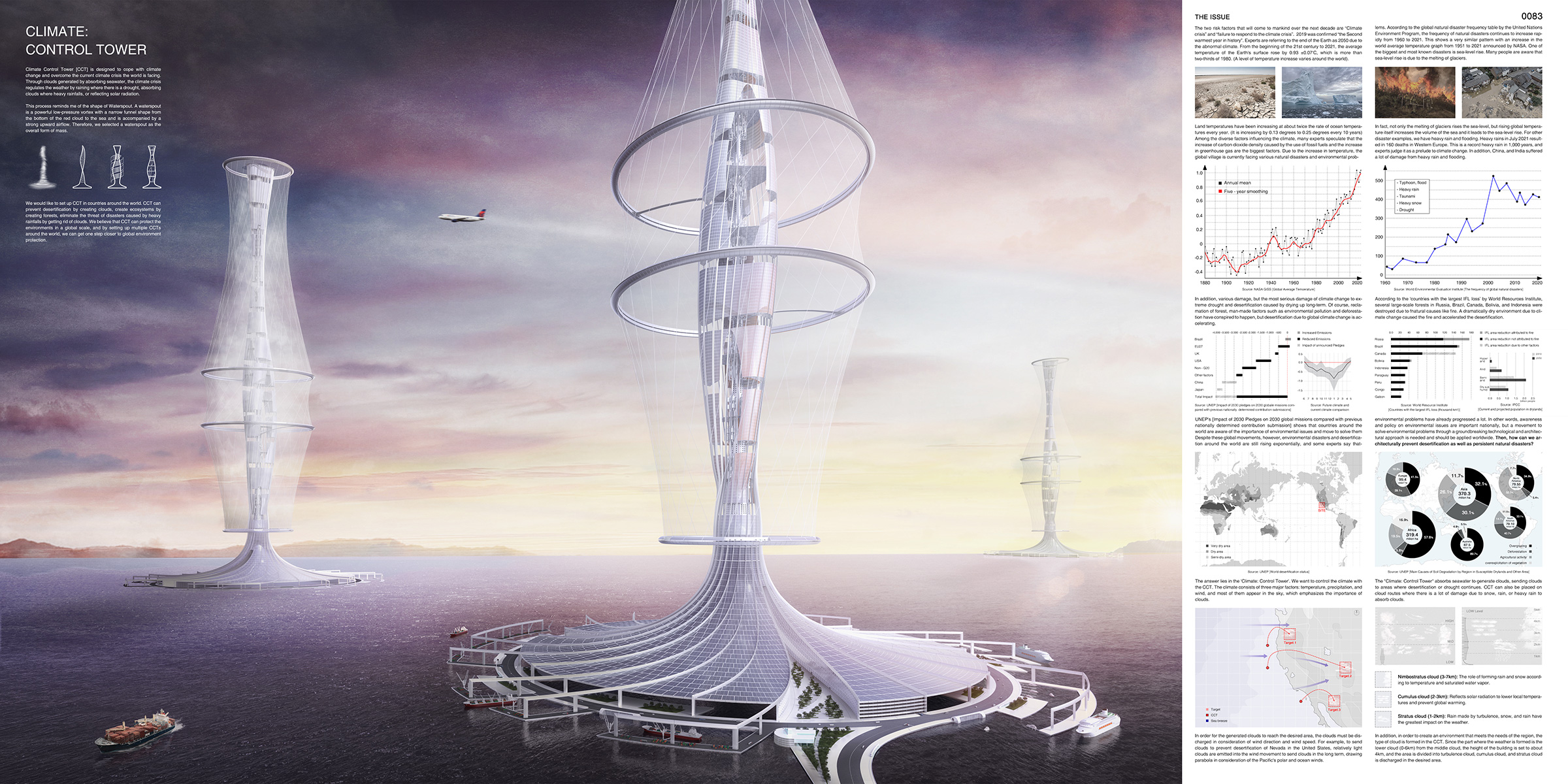
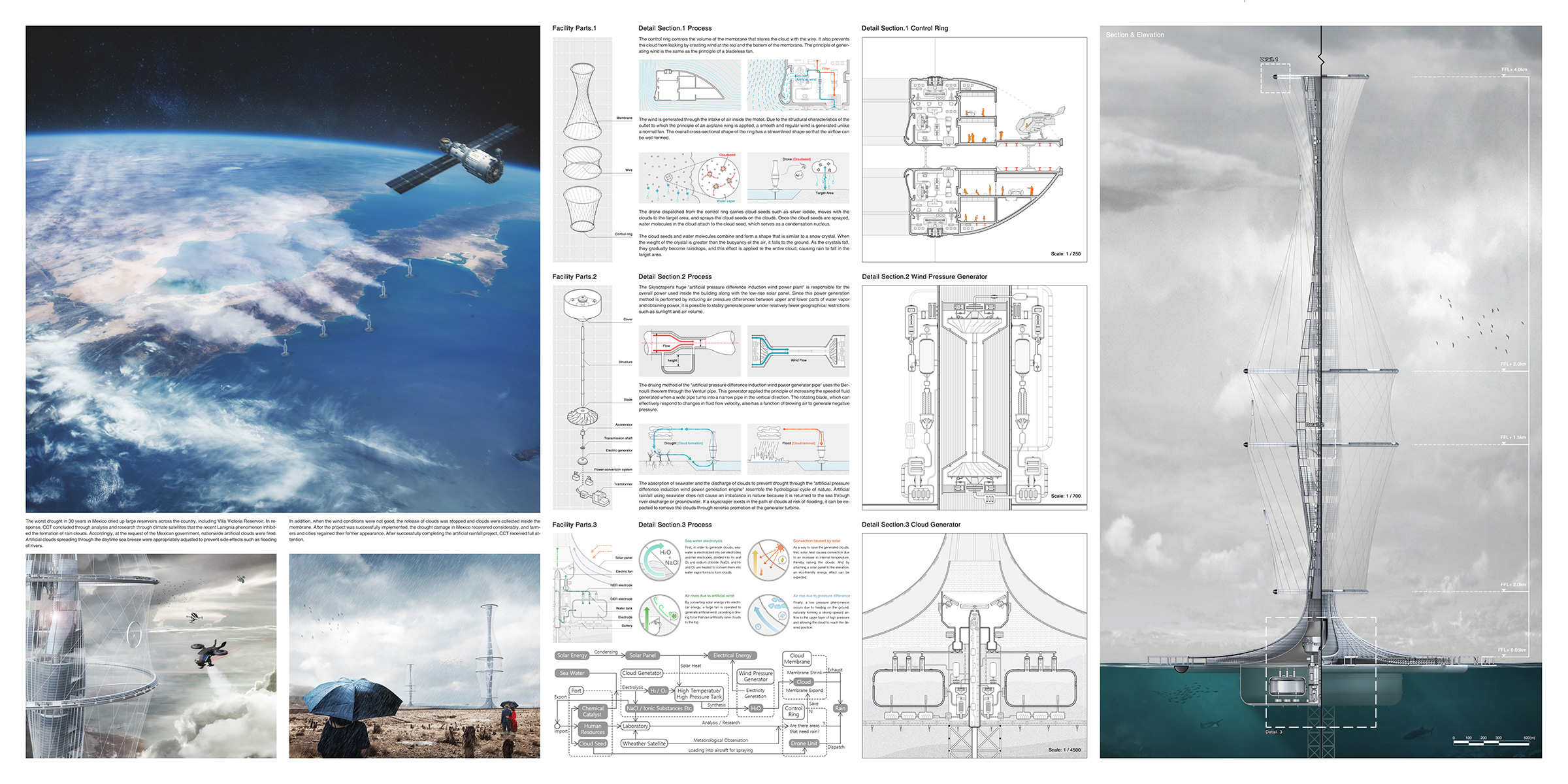
Parametric Design
Top: Create a smooth ceramic-like base surface based on several baselines through which the curved surface will pass. Create a curved frame based on the Base Surface. A second surface is created as another reference line and overlaps the base surface to form a perforated base polysurface.
Create a slab and glass elevation area based on the Base Polysurface. A space is formed by covering a certain interval in consideration of the passage of clouds.
Lower part: The spreading lower part becomes a curved roof like a huge tent. It constructs a pattern in which solar panels are arranged regularly by taking advantage of the characteristics that are good for receiving sunlight.
The variable is manipulated with a function graph so that the number of panels increases rapidly as it goes down (Rhino Grasshopper Program).
Rendering Process
As with other competitions, we thought that the eVolo competition emphasized the importance of perspective. The reason for presenting the two panels seemed to implicitly say that the perspective filled with one sheet is important. So, the most powerful part of the panel work is the rendering, or bird’s-eye view. No other design was completed, but modeling was performed in consideration of pure aesthetics. (Considering only the most basic facilities and functional factors). Then the quality was improved by adding vertical louvers, revealing facilities, or adding detailed modeling.
The composition also had a lot of worries. At first, the entire building was expected to appear in the center of the shot, but the width of the building was about 1km and the height was about 4km, and it was very difficult to put it in one shot, including the scene of spraying the sea and clouds with a huge building. Therefore, it was decided to cut the upper floor and express only a part of the building in the shot, and instead, a number of buildings were placed far away from the sea to create a natural situation. (Original composition of many buildings creating large clouds)
In rendering work, it is necessary to understand how a building works with the surrounding environment, going beyond simply creating a pretty image. By appropriately using channels such as shadow, lighting, and reflection, the influence of the building can be controlled in the shot. This is also important in actual expression, but it is necessary to focus more on what factors we want to emphasize.
If we wanted to express the harmony with the sea more strongly, we would add a blue feeling to the reflection of the sea and lighting, and if we put more importance on the harmony with clouds, we would have adjusted the reflection value of the cloud membrane and added an expression like a cloud.

Important elements and tips in competitions (extremely personal experience)
In addition to the eVolo International Competition, our team members have won many architectural competitions. Based on our experiences, we would like to give you some helpful tips for the contest.
Be together as much time as possible
In school, you design your own work for about three months, that is, you develop your personal capabilities with the professor’s creativity, and your individual program and design skills are prioritized over cooperation. However, while other personal competencies are important in the competition, the most important thing is cooperation. It may be the most basic and boring word, but cooperation is the most important thing in the contest.
It is always best to work with the new team in the same space every day during the contest. I spent all my time with my personal computer, except for sleeping in a school studio, in a private studio, in a lab, or even in a private house. In other words, in addition to working time, you can get architectural inspiration in various areas such as eating together or resting, and maximize the advantage of communicating and embodying ideas. Currently, meetings are possible through video calls due to the Corona crisis, but more communication is required in the contest to design a work, so it is recommended to spend as much time as possible in the same studio.
Creative ideas are so important that they account for 70 percent of the design
Unlike other competitions where you design according to the specifications of the land, the concept, or idea, is the most important in the eVolo competition, where everything can be freely selected. Topic selection is influenced by global issues (mostly environmental issues), but how you solve the problem will be different.
If you’ve chosen a topic to solve a global problem, ideas to solve it will be in the Internet, books, and magazines. (Even if it’s a really weird idea, it must be someoneelse’s idea.) Pick your favorite idea and think about it in a different way through brainstorming. For example, if you try to combine two good ideas or add facilities to make a ridiculous idea realistically possible, it will be your original idea entirely.
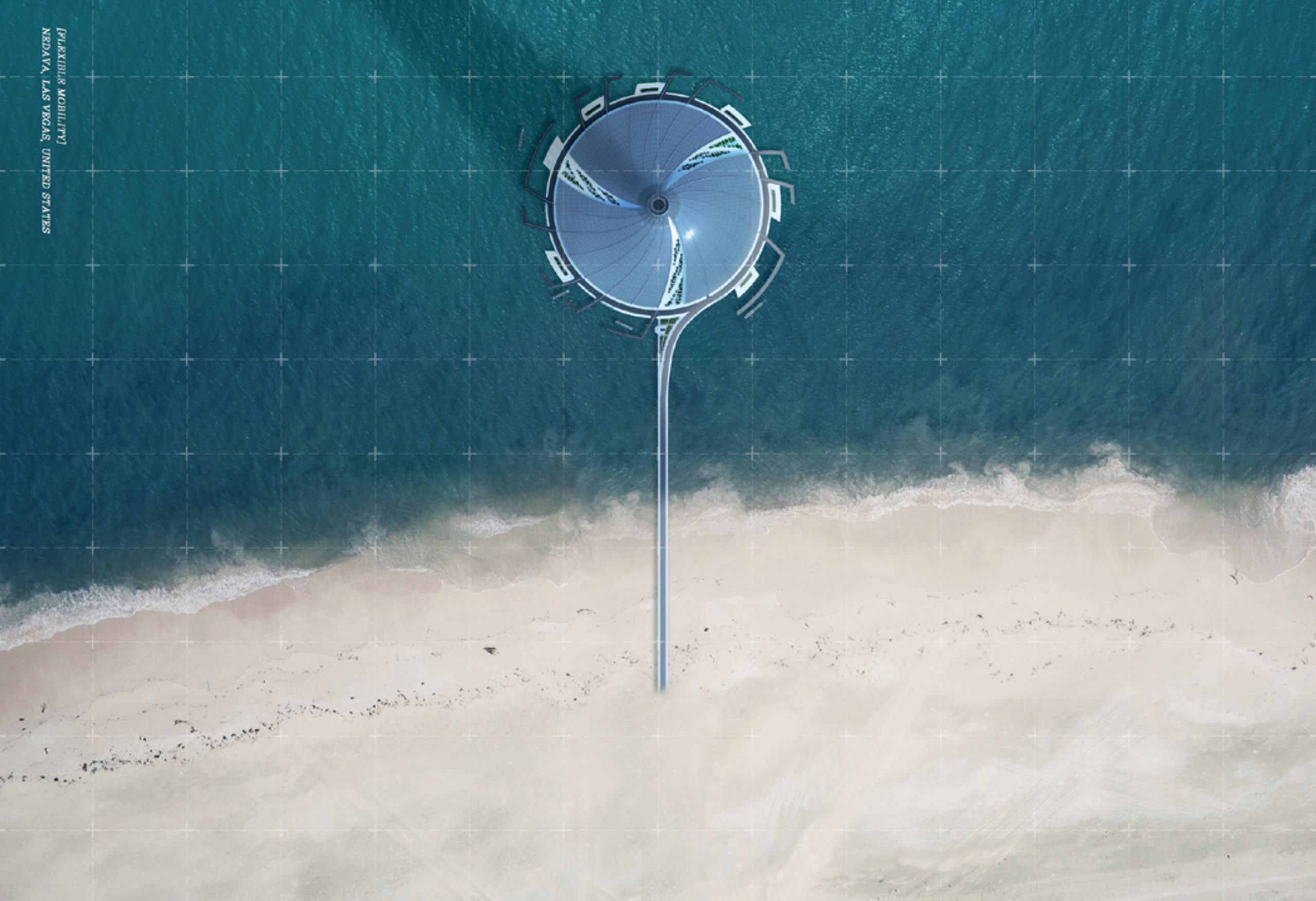
Reflect on the current situation
At the time of the emergence of COVID-19, interest in medical and green spaces increased, and when housing problems caused by population shortages became a hot topic, innovative residential buildings became an issue. Also, when the environmental problem worsened due to global warming, of course, the buildings for the Earth would have been concentrated. (When we selected the concept, it was time for news reports about natural disasters around the world.)
If you’re wondering what topic to cover, look at Google search terms and news reports and choose the hottest topic. (We selected the most frequently mentioned issue among Google News in the second half of 2021 and selected topics that matched global issues. It was a natural disaster.) This is not necessarily the Internet, but magazines (most recent) are fine. If you look at the current eVolo No. 1 awardwinning works, most of them will be about the hottest issues at the time. But keep in mind that a common topic should never lead to flat concepts and dull ideas.
Add realistic elements and facilities to the concept
Facilities account for most of our panels. (Detailed section, perspective, component disassembly). If you insist on a really crazy idea, your argument will be convincing if the perfect facility element, scientific theory, and operating principles support it. If idea selection is 70 percent, the remaining 30 percent will be this part Of course it could be more than that. (I think we’ve chosen a relatively simple idea. So we designed a very realistic theory and equipment.) As long as it is an architectural contest, not an idea contest, realistic elements must be strongly supported. We are not equipment and scientific experts either. But we put as much effort and time here as experts. This part depends on your efforts. Finding papers, reading books, consulting experts, and reading articles gave validity to our ideas. Finally, persuade others around you to verify that your idea is logically perfect. If the majority readily agree, it is successful.
Express strongly and professionally
Keep that in mind again. The elements of the panel are powerful images that are easy to see at a glance and professional additional explanatory elements. Just remember these two things.
In order to attract the attention of judges who see about 500 works, it must be expressed strongly with perspective. (As mentioned in the previous paragraph, the reason for giving two panels is the same as saying to express perspective strongly in one panel.) Spend the most time on the ‘one shot’ that best reveals your architecture, your ideas. It should be your face and your strongest weapon. (If you complete a strong perspective, you have a higher chance of winning.)
If you have built the image well enough to be recognizable in the panel, express the facility elements and scientific theories well in the rest. Never just express it in text. Never put it hard. Express most theories and facilities in an easy diagram to persuade the judges and
professionally express them in the essential areas (detail section, facility disassembly). Then your persuasion will be even higher. If you complete the panel in this way, you will be attracted by images, understand your ideas through diagrams, and be persuaded in a professional way. This element will be applied equally to all building elements as well as other contests.
Kim Gyeong Jeung: The most frequently asked questions were given to me by the team leader. As we mainly deal with the wind, the most reference was the mechanical diagram and the cross-sectional view of the wind turbine. Other facilities, such as batteries and power supplies, were affected by the existing drawings.
There were many difficulties because we imagined and drew it considering the direction of energy movement, efficiency, reality, and technology, not just following the cross-sectional view. Every time we did that, we simply drew the energy path by hand and put the right parts into it.
It is the reality that has been mentioned before. It is a very subjective idea, but it is a simple idea that can be thought of as “preventing natural disasters by making clouds with seawater.” (Especially in the eVolo competition.) So we gave it a sense of facility, of scientific theory, to the point where it’s built really realistically. [Creative Ideas 50% / Reality 50%]
Various episodes during the eVolo competition
1. In order to specify the process of making clouds, an artificial rainfall experiment article conducted by NASA was referenced.
2. Surprisingly, the process was fast, so it was submitted about 4 days earlier than the expected submission date.
3. In order to give validity to the scientific theory we designed, we spent the most time consulting papers and experts.
4. It was very quiet when all the team members were working on their own tasks (autocad, 3D program, photoshop, etc.).
Lastly, thanking eVolo for giving us this award, please mark [keimyung university of South Korea] and if you are curious about us, please refer to Instagram @Kyahahaa @ycraftroom @julytwentyse7en.
Authors: Kim Gyeong Jeung, Min Yeong Gi, Yu Sang Gu from South Korea
If you would like to ready more case studies like the one above please check our annual publication – Architecture Competitions Yearbook. This book is perfect for you if you want to know:
- Whats the secret behind winning submissions?
- What makes a good project?
- How to create an innovative solution to the given problem?
…and much more.

