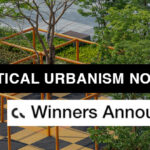eVolo Magazine is pleased to announce the winners of the 2023 Skyscraper Competition. The Jury selected 3 winners and 15 honorable mentions from 309 projects received. The annual award established in 2006 recognizes visionary ideas that through the novel use of technology, materials, programs, aesthetics, and spatial organizations, challenge the way we understand vertical architecture and its relationship with the natural and built environments.
The FIRST PLACE was awarded to NOMAD METROPOLISES designed by Chufeng Wu, Chang Lu, Bozhi Zheng, Duo Wang, Shuxiao Zhang from China. The project investigates a mobile city that plugs-in into existing infrastructure and provides new services to the host city. Inhabitants migrate to different locations as a city instead of as individuals.
The recipients of the SECOND PLACE are Dennis Byun, Harry Tse, Sunjoo Lee from New Zealand for their project OCEAN RE-CLAMATION SKYSCRAPER. This mobile oceanic skyscraper moves along the Pacific Garbage Patch to collect and recycle the garbage.
K8 FOREST LIFT OFF designed by Ahmad Hafez and Hamzeh Al-Thweib from Germany received the THIRD PLACE in the competition. Their project in the Amazon Rainforest conceives a new urban development model that prioritizes the well being of the ecosystem and its biodiversity.

The Jury was formed by Kim Gyeong Jeung, Yu Sang Gu, Min Yeong Gi [Winners 2022 Skyscraper Competition], Dr. Sina Mostafavi [CEO SETUParchitecture studio, Associate Professor Texas Tech University College of Architecture], and Kathy Velikov [Principal rvtr, Vice-President ACADIA, Associate Dean for Research and Creative Practice Taubman College of Architecture and Urban Planning].
WINNERS
First Prize
Chufeng Wu, Chang Lu, Bozhi Zheng, Duo Wang, Shuxiao Zhang
China


Nomad Metropolises
Where our future inhabitation will be led to?
As of the 2000s, over-centralised urbanisation and the explosion of the population contribute to the soaring of housing prices in major cities of the globe, which, inevitably causes a severe reduction in the affordability of housing for the middle and below class, and irretrievable damages on our environment.
Today, the majority of our megacities’ outlanders, usually those young immigrants, only share a small area of inhabitation. Nevertheless, in the future, global coastal cities are estimated to shrink by 1.79billion square kilometers in total by 2100, given the sea level rise under the global warming. So, where their future inhabitation will be led to?
With the development of transportation, people’s mobility between cities has become stronger. Job opportunities and resources drive people to move, so migration is becoming increasingly frequent both domestically and internationally. The motivation for migration must be good, but the process of migration is always painful for your pocket and mental health. Frequently shifting settlements also means the waste of resources and the reduction of sustainability.
This project illustrates a brand new model of our future inhabitation. One metabolistic agglomeration that could formulate communities of all kinds and could be placed wherever the tenants want.
The rotating capsule
The existing house price calculation makes the floor area the only unit of measurement. However, by folding the four sides together and allowing the house to rotate, we can enjoy a fourfold area in only one-floor space, which means we can save 75% budget. In this design, the capsule is separated into the fixed part and the rotatable part. Functions like the kitchen and toilet are arranged in fixed parts to connect the pipe systems. The other living areas are placed on 4 sides of the rotatable part, which users can customize their functions, such as bedroom, study, party room and so on. The furniture is well designed to suit rotating. For instance, cabinets can rotate to keep horizontal, while some sofas and desks can use in two dimensions.
The nomad station
To solve the trouble during the migration, we must explore a universal frame between different cities. Nomad homes can be plugged into every station which will greatly facilitate the migrating people. They don’t need to buy new houses and redecorate; they can come to the new city with their homes, all their possessions, and a sense of belonging.
Human civilization flourished with the water system. In particular, many large cities have originated from rivers and oceans. By building the stations of Nomad Home next to the waters, we can carry our homes in a low-cost way, sailing joyfully during the cruise trip. The limited size of the home unit suits inland transportation of trucks, too.
The design of the nomad station is based on the theory of metabolism and sustainability. Each block is composed of the residential module and the service module. Through different combinations, blocks can serve different types of groups. The module is designed to be removable and can be replaced over time. Different blocks are connected to the vertical traffic core, which greatly reduces the floor area of the cluster. It can adapt to traffic land, forest land and cultivated land in the expansion of the city, and can also cope with disasters such as sea level rise.
Second Prize
Dennis Byun, Harry Tse, Sunjoo Lee
New Zealand


Ocean Re-clamation Skyscraper
The Great Pacific Garbage Patch and global oil spill have been accumulating in the Pacific Ocean for decades. In recent years, the effects of this environmental disaster have become increasingly visible, with reports of dead marine life washing up ashore with stomachs full of plastic waste.
While many efforts are underway to reduce plastic waste and oil spills, such as recycling programmes and the use of biodegradable plastics, we propose a bold new idea that takes plastic recycling to new heights.
The skyscraper would be a shining example of innovative and sustainable architecture that addresses the problem of plastic pollution while also promoting biodiversity and wildlife conservation. The building’s exterior facade would be made entirely of recycled plastic sourced from ocean waste. But the true innovation of this idea lies in repurposing rubbish into reinforced plastic as a new building material. The once hazardous small plastic bits will be moulded into a solid structure you can no longer consume or entangle, instead inhabit. Thus re-creating a safer environment for sea animals and nature.
The tower is designed to move with the rubbish gyres (garbage patches) to collect and recycle its content. The movement of the gyres is primarily driven by ocean currents and wind patterns, so the organic facade and curved tower will naturally shift with the current if positioned near any major rubbish gyres. All the rubbish is sorted and taken to a material factory to be repurposed in the construction of the tower. The tower works in tandem with time, with the continuous construction of the plastic bird nesting tower and the cleaning of the ocean allowing a new mass breeding of once-endangered marine life.
The outer ring of the lower structure serves as a suction port. The combination of polyester absorption filters and rotating suction filters separate plastic waste, directing it down to the mechanical recycling center. The water separated will be pushed downwards by custom stabilizers functioning as water jet-pack thrusters. The vertical propeller also provides propulsion forces, maintaining uplift forces for the tower to float above water.
Barriers surround the tower to tame the turbulence and allow rubbish to access the filter. It also protects the shallow water marine life inside the tower. A series of hydro pumps are mounted onto the external barrier to converting the kinetic energy from the current into hydraulic energy for other devices.
In addition to its innovative plastic reuse capabilities and design, the skyscraper has large open spaces, balconies trees, and other natural elements that attract birds to inhabit and nest, providing shelter and nutrition in the middle of the great ocean. The structure provides an ideal nesting environment for birds. The combination of a Montezuma Oropendola nest and the Social Weaver provides a sheltered and predator-proof environment that incorporates advanced ventilation and insulation systems within the tower. In between the structure ate Air Pollution Filter turbine uses carbon-based materials to capture a range of contaminants, including volatile organic compounds and other harmful pollutants, cleaning the atmosphere.
The smaller components of this skyscraper are primarily aimed at oil spill problems in the ocean. The Skimmer Mech acts as a sea vacuum cleaner to collect oil for reclamation or disposal whereas the Sorbent Mech spreads eco-flex sponges to absorb oil and later extracted it in the recycling center.
In conclusion, the proposed skyscraper is a visionary project that would showcase the potential of sustainable architecture. The building’s design and functionality would be an essential step towards addressing the problem of plastic & oil pollution and promoting biodiversity and wildlife conservation. It is a bold and innovative proposal that shows what is possible when we combine imagination, innovation, and a commitment to sustainability.
Third Prize
Ahmad Hafez, Hamzeh Al-Thweib
Germany

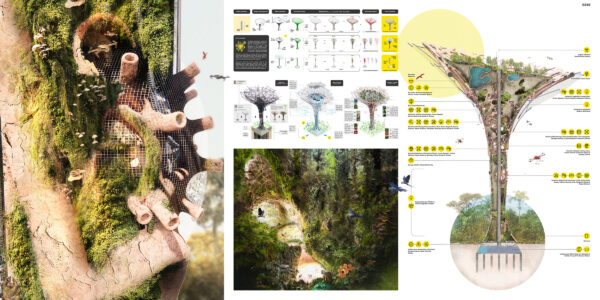
K8 Forest Lift Off
The Amazon Rainforest, a vital component of the global ecosystem, produces 20% of the world’s oxygen through its photosynthetic processes. Sadly, it has been facing a rapid decline in biomass and biodiversity in recent years, largely due to human activities such as “Slash and Burn” tactics employed by loggers and cattle ranchers, facilitated by government policies that prioritize economic development over conservation. While climate change is a contributing factor, the majority of the destruction is due to human actions.
Inspired by the towering Kapok tree depicted in “The Great Kapok Tree: A Tale of the Amazon Rainforest” by Lynne Cherry, K8 embodies an evolved version of this symbol of a thriving Amazonian ecosystem. Just as the Kapok tree offers sustenance, shelter and support to a diverse array of wildlife and vegetation, K8 aspires to safeguard the ecosystem from human-induced damage, while elevating the living conditions of both its biodiverse inhabitants and its neighbouring communities.
As a skyscraper, K8 rises above the forest floor and extends into the third dimension, spreading its message of protection and preservation across the eight nations along the river. By addressing the underlying issues that enable destructive urbanism to exist, K8 seeks to demonstrate a new model for urban development that prioritizes the health of the ecosystem and the well-being of its biodiversity.
Built on the incorporation of advanced drone technologies to monitor, detect and research its biodiversity along with its diverse events, as well as deter and respond in relation to destructive anthropogenic actions, while also incorporating passive interventions represented in water resource management and distribution. Aiming to be not just a structure, but a beacon of hope and a symbol of change, striving to elevate our understanding of the Amazon rainforest, representing a new paradigm for urban development that prioritizes conservation and sustainability.
Honorable Mention
Anissa Le Scornet, Andrea Battistoni
United States

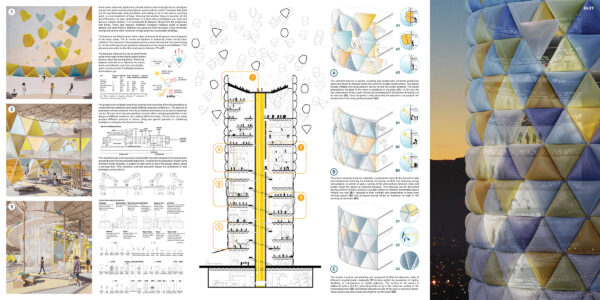
Elevated Plastic Skyscraper
In 2050, there will be 400 million people living in cities in Africa, representing one of the biggest urban challenges of our time. In its 2022 report WWF lists the impacts of plastic pollution in the African context. The health of both humans and wildlife is threatened by the exposure to toxic emissions and the ingestion of plastic elements. The ecosystems are endangered as fields and fisheries get invaded by micro-plastics. Urban floods caused by the blockage of waterways and urban drainage systems as well as a loss of tourism because of waste filled beaches impact the economy. People are specifically suffering from it in Africa because the waste management systems are often inefficient. It is worth mentioning that some western countries also send their own waste to be buried in landfills in Africa. Institutions and associations urge Africa to fill the policy gaps and establish a common vision on plastic pollution management at a continental scale.
Let’s rethink the way we produce, consume, and dispose of things. Let’s take advantage of the existing waste caused by overproduction and start with what’s there to build the cities of tomorrow. Plastic waste needs to be intercepted and recycled before it reaches rivers and seas, causing irreversible damage to our ecosystems. Politicians need to adopt a coordinated life cycle approach and give an institutional framework to plastic management: study, assess, define targets, build a methodology and impose regional strategies. The tower is a model of circular construction and is a place where democracy can take place. It advocates for environmental justice and sustainable urban development. In the tower, scientists, politicians, climate activists and locals join forces to imagine and put into action a world where plastic waste could be useful.
The urban and life cycle approach of the tower starts with a state of play process. The first step is to assess the composition of local plastic waste that will be used to build the tower. As the collection of the plastic waste goes on, land previously polluted will open and start a regeneration process. The priority is to first build the recycling plastic plant and to recruit the local community. The rest of the tower is then built from the recycled plastic into parametric inflated facade modules and a diagrid structure. The completion of the tower will culminate with the opening of a modern agora, a democratic space to discuss targets and strategies for the plastic pollution crisis. The tower will be a worldwide emblem of recycling strategy and opportunity. The constant process of plastic recycling and constructive elements production allows the tower to produce materials useful for nearby constructions. The panels already inflated with pressured air can be turned into steam balloons. The steam produced by the plant in the tower is canalized in the panel. In this way the hot temperature of the steam inflates and ultimately lifts the balloon directing it to its next use. Once the panel is fully detached, the operators can prepare the installation of the newly produced panel. As the balloons pollinate the territory with sustainable initiatives by using renewable energies (wind and steam), the tower will extend into a network of eco-responsible buildings, inhabited to avoid urban sprawl as population grows. Little by little, plants and animals will thrive in a reborn ecosystem!
Yang Xiaopeng
China

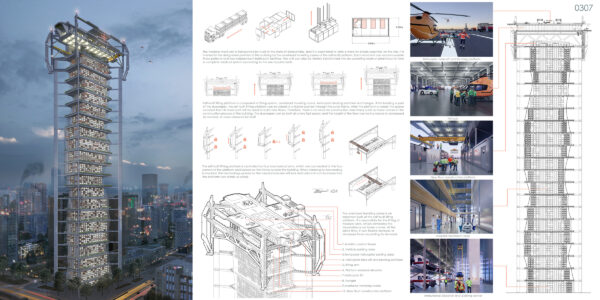
Self-built Air Hospital
On February 24, 2022, on the orders of President Putin,Russia suddenly invaded Ukraine. The world was shocked by the war , and most countries condemned Russia. The war launched by Russia quickly killed thousands of Ukrainian civilians. All parts of Ukraine were full of blood, tears and broken families. The casualties caused by the war have rapidly exhausted Ukraine’s medical resources.
Lack of medical resources is just one of the problems,and the other is the transportation of the wounded.It is not easy to transfer the wounded in the war,the closer the hospital is to the front line, the worse the medical facilities are. If we want to rescue the seriously injured, we have to transport the wounded to the hospital in the far big city. The artillery shells and the damaged roads make the evacuation of the wounded dangerous and slow, which makes many of the wounded finally die.
In the face of a large number of wounded in the war, the best way to alleviate the shortage of medical resources is to build a modular temporary hospital, which can be built in a very short time.In the face of transferring the wounded , according to the graded treatment system for the wounded in the army, the seriously injured should be sent to the rear hospital by helicopter for rescue, while the slightly injured should take the ambulance.
The main concept of self-built air hospital is to carry out rapid production and construction through modularization, reduce the required construction machinery and on-site operation time through self-built lifting platform, enhance the efficiency of air emergency transportation through helicopter platform and supporting aviation facilities, and obtain better supporting resources in the city center through the form of skyscrapers.
The whole skyscraper is composed of external frame supporting structure, modular ward unit, membrane outer wall, and lifting platform with overhead traveling crane, helicopter platform and hangar. During the construction of skyscrapers, the lifting platform is assembled first, then the crane on the lifting platform completes the external frame support structure of the first floor, then the modular ward units are filled in as required, and finally the membrane outer wall is covered on the entire unit group, and can be adjusted according to the number of units. After the completion of the first floor, the mechanical arm of the lifting platform climbs up the external frame to make room at the bottom, and then repeats the above process to carry out the construction of the next floor.
Finally, the height of the skyscraper hospital is determined according to the number of ward units required, and the crane of the lifting platform is used to expand and disassemble the floor when necessary.
Artha Krisiantara
Indonesia

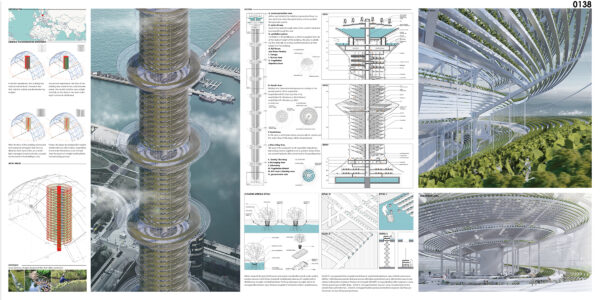
Spiral Farming Skyscraper
Covid 19 taught us many things and opened our eyes that conventional farming has so many drawbacks. When there was an explosion of COVID-19 cases, farmers who had adjusted their yields to match market needs became silent and watched as their orders disappeared suddenly due to the policy of limiting activities that occurred in a short time. The effect was real, millions of tonnes of produce wasted as farmers struggled to turn around quickly.
As we know, world conditions are currently increasingly apprehensive. The impact of the previous COVID-19 situation and the increasingly heated geopolitical situation between countries has an impact on tensions in the food supply chain which risks threatening the world with mass starvation at hand. In this regard, vertical farming has shown promise in helping to overcome this perhaps imminent crisis by providing decentralized farming centers, higher yields, and separation from climate effects through environmental control systems. Then the question is, how effective and ready is vertical farming to take on this big responsibility in the midst of the current energy crisis and the possibility of depleting energy sources in the future?
There is no doubt that our way of farming brings great trouble to the earth and the living things in it. land degradation, pesticide residues, pest and disease resistance, reduced biodiversity, and farmers’ health problems due to pesticide use, are just a few issues that must be addressed for a more sustainable future. Vertical hydroponic farming solves many of the problems of conventional farming operations. However, many vertical farming systems present a variety of challenges that make them always considered to supply global food on a large scale. According to the Global CEA Census Report 2021, energy consumption in vertical farming reaches 38.8 kWh/kg of product with a percentage of 55% from LED lights, 30% from cooling systems, 10% from heating systems, and 5% from others. If vertical farming becomes the method of choice for growing vegetables, then the problem of high system energy use must be solved.
PROBLEM ANALYSIS
The lighting system on vertical farms always relies on an LED lighting system. This is due to a system of floors or trays that are arranged vertically and shade each other, blocking natural light from the sun to illuminate the entire surface of the agricultural land.
currently there is a vertical farming system that is planted in vertical tube fields to maximize the use of natural light. but if it is placed on a vertical floor, of course this system will not work. The floor of the building is still the object of the problem.
It was concluded that the floor of the building functions as a field for placing vertical trays and as a circulation path for farmers in the process of transferring plants from one stage to another.
if the plants can move closer, then the building floor is no longer needed and can be replaced with a system that is friendly to sunlight.
STRATEGY
Spiral Farming Skyscraper is a vertical farming system driven by nature. This farming system replaces vertical floors which are less efficient in the growth phase with agricultural growth systems that have distances from each other and are more friendly to sunlight. In addition to being used as a medium for providing nutrition, the water flow in this system also functions as a driving force for vegetables to maximize light gain and facilitate mobility. The harvesting system is carried out at one point, using evaporative colling system and geothermal heating system.
Chang Han, Cheng Qian, Yuxiao Yang, Rangrang Pei, Youjia Jiang
China
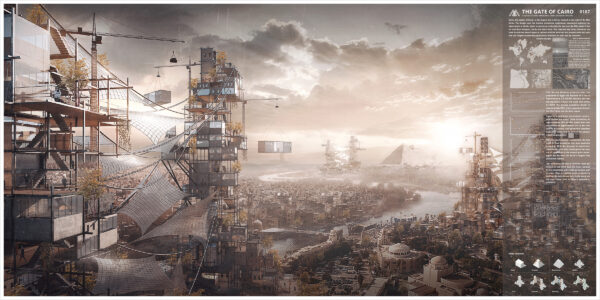
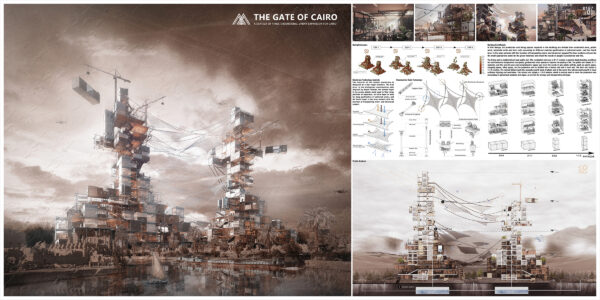
The Gate of Cairo
Cairo, the capital of Egypt, is the largest city in Africa, located in the south of the Nile Delta and is one of the four birthplaces of human civilization. Since the 1860’s, Cairo has adopted the French urban design plan, and the city has entered modern society with the ancient color of the Middle Ages. It is a city with the integration of ancient culture and modern civilization, oriental style and western style.
Cairo is one of the most populous cities in the world. Due to the expansion of population size, the problem of urban water shortages is becoming increasingly serious. According to statistics, Cairo’s population density reached 19300 people per square kilometer in 2022. Most areas of Egypt have a tropical desert climate, with little rain and large evaporation. The desert area accounts for approximately 95% of the national territory. Ninety percent of the total urban water resources in Cairo come from the Nile River, with a per capita water resources of 560 m². Cairo has become one of the most water-scarce cities in the world. Excessive population density, shortage of water resources and serious shortage of agricultural area have become the most restrictive factors for Cairo’s urban development. Therefore, we urgently need to create a new method and model to comprehensively solve the urban problems in Cairo.
The design uses the tension membrane technology suspended between two skyscrapers to obtain water resources by collecting the fog from the Nile water in the air and then transport, purify and store them. The captured fog water resources are used to cultivate desert algae to replace artificial fertilizer and prevent wind and sand and can irrigate surrounding agricultural farmland for daily use by residents. The main buildings on both sides of the tensioned membrane provide removable living space, public activity units and vertical agricultural units, bringing more comfortable and convenient urban life to the citizens of Cairo.
The main body of the design comes from the deconstruction of Egypt’s famous architectural pyramid. Through splitting and growing up from it, a door of the air is formed. Multiple universal joints are connected in series with the tension membrane so that the membrane can be hung between the two main buildings. The design can also be distributed along the banks of the Nile River as a paradigm to make full use of the Nile River to establish a water resource capture network. Among them, the form of some modular units echoes the characteristics of traditional Egyptian houses and is a kind of inheritance and development of local traditional buildings. Based on the local traditional culture of Cairo, Egypt, we use modern technology for design and development, providing a new way to solve the urban problems in Cairo.
Fang Huo, Xinxuan Li, Bingjie Wang, Qining Zhang
China
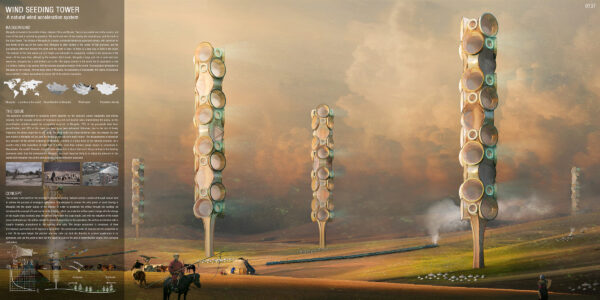
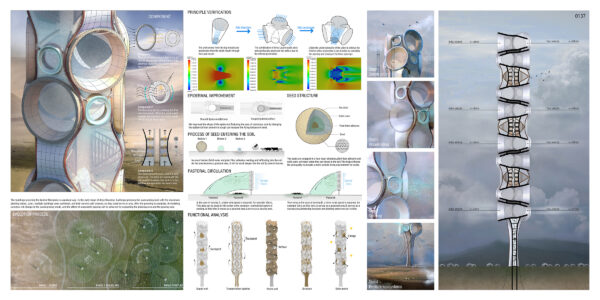
Wind Seeding Tower
The design scheme uses the unique strong wind conditions of Mongolia to spread grass seeds, so as to solve the desertification problem of Mongolia and restore the natural ecology and national economy of the country. The plight of Mongolia stems from the vicious cycle of nomadism, overgrazing and lack of green space. The lack of pastures has led to many people losing their jobs and being forced to work in the capital, thus exacerbating the problem of population distribution in the country. The wind seeder we designed uses the acceleration principle of Laval nozzle, which can increase the wind speed by 10 times only by changing the cross section, so that the seeds can be sown on the land 1 km away.
At the same time, the whole process is combined with the inherent animal husbandry of Mongolia. We have designed a seed capsule with small wind resistance to use cattle and sheep to step the seeds into the ground. When the capsule breaks, the nutrients in the capsule can make the seeds grow rapidly, and in this way, the desert will eventually become a pasture.The system detects the wind speed at the air inlet, and changes the seeding distance by controlling the initial wind speed, thus achieving zonal seeding. Sowing areas and grazing areas are staggered to create a virtuous cycle of seeding, growth and grazing, so as to achieve the results of artificial control and planning grazing. The whole process is driven by natural conditions, only by physical means to change the wind speed, and the rest steps are carried out naturally by the device, which not only realizes the self-regulation of regional greening, but also makes people and nature reach a dynamic balance.
Haoru Dai, Weitong Zhao, Zhengzheng Wang, Tianjiao Li, Wenqing Qi, Jiabao Chen
China
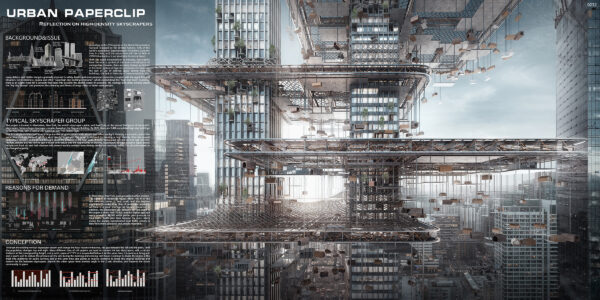
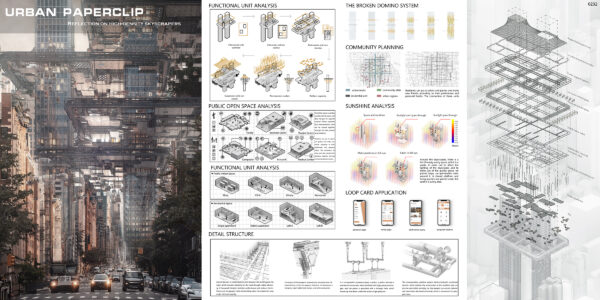
Urban Paperclip
With the rapid development of industry, skyscrapers have become a symbol of the internationalization of metropolises. However, there are many inherent problems in the basic system of typical skyscrapers. For example, the lack of use of external space among high-rise buildings, the lack of diversity of interconnection, and many defects and hidden dangers gradually exposed in safety, health and environmental protection, coupled with the rapid lifting of elevators, led to dizziness, nausea and other “superhigh-rise building syndrome”, which cooled down the “high-rise fever”.
Due to a single architectural form, a large number of glass curtain walls absorb and reflect sunlight, forming a sun room, and at the same time explode outward, which is very harmful to people. The surge in demand for housing in high-density cities has caused congestion between buildings and brought about the problem of the tidal peak of traffic flow. Faced with the current high-intensity lifestyle, people lack the time to get in touch with nature and the opportunity to breathe. Skyscrapers damage people’s equal access to light and fresh air, and their shadows will prevent healthy sunlight from shining on the low buildings below. Currently, there is an urgent need for a concept that takes into account the diverse needs of economy, life, ecology and safety, actively cracks the “big city disease” and promotes the slimming and fitness of mega-cities to better serve people.
The project is located in Manhattan, New York, the world’s skyscraper capital, and New York, as the second birthplace of the world’s skyscrapers, forms a huge skyscraper complex based on the Siegram Building. By 2022, there are 6,486 completed high-rise buildings in the New York, with a total of 302 buildings over 150 meters high.
In Manhattan, New York, most people are office workers. The number of residential houses within 100 M of the site selection center is very small, and the daytime population is seven times that of permanent residents, so there is a great shortage of housing resources. In addition, the population gap between day and night in the region is more than 30,000, and the highest gap can reach more than 90,000, which placesgreat pressure on local traffic. Traffic jams have become the norm, which makes the already overwhelmed road traffic system in New York more paralyzed and people miserable.
To break the existing vertical skyscraper system and change the local income imbalance, the gap between the rich and the poor,and the population changes day and night. Many different sizes of rail systems are used to connect the two skyscrapers, with a certain distance at the corresponding height, and a cubic space of 7*5*5 m is suspended below it. At the same time, it is used as a living unit and a sports unit to reduce the pressure on the city during the morning and evening rush hours. Continue to divide the plates in the track into platforms for public services, and at the same time take plants as invasive elements to break the original buildings and restore the life between skyscrapers. Expand the urban space from another angle in the Z-axis direction, and improve the urban community in space.
Yuxin Meng, Xiang Li, HaoYi Cui, Wenxi Yu, YiJing Zhang, Weilin Xin, ZiJian Liu
China
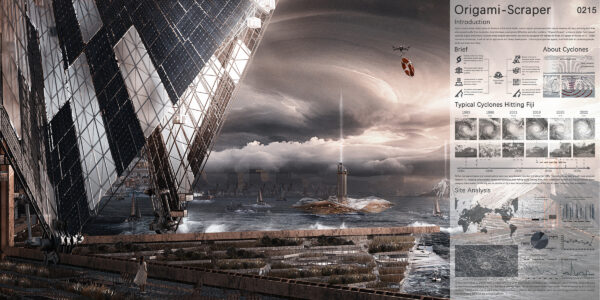
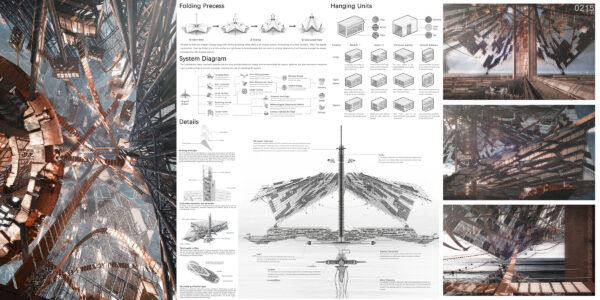
Origami-Scraper
Fiji is a tourist-driven island nation in the heart of the South Pacific. Due to tropical cyclones and other natural disasters, Fiji has a shrinking land area where people suffer from inundation, food shortages, employment difficulties, and other problems. “Origami-Scraper”, a place to shelter from tropical cyclones, supply employment, conduct meteorological observation, and even be equipped with habitats for birds, will appear on the sea of Fiji. Under normal circumstances, it will be flat for agriculture and fishery development. Once tropical cyclones appear, it will fold itself for protecting people, birds, and ships from them.
When it comes to the reasons why we chose to shelter from tropical cyclones as our design direction, we noticed that hurricane Ian in 2022 hit Florida causing significant economic losses. Actually, many coastal regions are attacked by hurricanes, typhoons, or cyclones and lose a lot of human, material, and financial resources. Especially small islands located in the South Pacific are hit by tropical cyclones almost every year.
But it doesn’t mean being a monotonous project, we gave this idea more functionality. According to Fiji’s popularity in tourism, we chose to build it for Fiji. Fiji is an island nation of approximately 7, 100 square miles in the South Pacific, northeast of New Zealand, and east of Australia, which is affected by severe natural hazards every year. Fiji’s economy is relatively fragile, and its main income comes from tourism. It was hit severely by the COVID-19 pandemic in 2020, which directly led to a rise in unemployment. In addition, Fiji’s net migration rate in the past 50 years has been mostly negative because of rising sea levels and political instability.
Fiji has had approximately one tropical cyclone every year since humans recorded it in about the 1860s. Tropical cyclones have brought huge economic losses to Fiji, sweeping away people’s houses and damaging their fishing boats. Among them, even a significant number, are tropical cyclones above category 3(Aus scale).
After the option of the site, we will increase the living units because of the sea level rise, so more residents will have more opportunities to live. The number of farmlands will increase to make the residents self-sufficient. Additionally, we will learn about the local FishFAD techniques and apply them to fishery production.
We plan to make our Origami-Scraper away from storms by folding. When there is no tropical cyclone, the building will unfold normally. When the tropical cyclone hits, it will be folded into a form similar to a lighthouse to remind people that the storm is coming. Meanwhile, it will become stronger for people to escape from the tropical cyclone. Our building has many functional systems that not only provide shelter for people who are devastated by tropical cyclones but also use natural resources such as solar energy to convert to energy, reducing the cost of operating the system.
Siyuan Liu, Yuchen Jin
China, United States
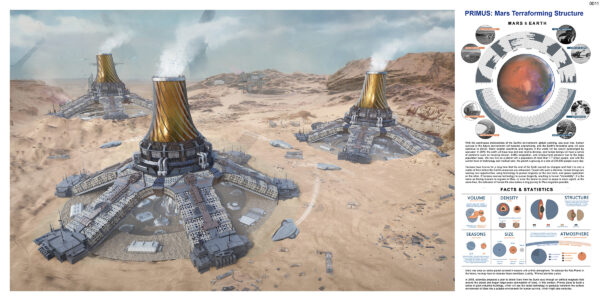
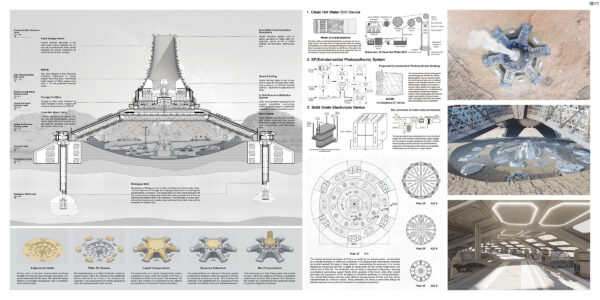
PRIMUS: Mars Terraforming Structure
Where is the future shelter of humanity?
The ongoing degradation of the terrestrial environment, manifested by the pernicious effects of global warming and the rise in sea levels, has presented a formidable challenge to human survival on our planet. The shrinkage of terrestrial areas, consequent to the inundation of coastal regions, compounds this pressing issue. In light of this impending crisis, humanity has been forced to contemplate alternative avenues for securing its future, including the augmentation of life expectancy and the pursuit of extraterrestrial habitation.
Mars, with its aura of romanticism and enigmatic character, has become the subject of scholarly interest and a viable target for colonization. The hypothesis of terraforming the Red Planet into a hospitable environment for human life, however, remains a matter of contention, given the lack of concrete evidence supporting its feasibility. Nevertheless, the prospect of colonizing Mars constitutes a potential strategy for mitigating the risks posed by the changing environmental conditions on Earth and ensuring the continuation of human civilization in the face of uncertainty.
Mars Terraforming Structure: “Primus”
The planet Mars, once characterized by its oceans, thick atmosphere, and geological activity, has been a subject of fascination for scientists and space enthusiasts alike. In 2458, a seminal proposal was advanced, positing the creation of an artificial magnetic field around the Red Planet as a means of shielding it from the detrimental effects of solar radiation. This ambitious plan, referred to as “Primus,” envisions the establishment of massive industrial structures that will utilize state-of-the-art technology to gradually modify the Martian environment over several centuries, so as to render it hospitable to human habitation.
The central architecture of Primus consists of six monumental columns that support its primary structure. The interior space beneath the system is envisaged as a habitat that will provide living quarters for Mars’ inhabitants. The residential area will have a centripetal arrangement, with a comprehensive service facility located at the center and general living pods and equipment situated on circular platforms of varying diameters. These habitats will provide initial accommodation for Martian explorers, as well as the necessary infrastructure for continued exploration and eventual expansion.
Extraterrestrial Photosynthesis Technology
The Rodriguez Well technology represents a means of exploiting the subglacial regions of Mars through the utilization of a continuous process of heating and recirculation of water, resulting in the formation of a substantial body of liquid water. The subsequent extraction of a portion of this water is accomplished through a system of siphoning. In light of the objective of ensuring extraterrestrial survival, the concept of Extraterrestrial Photosynthesis (EP) has been proposed, centered around the conversion of CO2/H2O into fuel and O2, the former being procured from the waste CO2 in spacecraft or the ambient CO2 in extraterrestrial environments, such as Mars.
It is estimated that Primus will discharge oxygen and carbon dioxide into the Martian atmosphere at an annual rate of 95,000 tons, thereby leading to a gradual increase in atmospheric pressure over a period of 100 years to surpass 24 kPa. When the atmosphere of Mars becomes predominantly composed of CO2, a potent greenhouse gas, the onset of heating will be facilitated, due to the insulating effect of CO2. Additionally, as the temperature continues to rise, it is expected that a greater quantity of CO2 will be released from the frozen reserves at the poles, thereby intensifying the greenhouse effect. By the 200th year, it is plausible that the atmospheric composition of Mars will have been altered to the extent that it will serve as a viable secondary habitat for humankind.
Yufeng Lu, Junhao Chen, Jinming Gu, Hanye Lin, Xiaoting Zhao, Yue Wang, Sirun Li, Ruiqi Li, Yutong Jiang, Yuyuan Tao
China

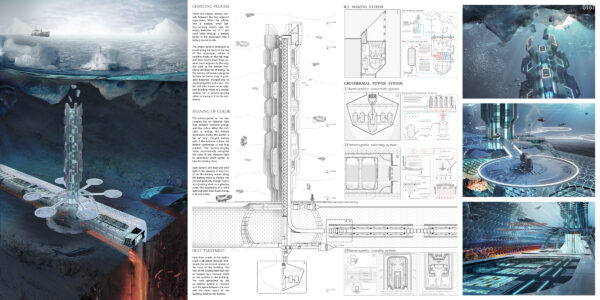
Antarctic Rescue Line
According to the US National Snow and Ice Data Center(NSIDC), Antarctic sea ice shrank to 1.91 million square kilometers in 2023, the lowest level since records began in 1979. The continent’s glaciers are also melting faster. After the sea ice completely melts, the continent’s glaciers are also in danger. In our study of the melting of the Antarctic ice, we found that the West Antarctic ice is melting at a much faster rate than the east.
We have studied carefully the reasons behind this phenomenon. We found a region in West Antarctica called Mary Byrd Land, where the crustal plate is relatively thin, only 17 kilometers thick. Heat from the Earth’s interior breaks through the Earth’s crust and releases beneath the West Antarctic glaciers, causing them to melt even faster. The upwelling magma from the asthenosphere impinges on the Earth’s crust, forming spectacular rift systems. Measurements show that the area releases 150 milliwatts of geothermal energy per square meter. The underside of the West Antarctic glacier is melting under the heat of the earth, creating spectacular ice caves, the largest of which are more than 38 square kilometers in area.
To minimize the impact of geothermal radiation on glaciers, we plan to block the heat from its source: cracks in the earth’s crust. Because the cracks in the Earth’s crust are so long, we took inspiration for our skyscraper from THE LINE, which is going to be built in Saudi Arabia. Our skyscraper can extend indefinitely depending on the length of the crack, and has the function of converting heat into electricity and making ice.
Our skyscrapers would absorb the heat from the cracks and convert it into electricity, which would then be charged in battery cells. Battery-carrying submarines from other areas will transport the empty batteries here and the full batteries to other areas for use.
In addition, the crown part of our building tower has the function of making ice. The ice created by the building rises upward due to buoyancy. The ice created by skyscrapers in the ice cave will gradually accumulate on the top walls of the cave, strengthening and restoring the glacier. The ice created by skyscrapers outside the caves floats to the surface, increasing the extent of sea ice.
Di Zhang, Enda Zhou, Qi Wang, Yu Wang, Ruobing Du, Hanwen Huang
China
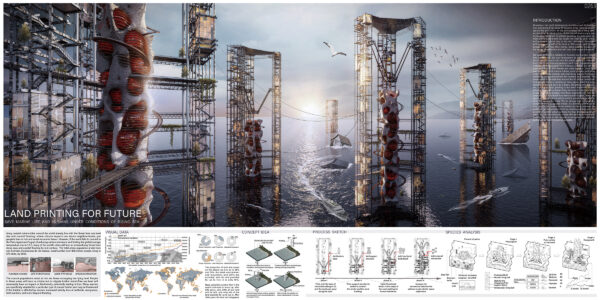
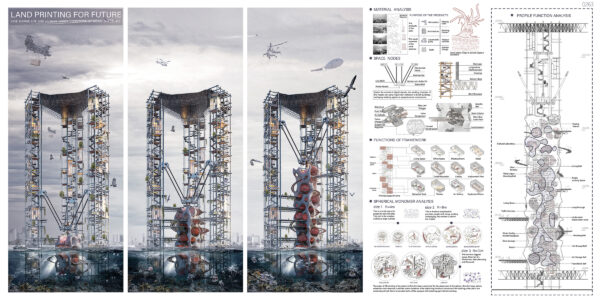
Land Printing Skyscraper
Our quality of life today has been greatly improved compared to before, and what people pursue is no longer limited to food and clothing. With the improvement of the quality of life and the promotion of network technology, our life has become colorful. People can use different ways to express their feelings, art, or self, and they also have diversified channels to ensure their living standards are richer. But it also has many negative impacts on the planet we live on, among which global warming is the most worthy of people’s attention.
There are many factors that lead to global warming, such as regional wars, deforestation, irregular gas emissions, excessive animal husbandry, excessive non-recyclable items, etc., that will aggravate the pace of global warming. Over the past 150 years, temperatures have accelerated over time to the extent that they contribute to sea level rise. Fiji is facing this huge conundrum. In the next 20 years, continuous sea level rise will affect the survival and living of 570 cities and 8 million people. Half of our land will disappear in 500 years, which will be a disaster for all living things on earth.
The word “greed” may be the culprit of global warming. For example, some nuclear-armed countries bully weaker countries at all costs for their own interests. Missiles and phosphorus bombs destroyed and burned urban facilities, buildings, and greenery. Some countries accelerate deforestation and mine ore for profit. There are also some countries that are preparing to discharge nuclear wastewater into the ocean.
The world has come to this point, “What can we leave for future generations?” has become the direction of our thinking. We seek fast, efficient, functional, and adaptable 3D printing with a fast functional conversion The house uses the main secretions of corals, the dead bodies of marine organisms, or decomposed garbage as printing materials to print and build our future living space. Materials can not only provide space for terrestrial organisms to live in, but also help marine organisms inhabit. We call the printed body a coral skeleton and then combine PLA with materials such as natural rubber and coral powder to construct multiple spherical living spaces and put them in the coral skeleton to form a symbiotic living environment for humans and animals. During the printing process, people are arranged to live in boxes on the three sides of the printer, which will make a transition in people’s lives. After the printing is completed, it is decided whether to recycle the shelf according to the regional situation and population density, so as to ensure the stability of the life of local residents. Satisfied to the greatest extent with low cost, low energy consumption, green energy saving, and high quality of life for people to live in. The design is named Land Printing for the future to warn people to pay attention to environmental protection, and to make full preparations for future accidents, hoping that people can return to land as soon as possible on that day.
To sum up, the various environments of global warming are almost inseparable from the presence of human beings. Finding a peaceful way to resolve conflicts and jointly create a sustainable and stable economic system may help reduce global warming factors. Although the concept of 3D printing high-rise sustainable buildings has been designed and proposed by us, we sincerely hope that there will be no such day in the future.
Jiekai Wu, Zhihao Lu, Wenrui Yang, Jixiang Cai, Haozhe Zhang, Lijun Jin
China
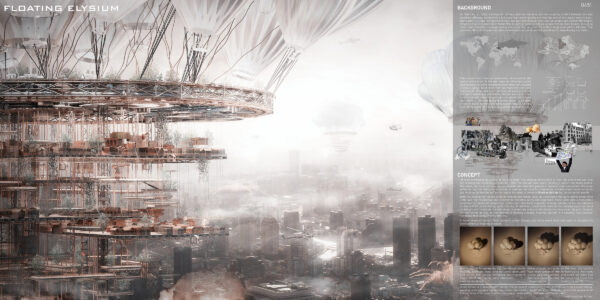

Floating Elysium
On February 24, 2022, the Russian military attacked Ukraine, and the ongoing conflict between the two countries officially turned into a full-scale war, which quickly evolved into one of the largest wars in post-World War II Europe. By the end of 2022, the war had killed at least 146,748 people and created the largest refugee crisis in Europe since World War II, with at least 12 million people fleeing their homes, including more than 5 million to neighboring countries and another 7.1 million displaced within Ukraine. The massive influx of refugees has also created economic and political problems for neighboring countries.
The losses from the war were also reflected in the agricultural sector. As the war rages on, Ukraine’s spring sowing area has been reduced by more than half, causing a serious global food crisis that has made the lives and livelihoods of hundreds of millions of people around the world extremely vulnerable. Homes were lost, food production was reduced, gas was disrupted, ports were shut down…… The war brought untold havoc to civilians on both sides, to the European region and to people around the world. It’s been a long winter, long and cold.
“If there is freedom anywhere, it lies on a high.” The shelling of the earth in Kiev, the end of the war, and the clearing and rebuilding of the ruins after the war will take years, creating a rather long blank period. Therefore, we focus on how we can enable the Ukrainian people to resume their democratic life more safely during this transitional period, to open up the land for cultivation, to have a new home to live in and to allow civilization to flourish again. We want to create a Floating Elysium for the Ukrainian people.
With the destruction of the original farming and urban land, we centralized the agricultural production units and the residential and commercial building units and organized these units into a monolithic structure by means of suspension cables and structural supports. A large number of hot air balloons on top will lift the building up to the sky. In addition, small units around the constructions can land on the ground to enable the exchange of materials and provide productive resources for post disaster reconstruction as well as the renewal of floating clusters. Floating Elysium is a dynamic, new postwar homeland that complements Kiev city.
A model made of helium-filled balloons, cotton threads and balsa wood chips was used to simulate the development of Floating Elysium. Similar to the formation of cities, there are fewer boards in the initial stage, which are mainly used for residence. As the number of plates and balloons gradually increased, more functions were introduced. Some isolated land plots have been combined into urban agglomerations and have played a more integrated role. In the end, the complete system is basically formed, and some balloons can be detached from the system for supply.
“Civilization is a stream with banks. The stream is sometimes filled with blood from people killing, stealing, shouting and doing things historians usually record, while on the banks, unnoticed, people build homes, make love, raise children, sing songs, write poetry and even whittle statues.”
Huiyue Xing, Weiqing Zhang, Wanjing Cheng, Huiqian Jia, Jiali Mao, Yang Yang
China
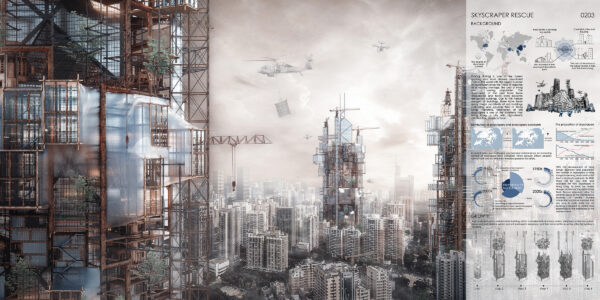
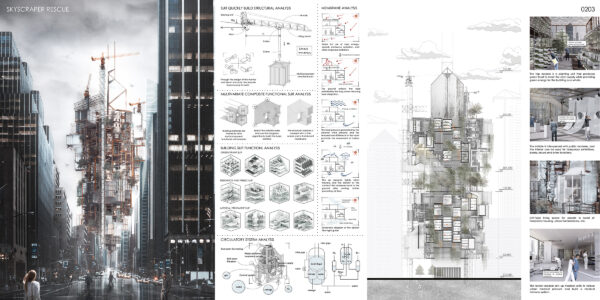
Skyscraper Rescue
Hong Kong is one of the fastest growing and most densely populated cities in the world with the largest number of skyscrapers since the 1950s in response to a housing shortage, the cost of living and a soaring population. The skyscrapers of the past have been dilapidated and have even become dangerous buildings. Due to the hidden dangers of buildings, there have been many major accidents of old buildings collapsing and causing fires in Hong Kong. Therefore, renovation of old skyscrapers is one of the problems that Hong Kong, a city with high-density construction, needs to face.
In recent years, due to disrepair and improper maintenance, an increasing number of skyscrapers have collapsed, which seriously affects people’s normal work and life and even threatens people’s life safety.
With the development of Hong Kong’s economy and population, the number of skyscrapers in Hong Kong is increasing, and construction land is drastically reduced. By 2030, there will be very little land available for new skyscrapers in Hong Kong. To solve the hidden danger problem of the old building, Ferris Rescue proposed using the external space of the maintenance building to create multiple composite functional modules that are easy to build while the old building is repaired to create more possibilities for the restoration of the old skyscraper.
Skyscraper rescue is a prefabricated building, which is installed with structural system, peripheral protection system, equipment and pipeline system and unit package in sequence, and then removed for recycling after the building is repaired.
Liu Shijia, Liu Jieyao, Dou Han
China
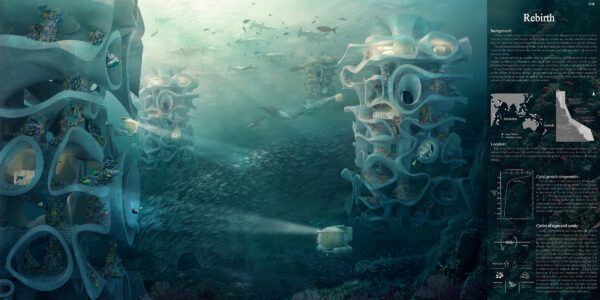
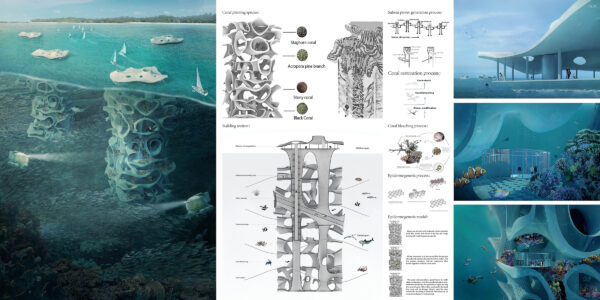
Rebirth Skyscraper
Ocean acidification is the loss of pH value caused by the absorption of excessive carbon dioxide from the air. The change of atmospheric carbon is mainly caused by natural factors, which lead to natural fluctuations of global climate. Affected by the wind, the atmosphere first melted to the ocean surface hundreds of feet deep, and in the next few centuries, it gradually spread to all corners of the sea floor. Therefore, human activities are intensifying ocean acidification. Ocean acidification threatens biological and ecosystem services, which in turn threatens food security, tourism, coastal protection and people’s livelihoods.
When coral is under the pressure of environmental change, coral bleaching will occur. These corals expel symbiotic algae from their tissues, so that their tissues become transparent, exposing the white limestone skeleton below. Other effects of coral bleaching include thinning of coral tissue, reduction of mucus, and inhibition of sexual reproduction. The increase of ocean acidity and pollution are the main factors leading to bleaching phenomenon. Due to the effects of ocean acidification caused by climate change, global warming and the increase of carbon dioxide content in the atmosphere, coral bleaching in the Earth’s oceans is becoming more frequent and serious. By 2050, more than 30% to 50% of the global coral species may be extinct.
The place we chose is located in the coastal area of the Great Barrier Reef, which is the largest and longest coral reef group in the world, with 1500 kinds of fish and more than 4000 kinds of molluscs. However, in recent years, coral reefs have been threatened by overexploitation, water pollution and climate change. In the past 30 years, the Great Barrier Reef has lost nearly 50% of its coral and is declining at a faster and faster rate.
This is a bionic building simulating the coral skeleton. The outer surface of the building is an artificial ecological coral reef made of algae and corals. Algae, cyanobacteria and seaweed benefit from carbon dioxide dissolved in seawater. Ocean acidification may help cyanobacteria to fix nitrogen and convert it into protein. Algae also absorb dissolved carbon dioxide from water to produce calcium carbonate. It is not only conducive to the attachment and growth of coral larvae and the transplantation of corals, but also conducive to the habitat, shelter, growth and breeding of coral reef organisms. At the same time, corals continue to absorb carbon dioxide in seawater through photosynthesis, which can achieve the dual effects of coral restoration and seawater deacidification, thus forming an independent, complete and stable coral reef ecological chain. Utilize the self-circulation system of carbon dioxide, algae and coral to purify the surrounding waters and restore the marine ecosystem.
Life originated in the ocean,it is not only the rebirth of coral but also the rebirth of humanity.
Sun Tengxin, Ma Rongzhao, Wang Xiaoyu, Zhang Yulin, Zhang Yue
China
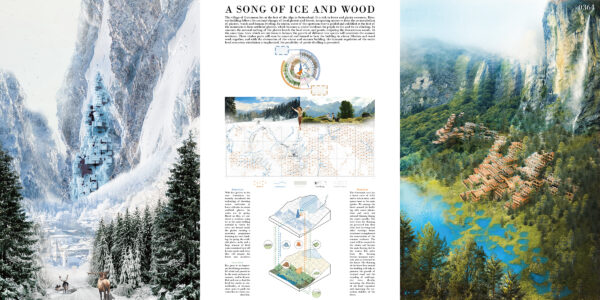
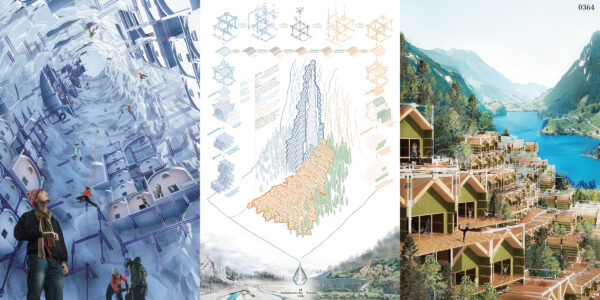
Ice and Wood Skyscraper
The village of Guttannen lies at the foot of the Alps in Switzerland. It is rich in forest and glacier resources. Here, our building follows the seasonal changes of local glaciers and forests, integrating nature to form the co-metabolism of glaciers, woods and human dwelling.
In winter, water of the upstream river is guided and solidified at the foot of the mountain to form artificial glaciers, which becomes a winter residence for people to live and do ice climbing. In summer, the natural melting of the glacier breeds the local rivers and ponds, irrigating the downstream woods. Meanwhile, trees which are cut down to balance the growth of different tree species will constitute the summer residence. These timber parts will soon be removed and burned to heat the building in winter.
Glaciers and wood work together, and with the alternation of the winter and summer building, the dynamic regulation of the entire local ecosystem circulation is emphasized, the possibility of poetic dwelling is presented.
Form
The form of the winter building unit resembles the igloo of the Eskimo, while the form of the summer building unit is derived from the prototype of “home”. Both forms are intended to evoke people’s feelings about home, providing them with the experience of dwelling comfortably and poetically in the nature.
Techniques
The building grows horizontally in winter,embedding the steep mountain. The building extends horizontally in summer, becoming a continuation of the mountain.Referencing Chinese mortise and braided wooden arch bridges, ingenious variable structures are designed to achieve the transition between winter and summer buildings.
Jihyo Kim, Hyunhee Lee, Seungho Woo, Gyeonghyeon Choi, Yewon Jo
South Korea
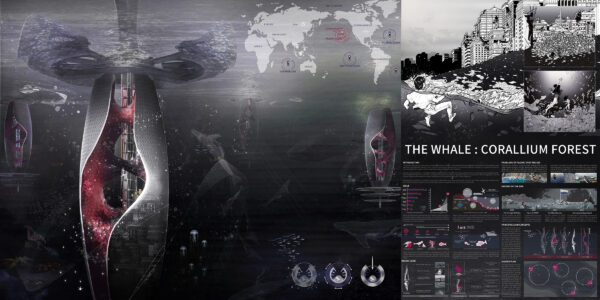

The Whale: Corallium Forest
Today, plastic pollution exists everywhere in the world, and pollution are increasing exponentially. Plastic began to be widely used only after World War II, but the total mass of plastic produced so far has already exceeded twice the total mass of all animals combined. Plastic production has skyrocketed over the past two decades, with plastic produced from 2003 to 2016 being as much as all the plastics produced earlier. Also, a significant portion of it has been introduced into the oceans, with about 150 million tons of plastic accumulated in the oceans. At this point, some systematic global changes for the marine plastics are desperately needed.
Marine plastics tend to converge at the center of the reflux zone with less seawater flow, so water pollution will be concentrated. Therefore, we set up the largest reflux zone, GPGP, as a site, with the idea of solving the problem around the reflux zone where numerous plastics gather on the sea. The Whale is expected to remove them effectively for it always takes the ocean current into consideration.
The methods of collecting marine plastics are divided into two largely, above-ground and underground areas. On the ground, there is a ‘Saving Ocean System’ that creates a U-shaped artificial coastline to collect garbage at sea level. And there is a ‘Surrounding Cleaner’ that collects plastics nearby and ones from artificial air-bubbles. At the underground, R.jellyfish and R.fish that collect long-distance plastic are activated. In addition, the ‘A.C.E System’, located at the bottom, purifies micro-plastics in close range.
The garbage collected in this way can be used as an energy source to run the entire building. Marine plastics delivered through the ground section pass through the ‘Pre-Classification System’ and will be classified according to certain types and moved to the underground machine room. Among the classified plastics, non-recyclable plastics will be crushed, up-cyclable plastics will be stored in storage, and the rest will be gasified to be used as energy in the building.
However, it’s important to reduce plastic emission by targeting the causes of its occurrence as well as to remove the plastic out there. We’ll invest sufficiently in research facilities for leading upcycle companies, institutions that promotes plastic-zero campaigns, WWF and so on. Moreover, as a huge skyscraper, it’s possible to inform people of the dangers of marine plastic.
Our ultimate goal is to transform a destroyed marine ecosystem into a pleasant one for marine creatures. ‘The lungs of the ocean’ located in the building, provides a lot of oxygen like its name to create great environment for various creatures to live in. The filter panel and the air bubble barrier prevent microplastics from entering it, and the oxygen generator ensures smooth oxygen supply. The outer surface with corals is harmonized with marine creatures so they can come and go naturally. It’s the only place where they can breathe comfortably in this seriously destroyed marine ecosystem, and is a true resting place for marine life. That place will later become a part of the nature.
We may start with constructing 4Whales in the GPGP, but the Whale can exist anywhere where polluted with marine wastes not just in the giant reflux zone. The marine plastic removal through the Whale and the increase in research facilities for environmental improve will result in protecting the ocean ravaged by harmful substances from plastics, and creating a positive ecological room for marine life to rest unbothered. Our effort to bring back nature that has been damaged by mankind made the Whale. We’re sure that it will be a skyscraper that enables positive changes for the better marine ecosystem.







