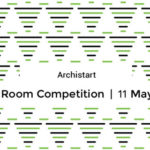Submission: March 17, 2017
Registration: March 17, 2017
Language: English
Location: Concept
Prizes: 1st Prize: €3000, 2nd Prize: €1000, 3rd Prize: €500 + 10 Honorable Mention
Type: Open
From reTHINKING competitions we are happy to announce our new competition:“ Living the collective” It is a competition which pretends to create a collective space, where the domestic space is as important as the urban space.
How can a city adapt to new times? History changes, families grow up, human being evolves and with it everything around it. However, cities remains as they are and grow up in its outskirts., leaving buildings and neighborhoods frozen in time. We do not suggest that everything must be destroyed to leave space for the new, but we must improve and not make the same mistakes. This do not pretend to be a formula or a solution, but an approach to a diagnosis and a treatment for living problems, which, as main part of cities, can suppose the needed change.
ONE PROJECT WILL BE BUILD
The area, irregularly shaped, has approximately 5200 m2. The overall use of the entire area is residential due to the youth demand that currently exists. The area is considered a new source of economic revival through the expansion of the commercial area. The project must give a unitary image, trying to find some conection among all of them. This global image can be also given by some constructive element either in facade, in interior spaces, in the free / common spaces that are given within each project or in any element that the participants deem appropriate
The City Council of Hornachuelos will directly commission one of the winning teams to build of the housing, underground parking, common spaces and public space developed in plots 3, 4 and 5. In addition, one of the winning projects the CONSTRUCTION of the free space located in the plot V1 + V2.
ELIGIBILITY
All students and architects or related professions anywhere in the world can participate in the contest. Participation can be individual or in groups, being eight (8) the maximum number of members. Team members can be from all disciplines (artists, philosophers, photographers, etc.), without being necessary, although advisable, the presence of an architect or architecture student. It is allowed that members are from different universities and countries.
The price of registration is the price that each participating team much pay, regardless of the number of members.
In case that one team or participant wants to submit more than one proposal for the same competition must register twice (or as many as want to present projects) paying the appropriate fee each time.
Under no circumstances should the participation of any juror, or anyone organizing professional agency relationship with any of the above will be accepted.
GLOBAL INTERVENTION
The area, irregularly shaped, has approximately 5200 m2. The overall use of the entire area is residential due to the youth demand that currently exists. On the one hand, the area is considered a new source of economic revival through the expansion of the commercial area and therefore a continuation of the commercial area already developed in Avd / Reina de los Angeles. That is why according to regulations, it is possible to create retails in the new buildings. However, it is necessary to provide parking spaces.
The project must give a unitary image, trying to find some connection among all of them. This global image can be also given by some constructive element either in facade, in interior spaces, in the free / common spaces that are given within each project or in any element that the participants deem appropriate. The intention is to produce a clear proposal of how all constructions should be as a whole so that the project is understood as a single intervention.
PRIZES
The amount of 4,500 € will be distributed as follows:
First prize 3.000 €
Second prize 1.000 €
Third prize 500 €
+ 10 Honorable Mention
SUBMISSION
The proposals will be accurately analyzed for its future construction. Due to this, the following documentation is required:
A1 PANEL:
• Proposal plans, with uses, urban planning and layout.
• Plan of the partial proposal 1
• Plan of the partial proposal 2
• Representative picture
• Sections to understand the proposal
DOCUMENT A3
• 300 words text
• Budgets for partial proposal 1 and 2
Reduced A1 panel
Each participat will choose the scale. This documentation will be
complemented with anything the participant considers necessary for the understanding of the project and it will be also required the information described in the file “Welcome-bienvenidos”.
Go to the competition’s website








