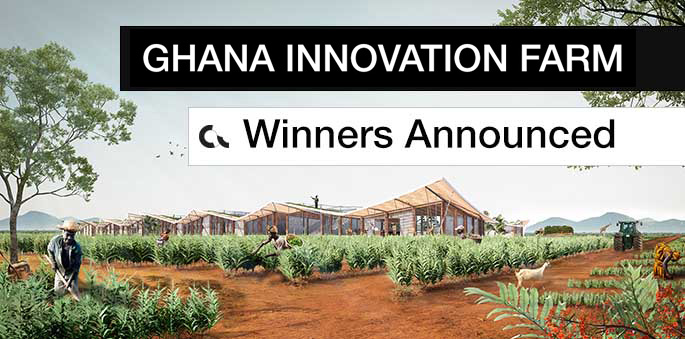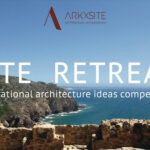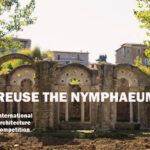The call for ideas GHANA INNOVATION FARM was launched in October 2021 by YAC – Young Architects Competitions – in collaboration with Manni Group – with the goal of designing a technological and cultural hub in one of the emerging African agricultural scenarios.

Ghana Innovation farm aimed at exploring the potential of architecture to imagine a structure that will address the global challenges of food supply chains.
The competition sought to support InspiraFarms in designing a technological and cultural hub that will generate a greater availability of products and job opportunities in a place where more than 25% of the local population lives below the poverty line.
Ghana Innovation Farm competition gave architects the opportunity to imagine a system of infrastructures and a training center that will share with the local population knowledge and technologies to meet their needs.
Designers from more than 100 countries took part in this compelling challenge proposing their valuable concept ideas evaluated by an outstanding jury panel including Andreas Fries (Herzog & de Meuron), Eduardo Souto de Moura, Diana Lopez Caramazana (UNDP), Giancarlo Mazzanti (El Equipo Mazzanti), Raul Pantaleo (TAMassociati), Giuseppe Grant (Orizzontale Architettura) evaluated the project proposals selecting those better responding to the competition’s brief. The winning projects have been awarded a total cash prize of €20,000 distributed to the first seven teams ranking.
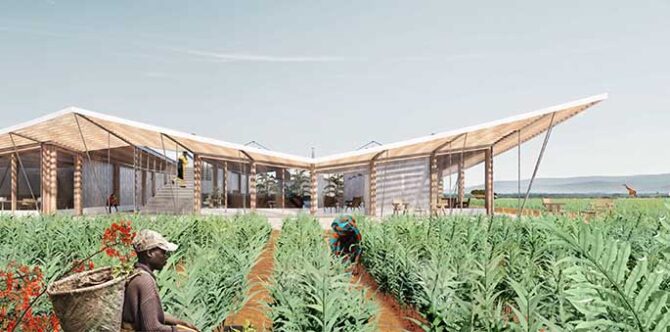
In particular, the Belgian team SAPLAB ranked first and was rewarded with €10,000. The project, called “The Innovation Farm ”, designed by Shiran Potié, Arno Gabriel Goedefroo, Maurice Jan Demeyer, Robin Feys was thought to take advantage of the modern opportunities of steel to create a sustainable and efficient building without losing sight of the local Ashanti culture.
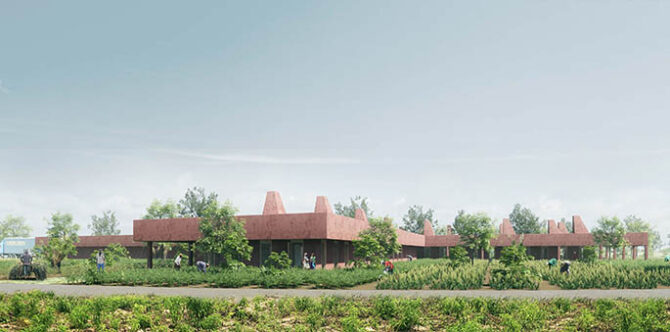
The second prize of €4,000 was awarded to the Danish team POTeam featuring Paola Carrara, Faiza Hamid, Omar Dabaan, Paul Hubert Schrijen whose project was thought around the concept of “One Roof”, a replicable, cold storage hub that is supported by the international community and locally made and benefitted from. By demonstrating a series of easy-to-use principles, we create an open-source, seeing-is-doing cold storage model.
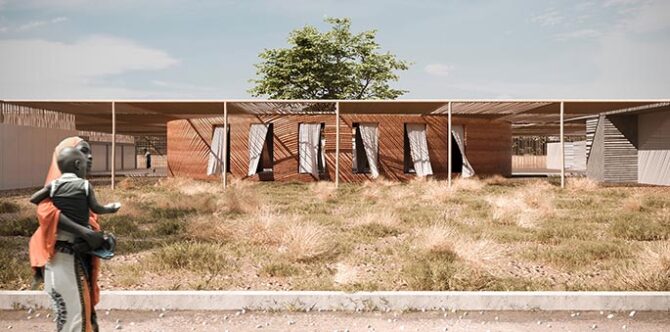
The team J.Przybylska A.Holdenmajer from Poland ranked third with a proposal focusing on a single word – a street. The streets of Ghanaian cities, like Accra or Kumasi, are where life is – men, women, and children gather there to work, shop and meet other people. The street became the main core of the plan, along which the buildings were located. The order of the buildings is based on its function – in the design, it was crucial to ensure an efficient and comfortable movement of the food between the buildings, as a base of the cold chain.
Four Gold Mentions rewarded with €1,000 each follow in the ranking:
Gold Mention BASF was awarded to the South Korean team SOHU (Jiyeon Hu, Sohyun Yoon) whose project’s concept “STARTING SPACE”, shows the lives of Ghanaians who accept and live nature as it is. Women can do what they want to do in the workplace where modernity and tradition are harmonized, and employees can maintain their quality of life through a resting place together. Buildings will have sustainability through the use of eco-friendly energy and materials.
Gold Mention Manni Sipre – Manni Green Tech “The Power of Steel” was awarded to the South Korean team YAs (Seong Geun Jeon, Do Hyun Park, Ji Yoon Park). Their proposal revolved around a HUB that resembles a campus by combining the core elements of cold chain facilities (storage, processing rooms), offices and training centers that play the role of aiding education opportunities.
GOLD Isopan – Flat Roof was awarded to the French Team Dubucks ( Jaehyun Cho, Se Woong Kim) for their core idea where production, storage, distribution, research, education, and facilities are provided in a space that lifts the existing land.
Last but not least, GOLD Isopan “Ventilated Facade” as well as the Inspirafarms Honorable Mention was awarded to Pablo Fuertes González from Spain for his “Progress Station” project: along the same road and under the same cover industry and nature, education and leisure, tradition and innovation are integrated to bring progress to cultural areas of Ghana.
The ranking is then made by 10 Honorable Mentions and 30 Finalist Mentions.
WINNERS
FIRST PLACE
SAPLAB
Shiran Potié, Arno Gabriel Goedefroo
Maurice Jan Demeyer, Robin Feys
Belgium
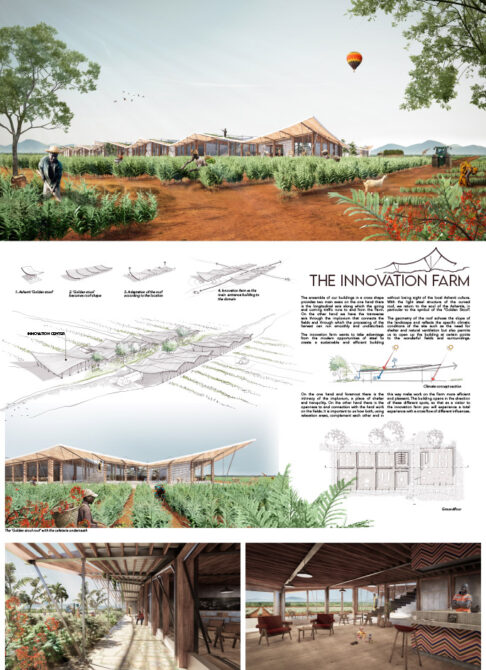
The ensemble of our buildings in a cross shape provides two main axes: on the one hand there is the longitudinal axis along which the going and coming traffic run to and from the Farm. On the other hand, we have the transverse axis through the impluvium that connects the fields and through which the processing of the harvest can run smoothly and undisturbed. The innovation farm wants to take advantage of the modern opportunities of steel to create a sustainable and efficient building without losing sight of the local Ashanti culture.
With the light steel structure of the curved roof, we return to the soul of the Ashantis, in particular to the symbol of the “Golden Stool”. The geometry of the roof echoes the slope of the landscape and reflects the specific climatic conditions of the site such as the need for shelter and natural ventilation, but also permits us to open up the building at certain points to the wonderful fields and surroundings. On the one hand and foremost, there is the intimacy of the impluvium, a place of shelter and tranquility. On the other hand, there is the openness to and connection with the hard work in the fields. It is important to us how both, using relaxation areas, complement each other and in this way make work on the Farm more efficient and pleasant. The building opens in the direction of these different spots so that as a visitor to the innovation farm you will experience a total experience with a cross-flow of different influences.
SECOND PLACE
POTeam
Paola Carrara, Faiza Hamid, Omar Dabaan, Paul Hubert Schrijen
Denmark

One Roof is a replicable, cold storage hub that is supported by the international community and locally made and benefitted from. By demonstrating a series of easy-to-use principles, they created an open-source, seeing-is-doing cold storage model. The materials used to combine the best of local tradition, local new economy, and global engineering. The layout for the Ghana Innovation Farm is tailored to create a healthy and social workplace that is intensely connected to the agricultural landscape that feeds it and integrates this with its needs as a storage and distribution hub. The replicable model consists of several principles that can be copied, repeated, transformed and improved as the community sees fit. [1] One Roof has designed the Ghana Innovation Farm around a thermal mass principle. Another passive cooling method is used to support the main ventilation and air conditioning system.
The main materials used in Ghana Innovation Farm form a hybrid between the best of local traditions, skills, and new economy with global engineering potential. This hybrid system makes use of the engineering skills and resources of the international community to design a modular, lightweight main structure made with light gauge steel profiles.
THIRD PLACE
J.Przybylska A.Holdenmajer
Agata Dominika Holdenmajer, Jagna Anna Przybylska
Poland
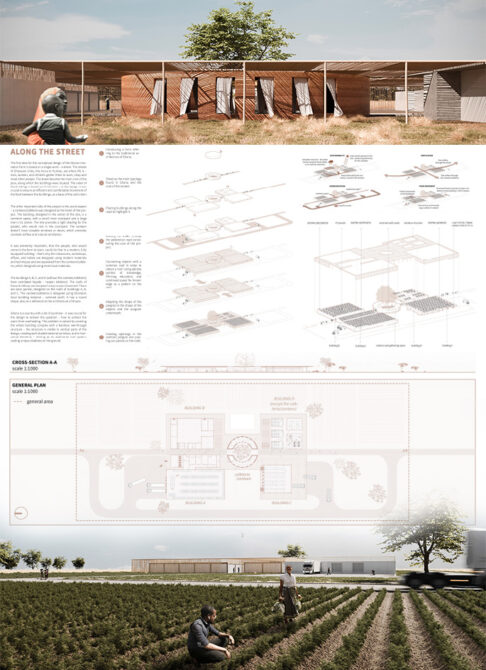
The first idea for the conceptual design of the Ghana lnnovation Farm is based on a single word – a street. The streets of Ghanaian cities, like Accra or Kumasi, are where life is – men, women, and children gather there to work, shop and meet other people. The street became the main core of the plan, along which the buildings were located. The order of the buildings is based on its function – in the design, it was crucial to ensure an efficient and comfortable movement of the food between the buildings, as a base of the cold chain.
The other important side of the project is the social aspect- a canteen/ cafeteria was designed as the heart of the project. The building, designed in the center of the site, is a common space, with a small inner courtyard and a large tree in its center. The tree provides an Iightshading for the people, who would rest in the courtyard. The canteen doesn’t have closable windows or doors, which provides constant airflow and natural ventilation. lt was extremely important, that the people, who would come to the farm to learn, could do that in a modern, fully equipped building -that’s why the classrooms, workshops, offices, and toilets are designed using modern materials and techniques and are separate from the canteen/cafeteria, which designed using more local materials.
Ghana is a country with a lot of sunshine -it was crucial for the designer to answer the question – of how to protect the users from overheating. The problem is solved by covering the whole building complex with a bamboo see-through structure -the structure is visible in vertical parts of the design, creating well-shaded external corridors, and in horizontal elements-serving as an additional roof system, casting unique shadows on the ground.
GOLD MENTIONS
SOHU
Jiyeon Hu, Sohyun Yoon
South Korea
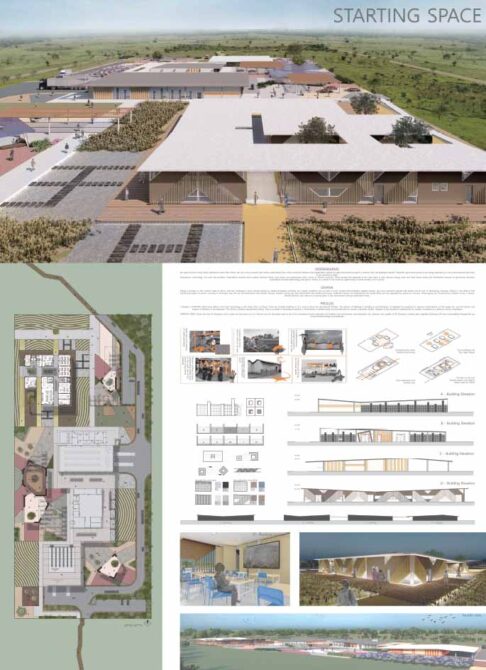
It designs a STARTING SPACE that reflects cold chain technology on the Afram Plain in Ghana. There are storage buildings A, B, C, and D, which are educational facilities. The exterior of Building A, Building B, and Building C is designed by grasping the regional characteristics of the target site, and the interior and exterior of Building D are designed. This will be a building representing Ghana. And as a center of agricultural exports, it will become a meeting place and provide jobs for women. Education facility Building D will provide an opportunity for society to develop as a place to convey knowledge.
STARTING SPACE shows the lives of Ghanaians who accept and live nature as it is. Women can do what they want to do in the workplace where modernity and tradition are harmonized, and employees can maintain their quality of life through a resting place together. Buildings will have sustainability through the use of eco-friendly energy and materials.
Dubucks
Jaehyun Cho, Se Woong Kim
France
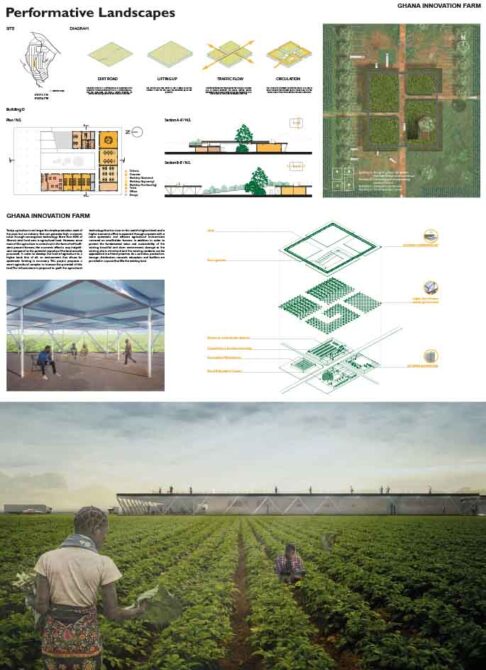
Today, agriculture is no longer the simple production work of the past, but an industry that can generate high economic value through convergence technology. More than 60% of Ghana’s total land area is agricultural land. However, since most of the agriculture is carried out in the form of self-sufficient peasant farmers, the economic effect is very insignificant compared to the potential capacity of the land actually possessed. In order to develop the level of agriculture to a higher level, first of all, an environment that allows for systematic farming is necessary. This project proposes a smart agricultural complex to increase the potential of this land. The infrastructure is prepared to graft the agricultural technology that has risen to the world’s highest level, and a higher economic effect is expected through a system with a more systematic and efficient agricultural environment centered on smallholder farmers. In addition, in order to protect the fundamental value and sustainability of the existing beautiful and clean environment, damage to the existing site is minimized, and the existing residents can be approached in a friendly manner. As a core idea, production, storage, distribution, research, education, and facilities are provided in a space that lifts the existing land.
PABLO FUERTES
Pablo Fuertes González
Spain

For the people to progress it is necessary to join efforts and make all parts work as one moving in the same direction. That is precisely the main strategy of the Progress Station: along the same road and under the same cover industry and nature, education and leisure, tradition and innovation are integrated to bring progress to cultural areas of Ghana. This combination of different spaces and activities makes visitors feel part of the same project trying to achieve the same goal.
The starting point of the project is the pre-existing road, which determines the position of each building, defining a linear complex. The next step is the placement of gardens and leisure spaces which ensure the relation between industrial and educational buildings, making all their visitors meet at the same points to share moments and experiences.
YAs
Seong Geun Jeon, Do Hyun Park, Ji Yoon Park
South Korea

As civilization developed, the quality of life for humankind went up. However, the abundance has not spread evenly everywhere, and there are still places suffering from poverty and hunger. To solve this problem, we will build a 21st century HUB based in Ghana, which has abundant growth potential. We propose a HUB that resembles a campus by combining the core elements of cold chain facilities(storage, processing rooms), offices and training centers that play the role of aiding education opportunities. On-Campus, which would be built on a vast /plain, people from different fields come together to develop social and technical potential. Buildings A, B, and C are each independently functioning. However, for Building D we suggest an alternative solution. It is located between the existing A, B, and C warehouse buildings and connects each of the spaces together. The modules used in buildings A and B are adapted to form a corridor connecting each building, which becomes building D. Walking along this corridor leads to a courtyard where people can gather. The side surrounding the terrace garden is composed of sliding walls to minimize space regulation and allow the nature of the place to be used as each person sees fit. In terrace garden, accidental meetings between workers, students, and experts can happen, which leads to learning and developing industry for everyone involved.
HONORABLE MENTIONS
Housescape & BLAND
Alonggone Intakaew, Sirawish Jomnong, Witchayut Yeefun, Chakrit Suwannachot
Thailand

Our purpose is to create a flexible surrounding space for multifunctional usage that can be a center of native people/visitors and social relation activity, We choose a simple but unique material available in regions, for example, woods and local cloth merged with specific material given by YAC. When these materials integrate with our design and objective, our project will become a unique local innovative thinking that will increase social relations through our efficient socializing space.
The Flawless
Amelia, Chuan Yin Low, Yeong Kang Lum, Song Sen Ho, Yi Theng Cheah, Kai Shin Lee, Li Bin Cheong, Jun Huang Lee, Kwok Ming Koh, Li Qi Lum, Zheng Hwa Sam, Jameson, Bee Jing Yong, Wan How Loo
Malaysia

The Ghana Innovation Farm is a new typology farm that aims to combine the process of planting, harvesting, processing, packaging, and distribution as well as food education into a single farming community A new farm system that brings the evolution to the farm in Ghana in order to get rid f poverty and starvation. Hence, we include these elements in every part of this farming project. Green space is added to serve as the medium to replenish the degraded soil, supporting the growth cultivation of cash crops and shading devices. Bricks are made from polluted clay as to stop it from continue contaminating the soil. Organic waste from cocoa pods, wheat straw, corn straw, unwanted vegetable parts are collected to be composted into fertilizer which will be used in our green composite pods. InspiraFarm Concept in The Ghana Innovative Farm could reduce food loss with the introduction of new technology in extending the food shelf life. The farmers could expand the market to the whole country or even Africa.
S0.1+6
Fabrizio Manzi, Salvatore Della Corte, Carlo Cioffi, Gianluca Piccolo, Eliana Barberio
Italy

Taking up the challenge of InspiraFarms to create an important social and technological infrastructure in response to the global challenge of food supply chains. It aims as a large green roof able on one side to hold all the buildings together with a single “gesture” architectural, on the other hand, to constitute a real enclosure, able to mark the thin margin that exists between the natural landscape and anthropized landscape. The blocks have been arranged according to their nature. For this reason, those that are more closely affected by the traffic flows of the means of work are located near the new road, while the other two dialogue with the surrounding landscape. The latter has been an important guide in the evolution of the design strategy, holding firm the will to draw a weaving of agricultural fields and irrigation channels that have the strength to become an element strongly characterizing the spaces between the different blocks. The entire building D, the specific object of our intervention, proposes on a smaller scale the general compositional scheme, articulating 4 different blocks of the various activities required by the program around a large central void.
VETZIS
Micaela Tedone, Anna Livoni, Giulia Baldissera
France

The technological and cultural hub becomes a landmark, a sharing spot for the community, where sustainability and innovation meet functional and design levels. Inspired by the traditional fabrics of the Ghanaian culture, the geometrical shapes of the master plan intersect in the whole complex. The archetype of the pitched roof, which conveys a sense of community and hospitality, is adopted in different shapes on the volumes. Public spaces and the circulation within the technological hub are defined by the presence of porch structures, becoming multipurpose spaces, such as for local markets and cultural events. The project aims to the coexistence of different nature activities: social, educational, and manufacturing; for this purpose, it leads to interconnection and continuity of the spaces. The off-site technology of construction provides the possibility to design modular and flexible areas, adapting to the different present and future needs. The concept of modularity is also explored in the openings, which contribute to giving the Farm a sense of permeability and connection with the surrounding landscape.
NA+BA
Karen Anali Nava Gomez, Rafael Nicolás Bajonero Padilla
Belgium
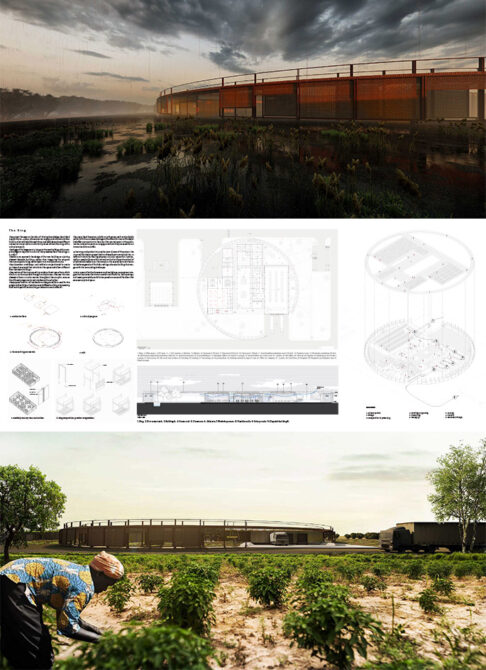
The project focuses on the idea of sharing knowledge about food supply chains. A place where one can engage and understand how food is collected and delivered. The proposed hub explores different connections required in a cold chain process while interacting with a cultural program. The biggest challenge was to integrate the new building with a complex program required in a facility that preserves food. ( buildings A, B, and C) Therefore, we approach the design of the new building as a joining element between buildings. Rather than integrating the program into one single building, we divided it into multiple structures. The classrooms, workshops, and cafeteria are positioned to create an internal courtyard that articulates the space and allows different flows between buildings. The creation of the ring around it provides a fluent space from which the farm can be accessed through multiple areas. The way this new element allows a circular motion throughout the complex, ensures the different programs do not interfere with each other. The proposal consists of two levels: On the ground floor, used for the program of Building A (warehouse and offices), Building B (processing floor and dispatch), and Building D (education and cafeteria).
CLAQ & SERENDIPIA
Angelo Yasiel Castillo Matos, Lilié Suárez Gómez, Osyarin Ipsán García, Laimari De Quesada Borges
Cuba
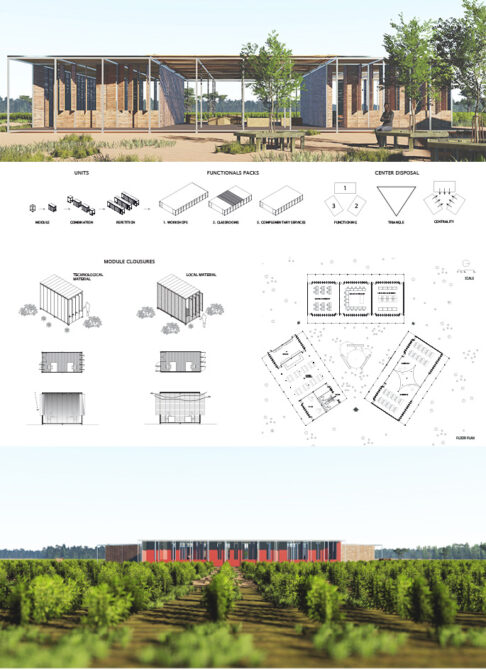
Since the genesis of agriculture as a source of food, humanity has transmitted and expanded its knowledge for generations. In contemporary agriculture, the cold chain defines a fundamental step forward in the fight against hunger. Disassembled and transportable modules make up the Ghana’s Fractal Farm of Innovation. The basic functional unit of 5mx2.5mx4m is made up of a structure of metallic profiles, a thermal cover panel, and a floor of plasticized wood pieces. Metal pedestals lift the unit off the ground. The closures are isopan panels and local dry plants textures. Folding panels from the sill to the ceiling regulate the entry of light and wind into the interiors. The versatility of fractal architecture allows the dissemination of new agricultural technologies in multiple formats.
AMS ARCHITECTS
Alvaro Eduardo Taboada Espada, Sergio Fabian Fernandez Ossina, Jaime Manuel Ortega Perales
Bolivia
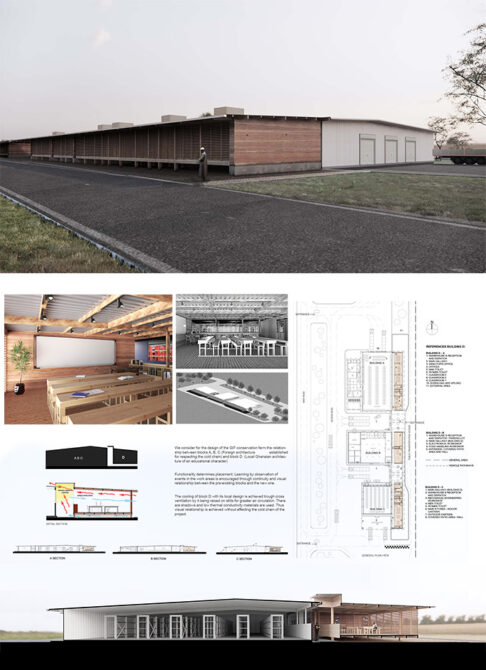
We consider for the design of the GIF conservation farm the relationship between blocks A,B,C (Foreign architecture established for respecting the cold chain) and block D ( Local Ghanaian architecture of an educational character). Functionality determines placement. Learning by observation of events in the work areas is encouraged through continuity and the visual relationship between the pre-existing blocks and the new one. The cooling of block D with its local design is achieved through cross-ventilation by it being raised on stilts for greater air circulation. There are shadows and low thermal conductivity materials are used. Thus, visual relationship is achieved without affecting the cold chain of the project.
BB agency
Ludovic Boyer, Gabin Bouchez
Réunion

«Learning, meeting and eating as a break from the world of work» is the philosophy of the Innovation Farm. It is characterized by the relocation of the D-building, so the separate programs suggest a time of disconnection. This disconnection is illustrated by contrast in shape and architecture. Natural ventilation is optimized in the building with a southwest orientation. A depressure well system is located in the classrooms perpendicular to the wind, where the air is drawn in for refreshments. The green roof is based on «Manni green solutions» technologies. It provides thermal insulation in the building and allows employees to enjoy the roof. The concept of using the spaces between «earth boxes» favors use of the building close to the outside with varied programs and having a replicable construction system.
LW
Jiahao Wang, Yutong Liu
China

It is said that the Ghanaians in the past suffered a long period of famine, but finally ushered in a bumper harvest. Therefore, the word “homowo” in the Ghanaian language literally means “crying and shouting with hunger”. By translating the unique dance of Ghanaians at the homowo Festival, we reflect the instantaneous movement and posture on the earth. This dance represents the simplest joy of harvest and the highest respect for food.
Ghana innovative food center is a sacred place in daily life. It carries people’s dream of improving the quality of life through traditional agriculture. Under the spiral ceiling, people work together, and the centripetal layout strengthens this sense of responsibility for life. The roof rotates and jumps on the body block, just like a dancer showing his dancing posture to the outside world. The wall between the blocks is the translation of the dancer’s movements, which are repeated and switched with the African drum.
B+V
Eloy Enrique Bahamondes Estévez, Lucas Simón Vásquez Gimeno
Chile

The Ghana Innovation Farm consists of 4 buildings, of which the layout of three of them are already designed. These buildings, which cover almost three-quarters of the surface of the project, are designed under a logic of agro-industrial space optimization. These volumes are studied to identify a base modulation that sets the basic geometric rules for the organization and design of the proposal. With the module identified, a grid is drawn as a base element for the design of the proposal. The Adinkra symbol of BESE SAKA represents the role of agriculture and trade in bringing people together. The symbol consists of 4 elements that intersect and meet at a central object. The layout of the proposal follows the same rules: 4 elements (walls) around a central object (patio). The local climate, in addition to being hot, has high levels of humidity, so any cooling strategy must consider dehumidification. The project proposes the use of geothermal energy to reduce the internal temperature of the mass walls, lowering the air temperature to its condensation point, dehumidifying it. Thus, fresh and dry air can be injected into buildings.
All the projects are available on YAC’s website: www.youngarchitectscompetitions.com

