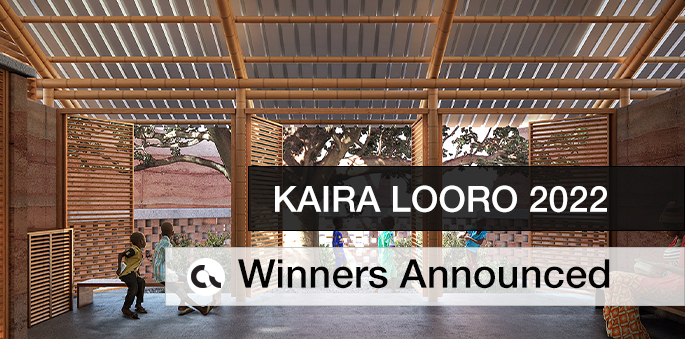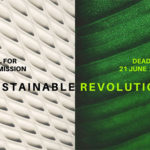The ‘Kaira Looro’ international architecture competition, held by humanitarian organisation Balouo Salo, has this year also, established itself as one of the most important in the field of humanitarian and development design, attracting students and young architects from all over the world. The objective of this edition was to select a humanitarian architecture aimed at hosting activities to combat child malnutrition in an area of Sub-Saharan Africa and donate the entire proceeds to charity. The project proposals were selected by a panel of internationally renowned architects and firms.
Adequate child nutrition is the basis for survival and psycho-physical development. Well-nourished individuals can grow properly, learn and participate in social life. However, today, at least one in three children under the age of five suffers from malnutrition in one of its most visible forms. Globally, about 149 million children under the age of five suffer from stunting, the first visible form of malnutrition. They are too short for their age and their brains are at risk of not developing to their full cognitive potential, thus hindering their ability to learn as children, earn as adults and contribute to community development. Wasting affects 45 million children, who have weakened immune systems and are at risk of death. Finally, almost 39 million children are overweight as a result of changing global food systems. In light of these considerations, the 2022 edition of the Kaira Looro international architecture competition was held, with the aim of selecting an architectural model of a ‘Children’s House’ to be built in Africa with the proceeds of the competition (entirely donated) to tackle the phenomenon of child malnutrition, as well as to raise the international community’s awareness of humanitarian issues in developing countries and to support the charity projects promoted by humanitarian organisation Balouo Salo. The architecture requested in the call for entries, was a 250 square metre space intended to combat child malnutrition through the provision of nutritional material, the development of health and hygiene awareness programmes, the provision of paediatric and social care visits, accommodation for those at risk and the training of community nurses, who will be able to advise families on good prevention and nutrition practices. The project area is in southern Senegal where Balouo Salo has been working since 2014 with the implementation of a number of infrastructure projects to facilitate accessibility to drinking water, schooling and to promote sustainability and human rights. This is one of the least developed areas of the country: poverty affects around 90% of the population; sanitary conditions are among the worst nationwide and only 8% of the population has access to purified water; 70% of the population lives in dwellings with no access to electricity. These conditions directly affect children. It is estimated that 1 in 3 children is at risk of malnutrition, and the region’s child malnutrition and mortality rates are the highest in the country.
The competition, announced in January 2022, was open to young architects, engineers and designers from all over the world. The design proposals were evaluated by an international panel of prestigious architects and firms including: Kengo Kuma (Kengo Kuma & Associates), Mario Cucinella (Mario Cucinella Architects), Agostino Ghirardelli (SBGA | Blengini Ghirardelli), Benedetta Tagliabue & Ana Gallego (EMBT Miralles Tagliabue), Mphethi Morojele (MMA Design Studio), Alice Dietsch (AL_A), Giuseppe Mazzaglia (MVRDV), Sharon Devis (Sharon Davis Design), Ligia Nunes (Architecture Sans Frontières International ), Saad El Kabbaj, Driss Kettani e Mohamed Amine Siana and the technical-scientific committee of Balouo Salo & Kaira Looro. On 11 July, the organisation announced the 50 winning projects, which include 1st prize, 2nd prize, 3rd prize, 2 honourable mentions, 5 special mentions, 20 finalists and 20 Top 50. The winning team will receive a cash prize of €5,000 and an internship at prestigious firm ‘Kengo Kuma & Associates’ in Tokyo, Japan. The runner-up will receive €2,000 and an internship at firm ‘Mario Cucinella Architects’ in Bologna, Italy. The third place winner will receive €1,000 and an internship at “SBGA – Blengini Ghirardelli” in Milan, Italy. The winner of the 2022 edition is young Ziyu Guo from China. The second prize was won by a team also from China consisting of Shimin Zhou, Wanning Liao, Tianchen Xu, Hanyang Liu and Joseph Ongaco. Third place was won by Nattaphon Worawanitchaphong from Thailand. Two honourable mentions were given, one selected by Kengo Kuma and the other by organisation Balouo Salo, the teams are from China and Poland respectively. The first consists of Xizhou Chen, Chunlei Zhu. Whereas the second consists of Michał Pietrusiewicz. Five special mentions were given to team projects from Italy, Brazil, Poland and China. The other winning projects were from Turkey, Germany, Bulgaria, Vietnam, Chile, Indonesia, Hong Kong, South Korea, Colombia, Benin, Ivory Coast, the USA and Morocco.
Winners
First Prize – Ziyu Guo from China
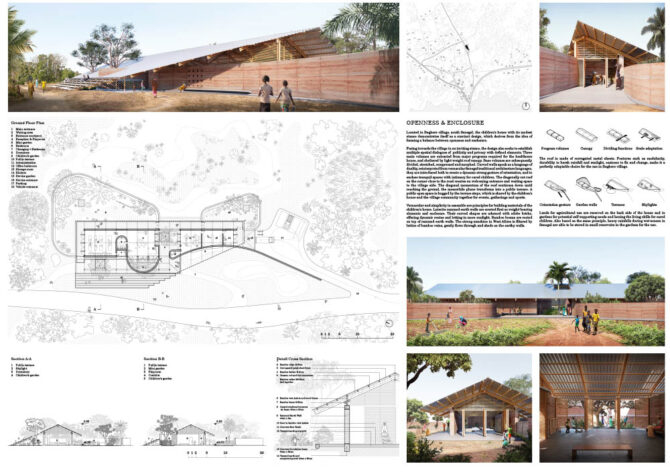
Located in Baghere village, south Senegal, the children’s house with its modest stance demonstrates itself as a succinct design, which derives from the idea of forming a balance between openness and enclosure. Facing towards the village in an inviting stance, the design also seeks to establish multiple spatial dialogues of publicity and privacy with defined elements. Three main volumes are extracted from major programs required for the healthcare house, and sheltered by light-weight roof canopy. Base volumes are subsequently divided, stretched, compressed, and morphed. Curved walls speak as a language of duality, reinterpreted from vernacular Senegal traditional architecture languages, they are introduced both to create a dynamic strong gesture of orientation, and to enclose tranquil spaces with intimacy for cared children. The diagonally cut roof on the corner close to the road creates an welcoming entrance and waiting space to the village side. The diagonal momentum of the roof continues down until reaching the ground, the meanwhile phase transforms into a public terrace. A public open space is hugged by the terrace steps, which is shared by the children’s house and the village community together for events, gatherings and sports. Lands for agricultural use are reserved on the back side of the house and in gardens for potential self- supporting needs and honing the living skills for cared children. Also based on the same principle, heavy rainfalls during wet-season in Senegal are able to be stored in small reservoirs in the gardens for the use.
Second Prize – Shimin Zhou, Wanning Liao, Tianchen Xu, Hanyang Liu and Joseph Ongaco from China

Our proposal for a Children’s House, called Nest, first and foremost addresses the need for a functional center for medical treatment by creating a simple-to-build, thermally comfortable, and spatially generous place for mothers and children to receive care and grow in health and strength. An inner courtyard is space for recreation, where healing children and their families have easy access to a place of leisure and relaxation. A strawbale roof & façade envelopes the entire structure, protecting little ones from extreme weather conditions year-round. Nest’s second responsibility is to show the community the impact of these services and what healing from malnutrition really looks like, as a means of communicating the importance of proper diet and nutrition and the good it can do to children and their families. The administration / educational classroom component sits across from the hospitality area, connected by the inner courtyard. Simple pivoting partitions provide a soft division between these spaces – allowing for some flexibility in privacy as needed from both areas. It is in the architecture of such a space that has the capacity to serve as both a practical and educational means of care for the larger community, in service of both treating those in need of care, and educating others about the ways malnutrition can be prevented and what the image of care can be.
Third Prize – Nattaphon Worawanitchaphong from Thailand

“When there are no foods, there are no humans.” Ancient humans were able to survive hunger, as they initiated to find food sources by the solution of gathering edible wild plants, hunting and developed into agricultural enlightenment, they learned to cultivate crops and raise animals for food production. Born as an Agrarian society, leading to a major change in humanity in many aspects. “When humans have food.” Another body of knowledge that humans continually develop is methods for storing and preserving food. Food from plants and animals has a non-permanent period of existence. Therefore, the role of food preservation is to prolong the storage period for consumption during food shortages. Methods for growing food sources and preserving food is the knowledge that leads to the idea in the process of creating a food environment. It started with cultivating crops that human food, Food products are stored through the preservation process, Food residues are buried in the soil around the building to become compost, The compost is returned to be food for cultivation, respectively. The result of a cyclical diet. Soil conditions get better, the building is like an oasis in the middle of the desert that slowly adjusts its context little by little.
This edition achieved exceptional participation with 835 project proposals from all over the world, with the highest participation from: Italy, Poland, China, Mexico, Turkey, Brazil, Taiwan, USA, France, Colombia, India, Japan, Greece as well as almost every other country in the world, totalling 147 teams of different nationalities.
All the winning projects can be viewed on the competition’s official website. As in past editions, the official volume “Kaira Looro Architecture Competition – Children’s House” will be published with all the winning projects and the proceeds will be donated for humanitarian purposes.
Honourable Mention
Two honourable mentions were given, one selected by Kengo Kuma and the other by organisation Balouo Salo, the teams are from China and Poland respectively. The first consists of Xizhou Chen, Chunlei Zhu. Whereas the second consists of Michał Pietrusiewicz.


Special Mentions
Five special mentions were given to team projects from Italy, Brazil, Poland and China.
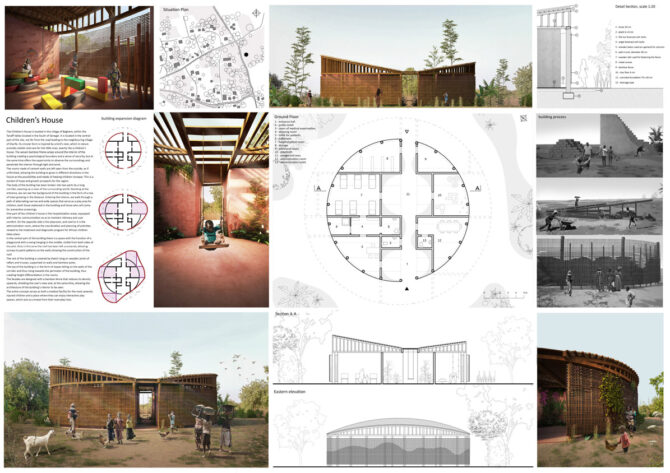
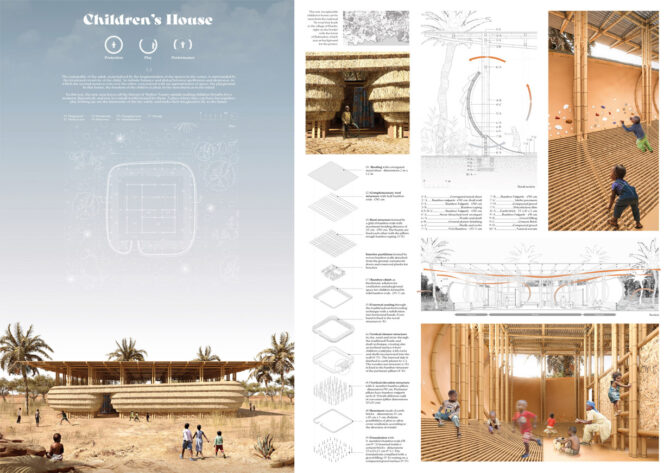



Finalists
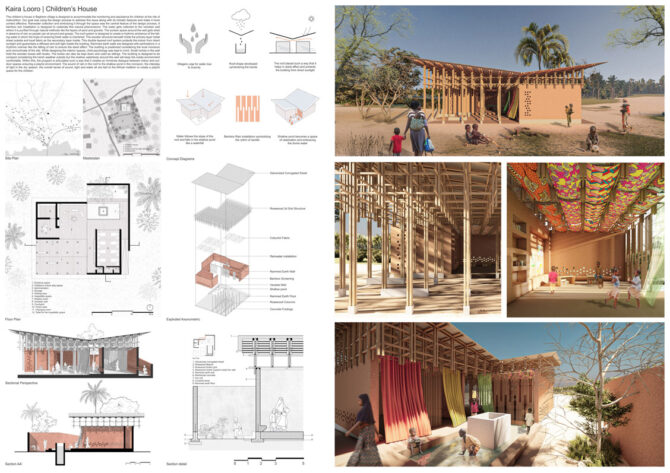


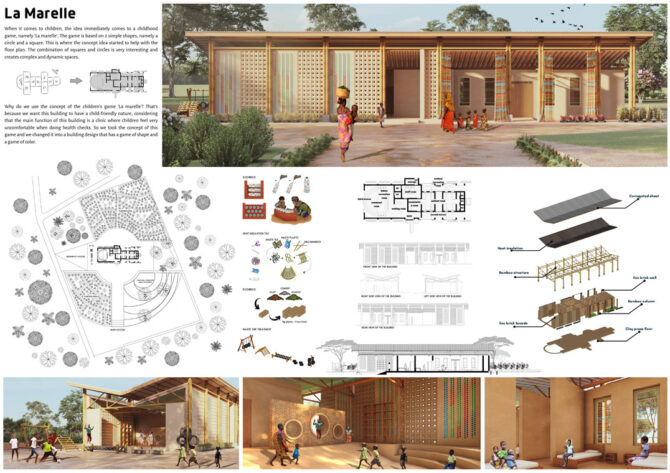
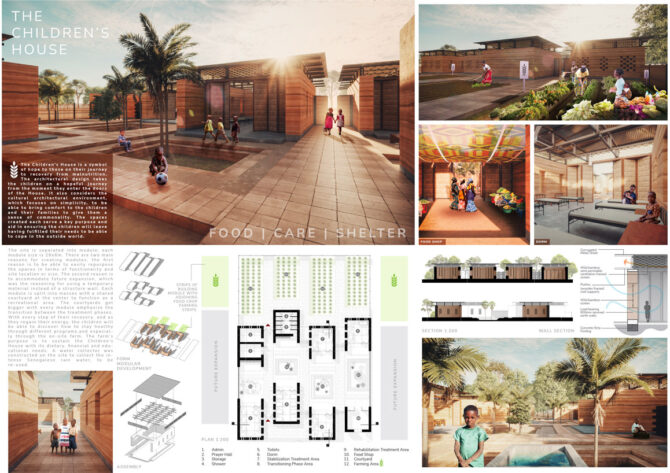
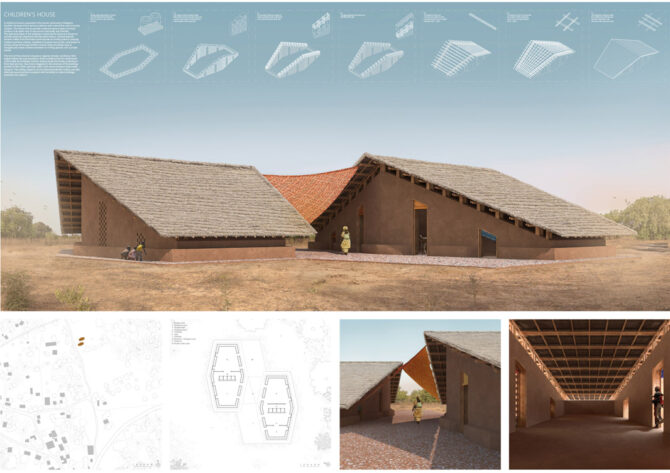
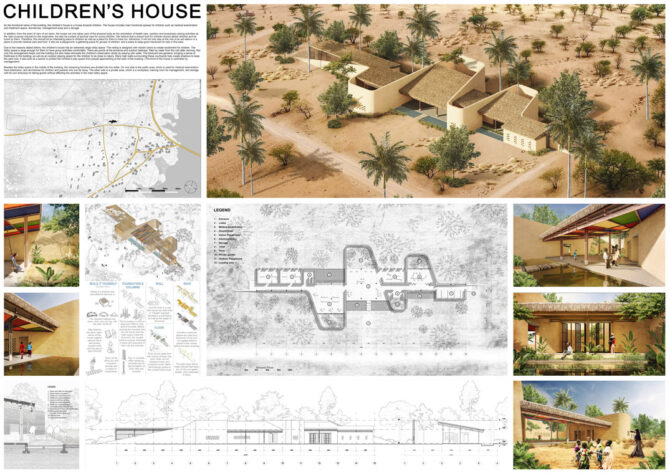

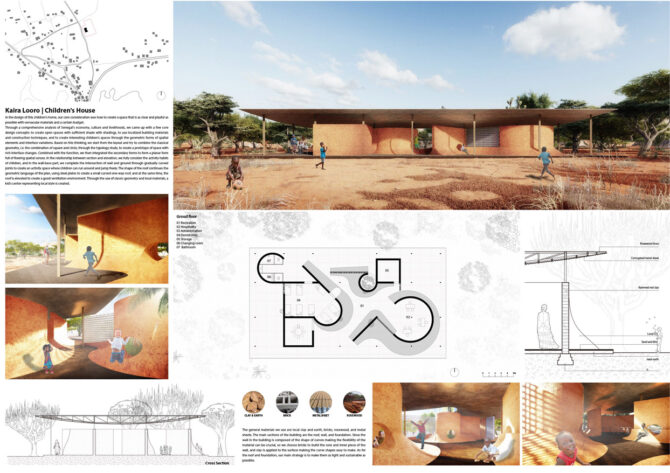
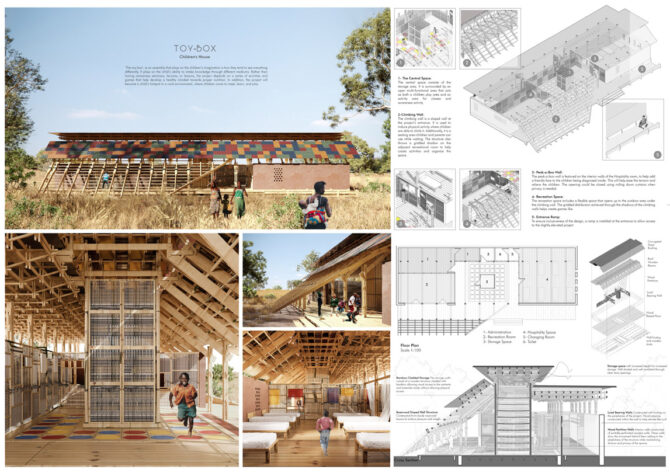

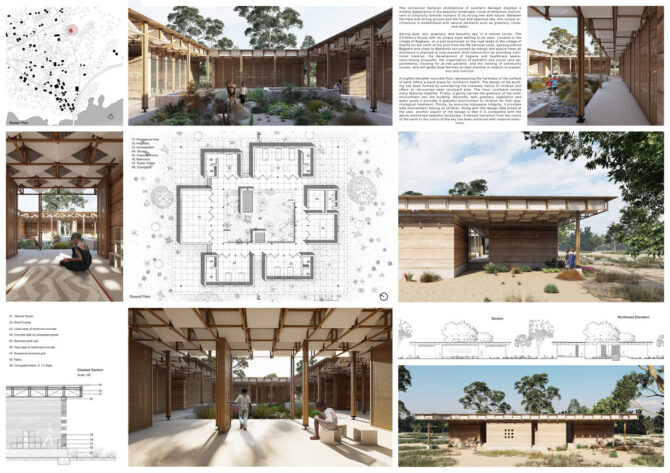

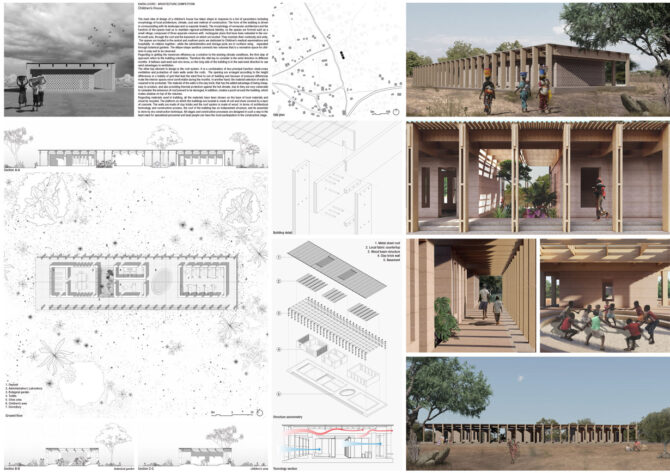
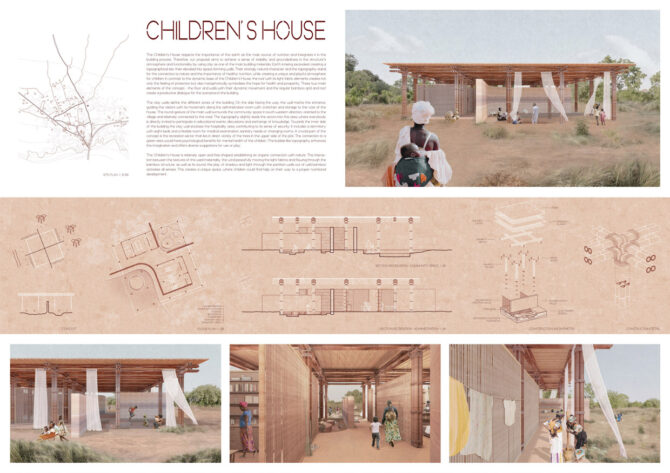
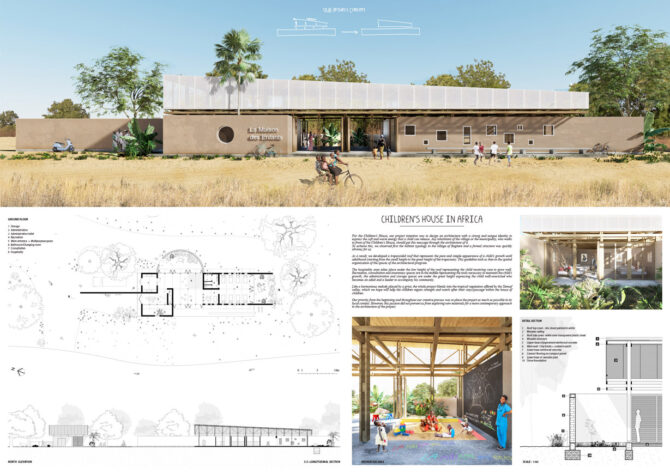

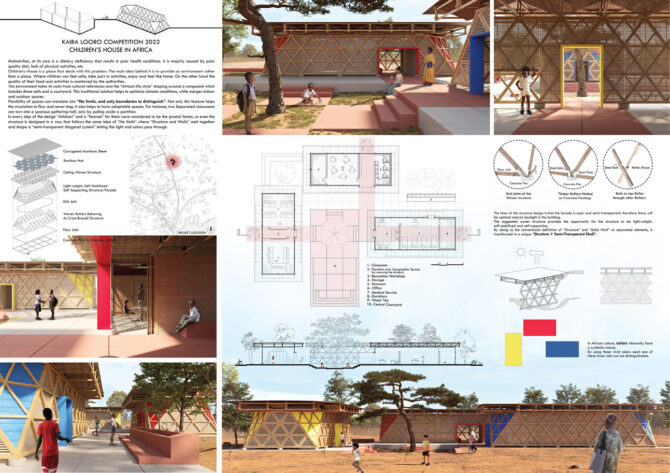
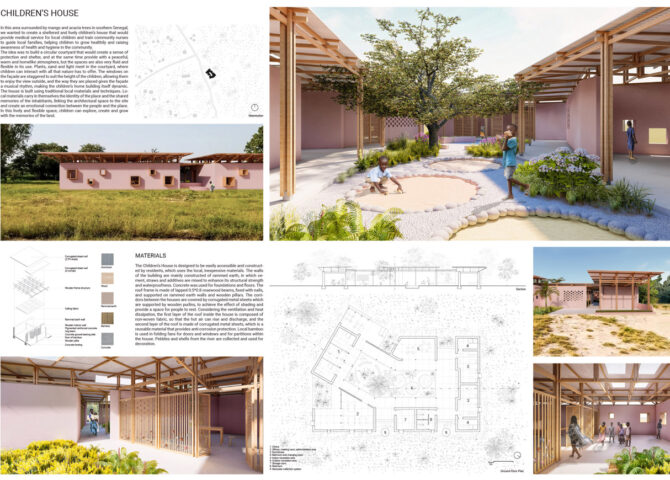

The winners of past editions of the competition are: Juan Pablo Lopez Isabella from Uruguay (2021 – Women’s House); Aleksandra Wróbel, Agnieszka Witaszek, Kamil Owczarek from Poland (2020 – EOC); Changze Cai from China (2019 – Peace Pavillon); Giacomo Spanio, Sergiu Cernea, Paolo Reali, Nicola Puppin from Italy (2018 – Cultural Center); Natalia Serafin, Paulina Gorecka, Anita Wisniewska from Poland (2017 – Sacred Architecture) . In addition to raising the international community’s awareness of emergency issues in developing countries, the competition also aimed to make young architects aware of the responsibilities of designers towards society, while also providing an opportunity for professional growth and international visibility to facilitate their entry into the job market, through the provision of prizes and internships at internationally renowned firms. In keeping with the event’s tradition, this year also the entire proceeds, from registration fees, will be donated to humanitarian organisation Balouo Salo. Specifically, this year’s funds will be used to build the winning project and other interventions linked to the fight against child malnutrition, such as infrastructures to promote accessibility to drinking water. The winning architectural project will be studied and analysed in the coming months by Balouo Salo’s team of humanitarian specialists in order to be integrated into the broader programme to combat child malnutrition, which includes training, awareness-raising and involvement of local communities and authorities.

