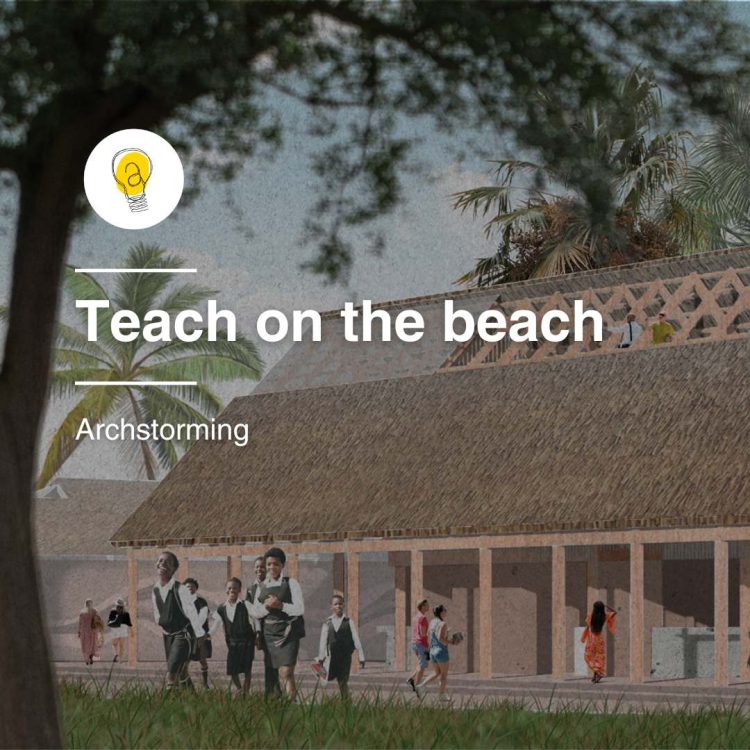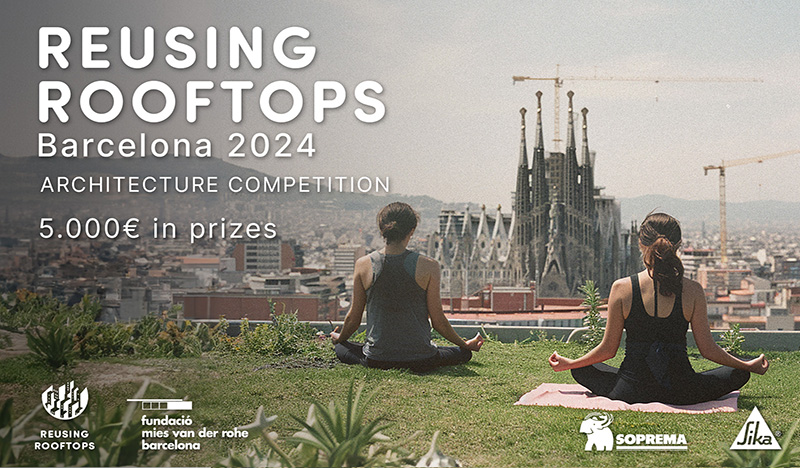Archstorming Celebrates Winning Designs for an Educational Hub in Ghana
Archstorming, renowned for its humanitarian architecture competitions, reveals the top designs from the “Teach on the Beach” contest. This competition had participants conceive an educational center in Ghana, weaving modern ideas with age-old local traditions.
Hailing from Cali, Colombia, Gustavo, Luis, Camilo, and Jacobo won the first prize. Their proposal featured a modular layout tailored for step-by-step construction. Using materials such as rammed earth and brick, they focused their design around an expansive courtyard, masterfully merging the new with the traditional.
Natali, Camila, Giovanni, and Maria, a team from Buenos Aires, Argentina, secured the second prize. Their design stood out with a dual-roof system, optimized for ventilation, and a communal space at its core. Their approach beautifully marries innovation with time-tested building methods.
The third prize was claimed by Yingtong, Chenglei, Lingchun, and Yuqi from Beijing. They introduced a modular design that’s as flexible as it’s functional. Their six-sided structure, coupled with a stand-alone tower, resonated well with the locale.
The first honorable mention went to Walter Casola from Córdoba, Argentina. He captured the jury’s attention with his bold design, cleverly redefining the relationship between new and existing structures. His innovative green heart acts as a communal space, and the project’s linear bars suggest phased growth.
The second honorable mention went to a team from Derby, UK, made up of Grzegorz Oleniecki and Ramy Abi Antoun. Their unique circular design evokes traditional Ghanaian architecture, strengthening community bonds. Their eco-friendly material choices, notably the Superadobe, and an adept water management system were commendable.
Quick Note on Archstorming:
Archstorming continues to champion architecture’s role in societal challenges, emphasizing community and sustainability. Dive deeper into their initiatives at www.archstorming.com.
WINNERS
1ST PLACE
Gustavo Sarmiento Peñaranda, Luis Enrique Moreno Morales, Camilo Alexander Pillimue Ortiz, Jacobo Quintana Cardona
COLOMBIA
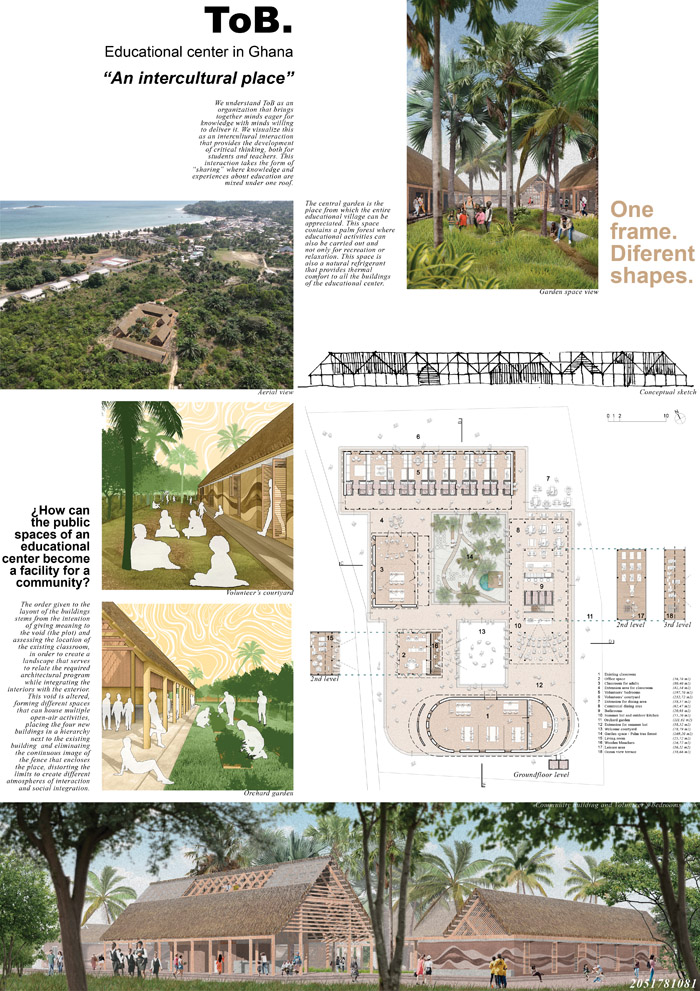
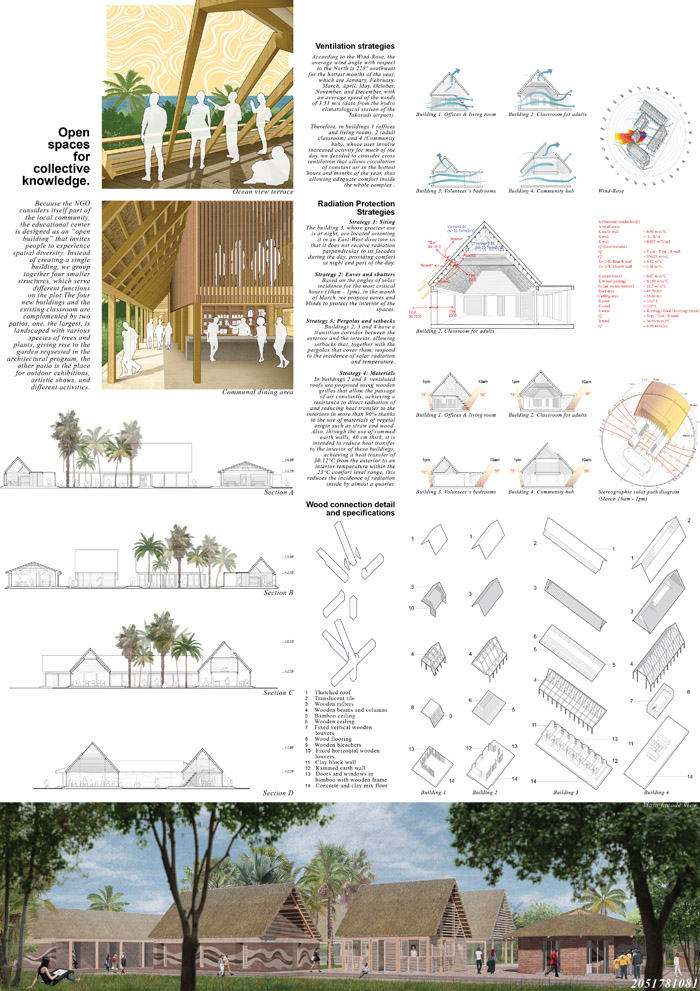
The intercultural processes of knowledge exchange require teaching and learning universal platforms, whereas universally we recognize each other as equals and now, more than ever, as part of a globalized world. As said before, we believe that this project fits in the educational model of the NGO Teach on the Beach which purpose, in others, remarks learning through experience, the understanding of modern subjects and the critical thinking facing any problem.
We believe that the activities individuals have are capable of shaping spaces that developed them, and the educational activities (multi- intercultural) are able to facilitate the building of spaces that allow the growth of a wide relationship system where there’s room for the continuous learning. Therefore, the understanding of intercultural relationships, that the NGO encourages, are the beginning which organizes the formation of this architectonic scheme in which throughout different and new spaces are able to adapt into a place and a culture that inspires the cultural exchange in closed and open spaces, that permit communication, resulting in the transmission of messages, so the proposed spaces were intended to be a device for this purpose. For that reason, we created “continuous spatialities” that are mixed between the interior and exterior making possible different modes of educational practices by simultaneously allowing diverse cultural and artistic manifestations.
This architectural scheme is looking to dilute the limits that involve the creation of spaces with variant uses. We bring forward this generic structural system that gives way to organize the required program, but at the same time has the peculiarity to adapt to this with non-significant changes. Subsequently with this we achieve to occupy the spot in an organized way and promote the appearance of open zones that work like extension areas of contiguous covered spaces: each space that is located in the first level of the project has the possibility to expand to the exterior taking advantage of the benefits of the environment that surrounds it. In short, the comprehension and respect that the existent construction gave us guidelines to understand the place; this classroom building remains totally integrated to the project, becoming part of the structure of it, which will communicate with the new four buildings through the central yards, which will allow the concluding of what we denominate the Educative Valley ToB.
2ND PLACE
Natali Lecot, Camila Pecina, Giovanni Mario Pemintel, Maria Fernanda Paz
ARGENTINA
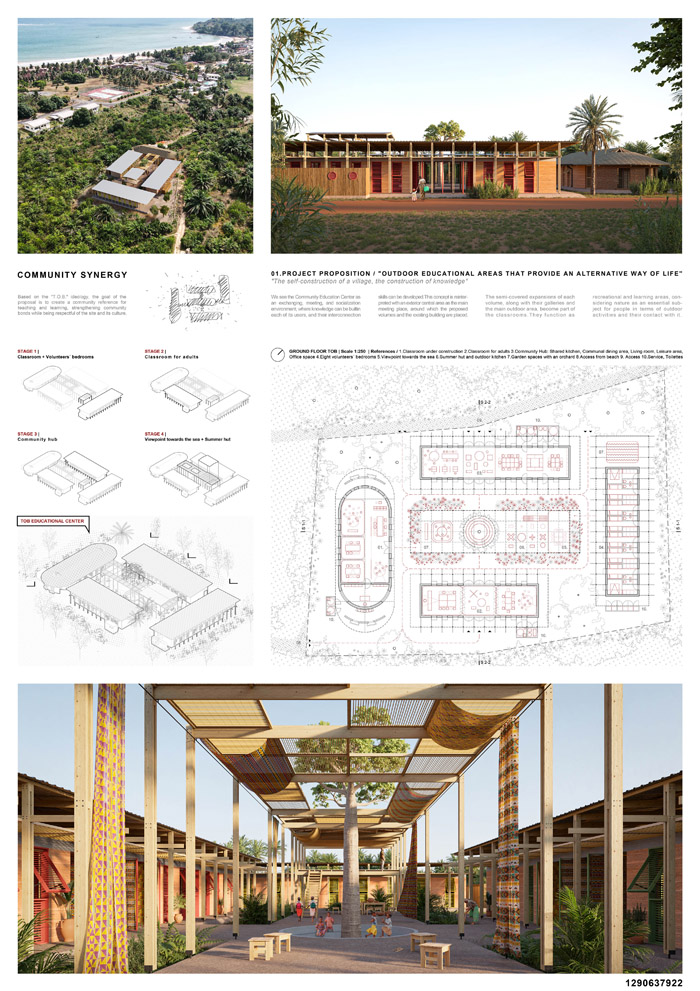
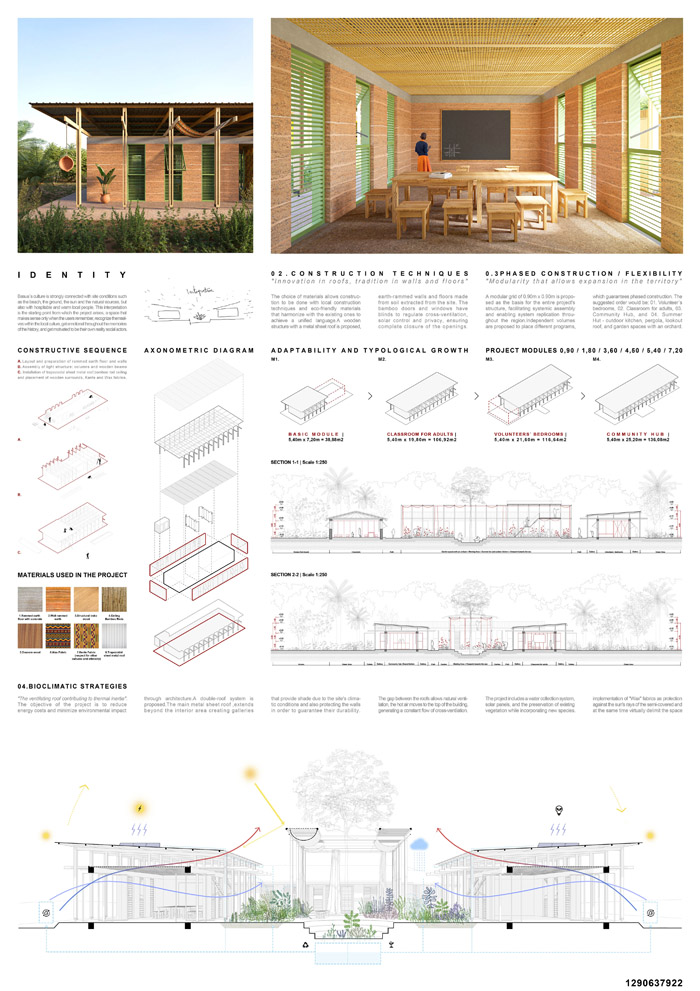
PROJECT PROPOSITION: “THE SELF-CONSTRUCTION OF A VILLAGE, THE CONSTRUCTION OF KNOWLEDGE”
Based on the “T.O.B.” ideology, the goal of the proposal is to create a community reference for teaching and learning, strengthening community bonds while being respectful of the site and its culture. We see the Community Education Center as an exchanging, meeting, and socialization environment, where knowledge can be built in each of its users, and their interconnection skills can be developed. This concept is reinterpreted with an exterior central area as the main meeting place, around which the proposed volumes and the existing building are placed.
“OUTDOOR EDUCATIONAL AREAS THAT PROVIDE AN ALTERNATIVE WAY OF LIFE”
The semi-covered expansions of each volume, along with their galleries and the main outdoor area, become part of the classrooms.
These function as recreational and learning areas, considering nature as an essential subject for people in terms of outdoor activities and their contact with it.
CONSTRUCTION TECHNIQUES: “INNOVATION IN ROOFS, TRADITION IN WALLS AND FLOORS”
The choice of materials allows the use of local construction techniques and eco-friendly materials that harmonize with the existing ones to achieve a unified language.
A wooden structure with a metal sheet roof is proposed, earth-rammed walls and floors made from soil extracted from the site. The
bamboo doors and windows have blinds to regulate cross-ventilation, solar control and privacy, ensuring complete closure of the openings.
SUSTAINABILITY: “THE VENTILATING ROOF CONTRIBUTING TO THERMAL INERTIA”
The objective of the project is to reduce energy costs and minimize environmental impact through architecture.
A double-roof system is proposed. The main metal sheet roof extends beyond the interior area, creating galleries that provide shade due to the site’s climate conditions and protecting the walls in order to guarantee their durability. The gap between the roofs allows natural ventilation, the hot air moves to the top of the building, generating a constant flow of cross-ventilation. The project includes a water collection system, solar panels, and the preservation of existing vegetation while incorporating new species.
PHASED CONSTRUCTION: “MODULARITY THAT ALLOWS EXPANSION IN THE TERRITORY”
A modular grid of 0.90m x 0.90m is proposed as the basis for the entire project’s organization, facilitating systemic assembly and enabling system replication throughout the region. Independent volumes are proposed to place different programs, which guarantees phased construction. The suggested order would be: 01. Volunteer´s bedrooms, 02. Classroom for adults, 03. Community Hub, and 04. Summer Hut – outdoor kitchen, pergola, lookout roof, and garden spaces with an orchard.
3RD PLACE
Yingtong Wang, Chenglei Sheng, Lingchun Sun, Yuqi Ding
CHINA
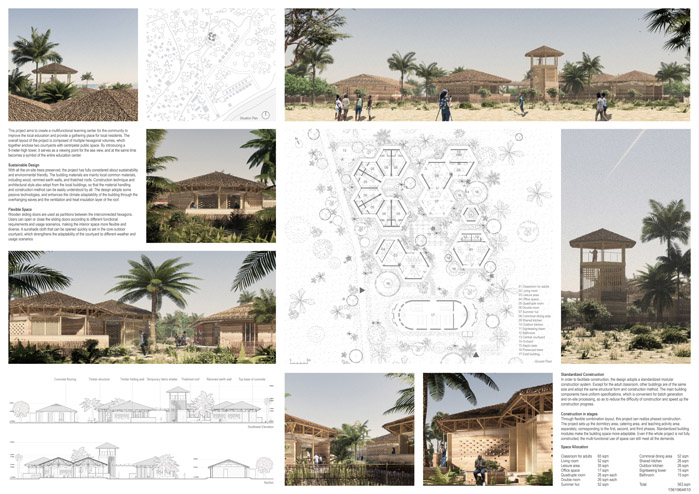
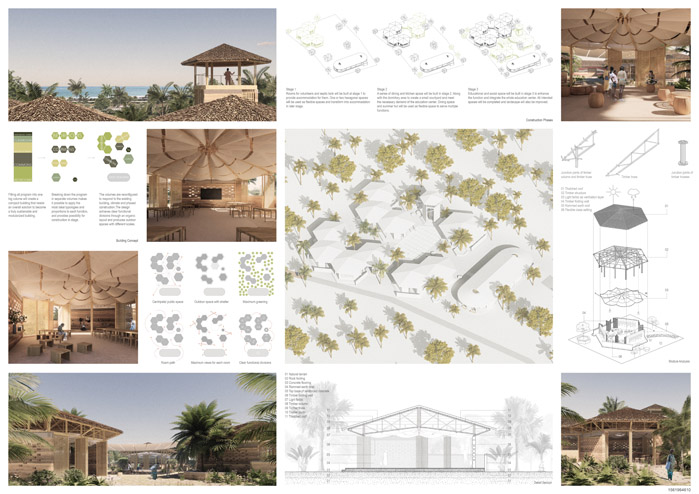
This project aims to create a multifunctional learning center for the community to improve the local education and provide a gathering place for local residents. The overall layout of the project is composed of multiple hexagonal volumes, which together enclose two courtyards with centripetal public space . By introducing a 9 meter high tower, it serves as a viewing point for the sea view, and at th e same time becomes a symbol of the entire education center.
Sustainable design
With all the on site trees preserved, the project has fully considered about sustainability and environmental friend ly . T he building materials are mainly local common materials, including wood, rammed earth walls, and thatched roofs. Construction technique and architectural style also adopt from the local buildings , so that the material handling and construction method can be easily understood by all. The design adopts some passive technologies, and enhances the climate adaptability of the building through the overhanging eaves and the ventilation and heat insulation layer of the roof.
Flexible space
Wooden sliding doors are used as partitions between the interconnected hexagons. Users can open or close the sliding doors according to different functional requirements and usage scenarios, making the interior space more flexible and diverse. A sunshade cloth that can be opened quickly is set in the core outdoor courtyard, which strengthens the adaptability of the courtyard to different weather and usage scenarios Standardized construction In order to facilitate construction, the design adopts a standardized modular construction system. Except for the adult classroom, other buildings are of the same size and adopt the same structural form and construction method. The main building components have uniform specifications, which is convenient for batch generation and on site processing, so as to reduce the difficulty of construction and speed up the construction progress.
Construction in stages
Through flexible combination layout, this project can realize phased construction. The project sets up the dormitory area, catering area, and teaching activity area separately, corresponding to the first, second, and third phases. Standardized building modules make the building space more adaptable. Even if the overall project is not fully constructed, the multi functional use of space can still meet all the demands
SPECIAL HONORABLE MENTIONS
Walter Casola
ARGENTINA
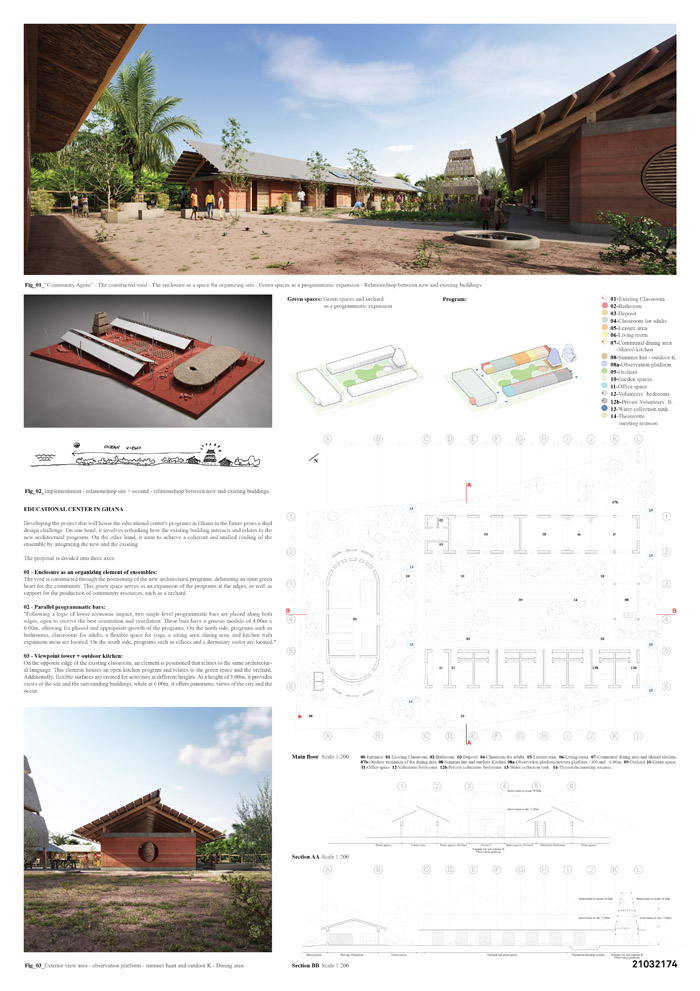
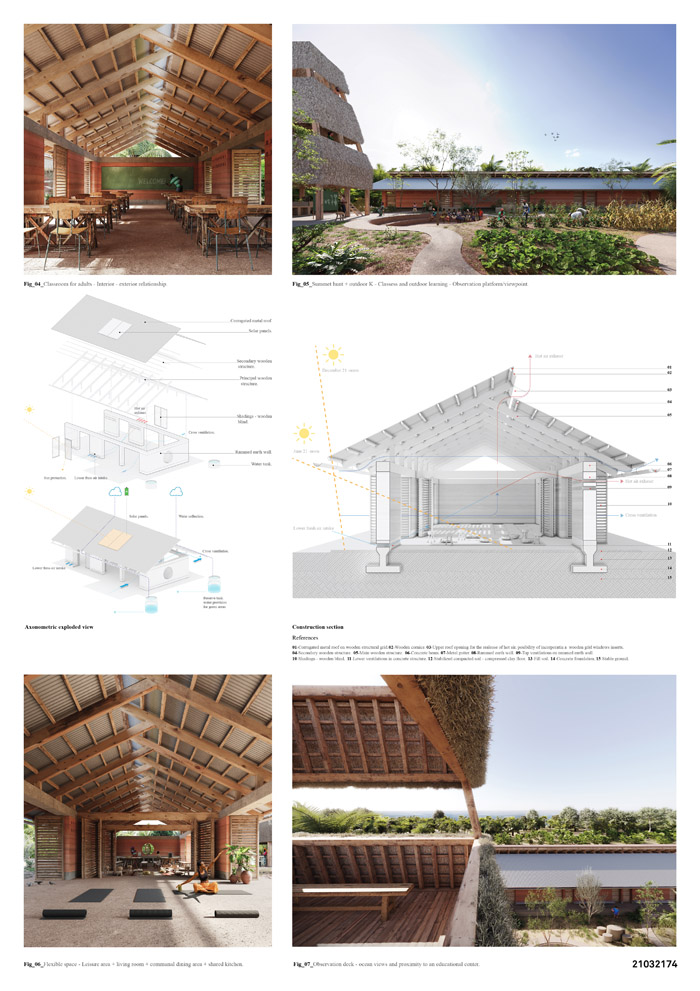
Grzegorz Oleniecki, Ramy Abi Antoun
UNITED KINGDOM
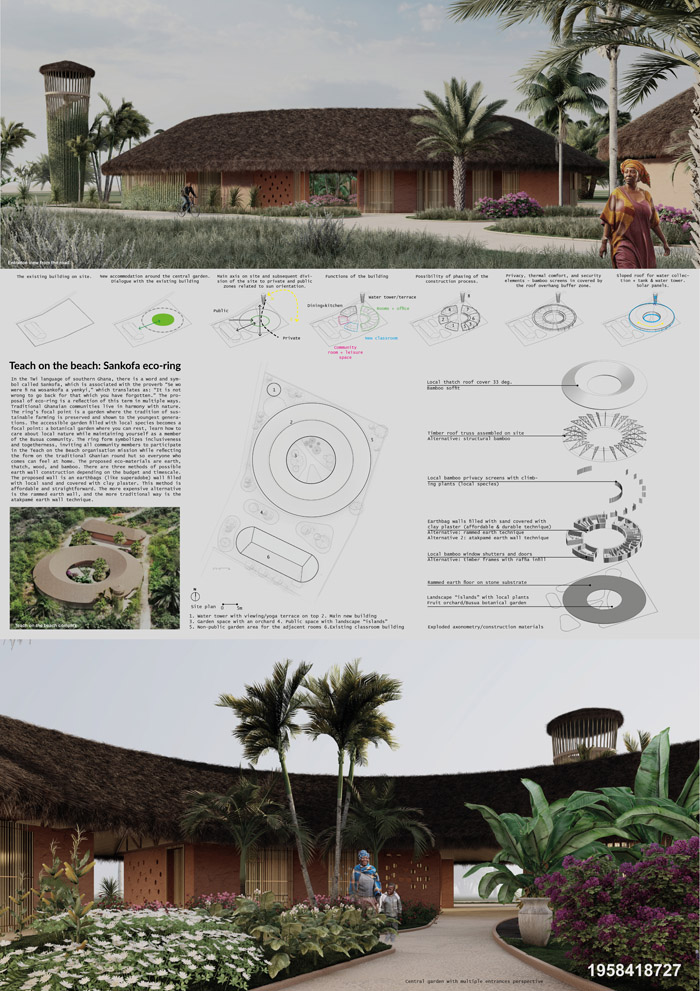
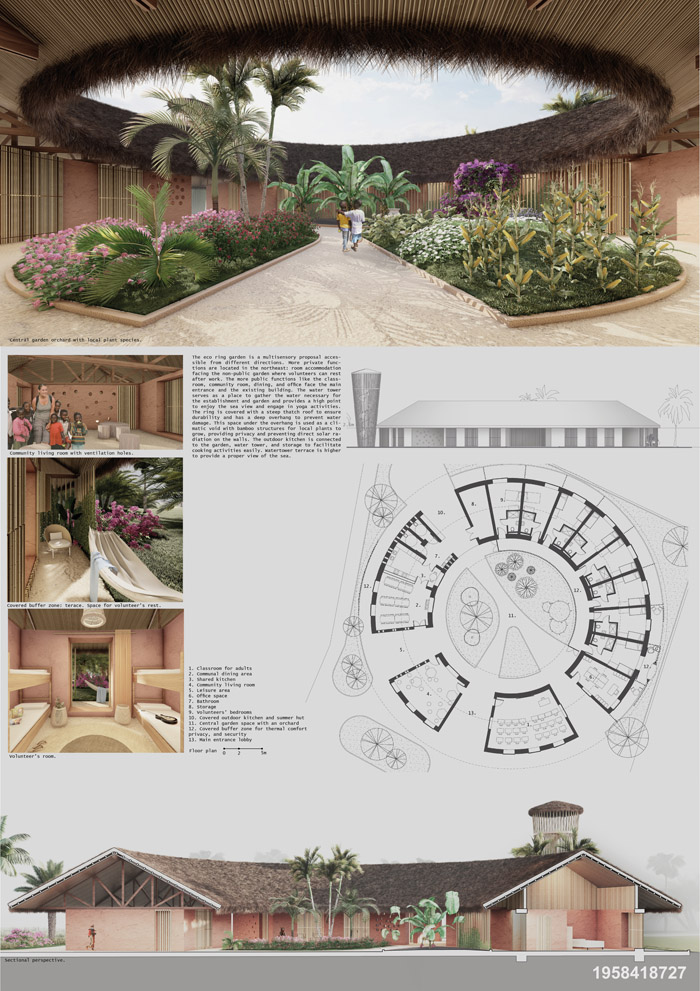
HONORABLE MENTIONS
Mohamed Hussien
EGYPT
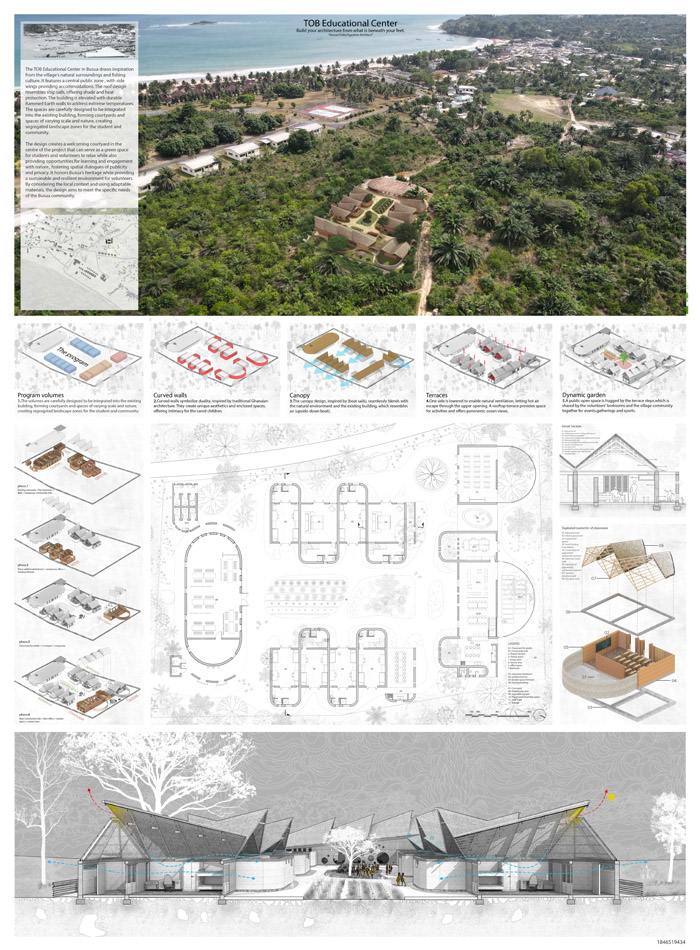
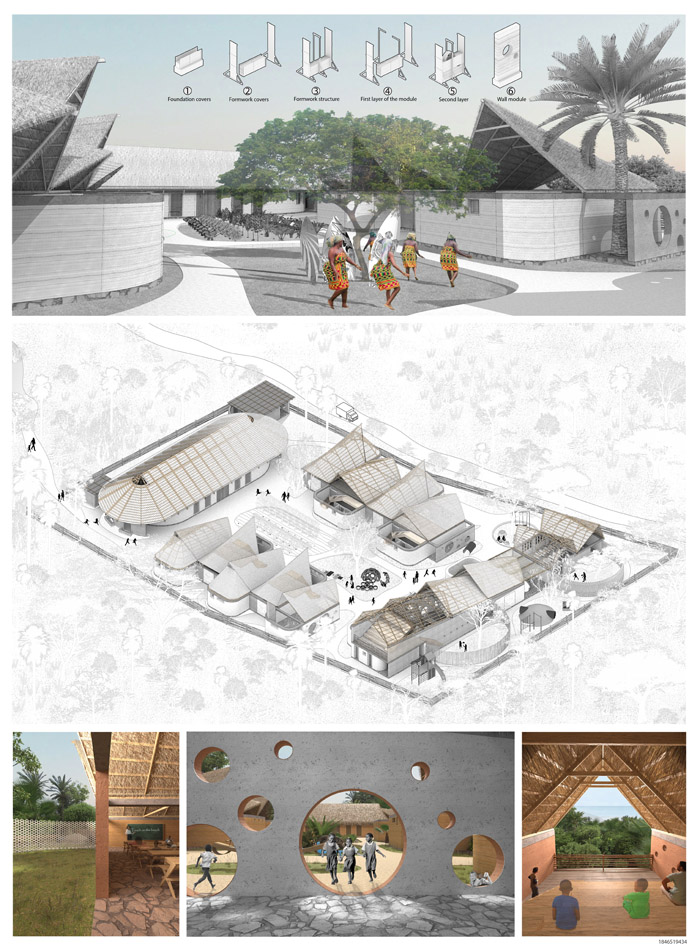
Alessandro Visentin, Andrea Pellizzon
ITALY
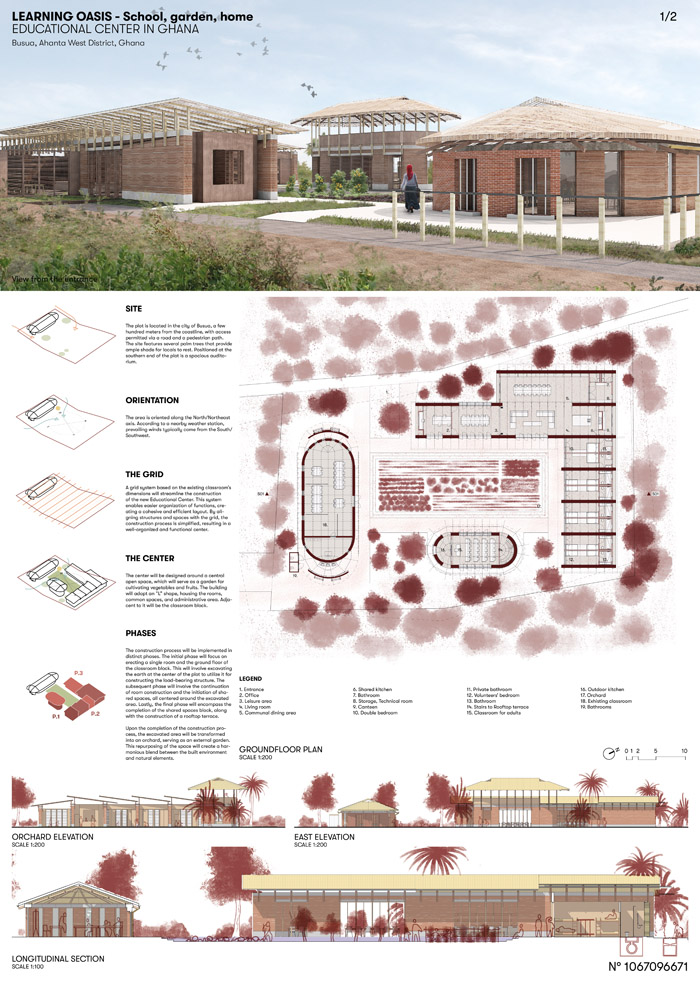
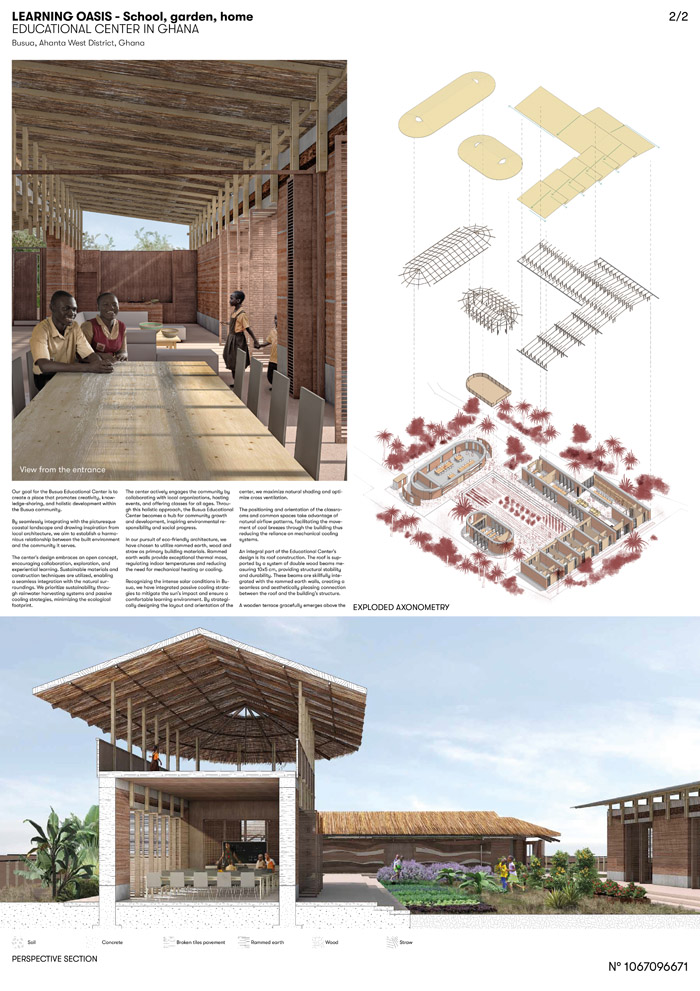
Toshiyuki Kobayash
JAPAN
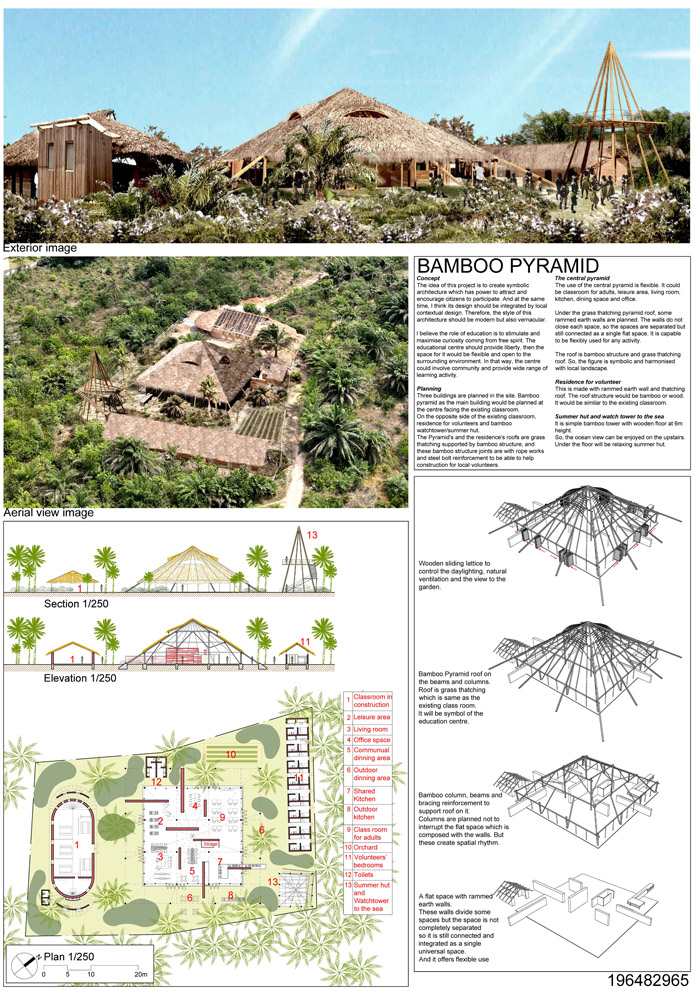
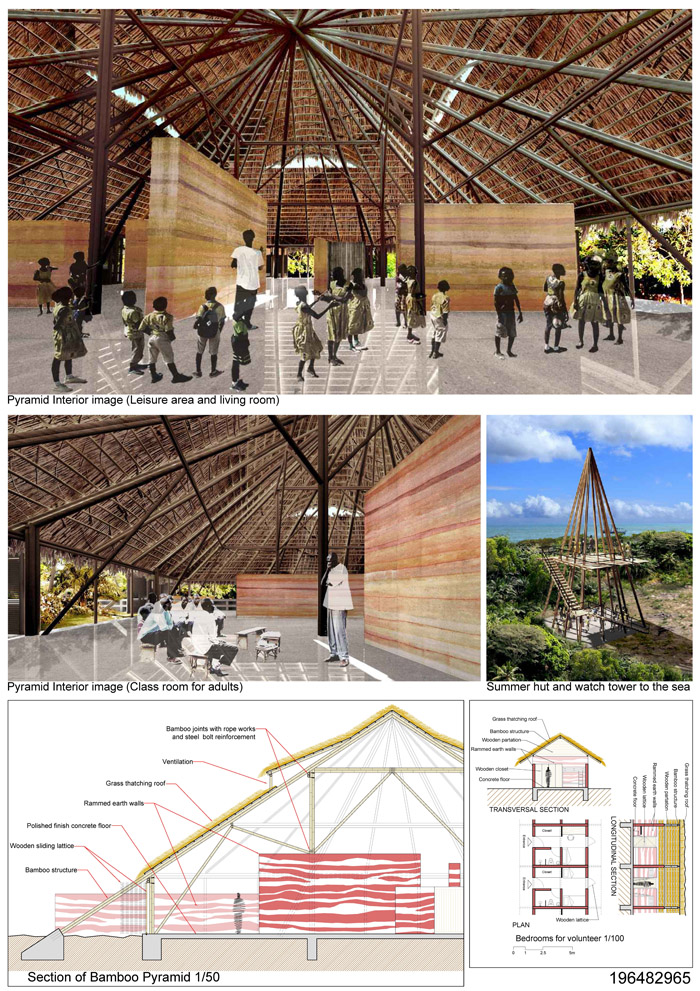
Stoicescu Robert-Gabriel, Gurita Andreea
ROMANIA
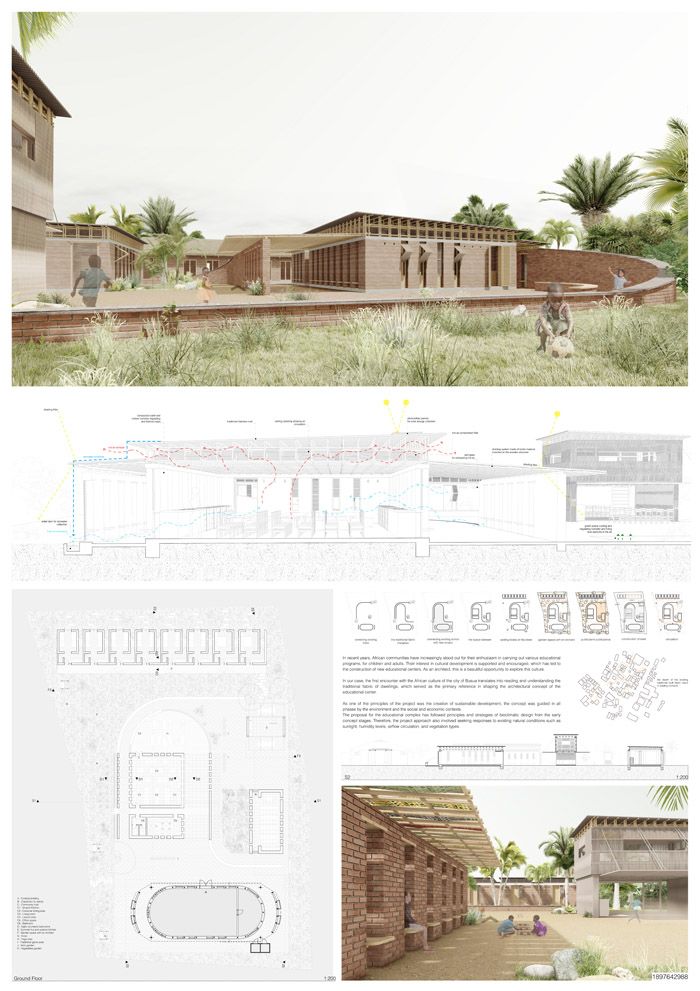
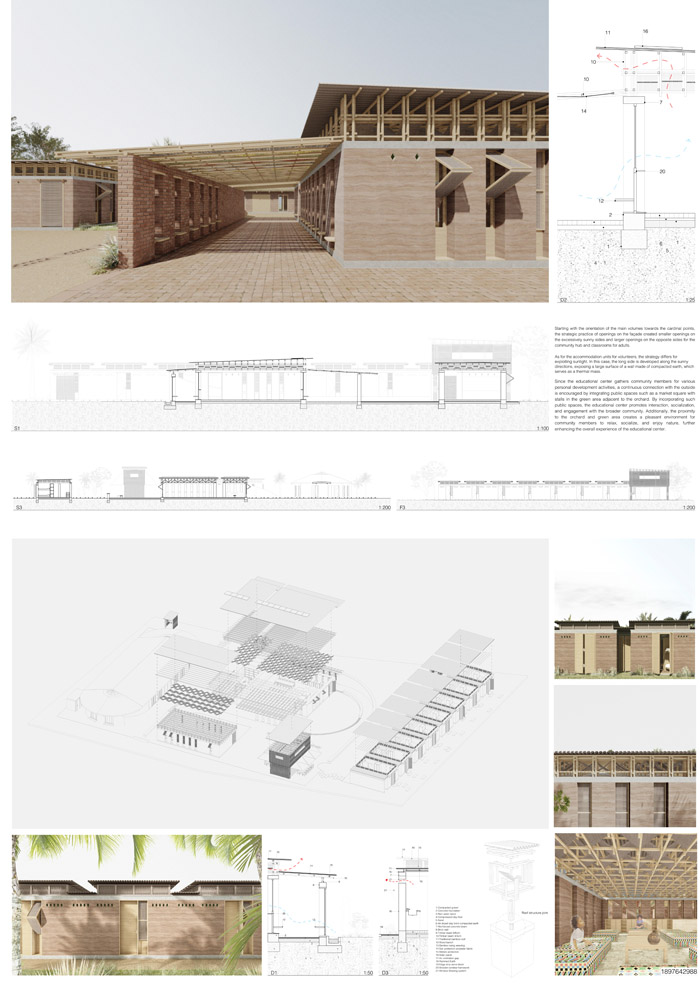
Diego Peña, Blanca Dominguez
SPAIN
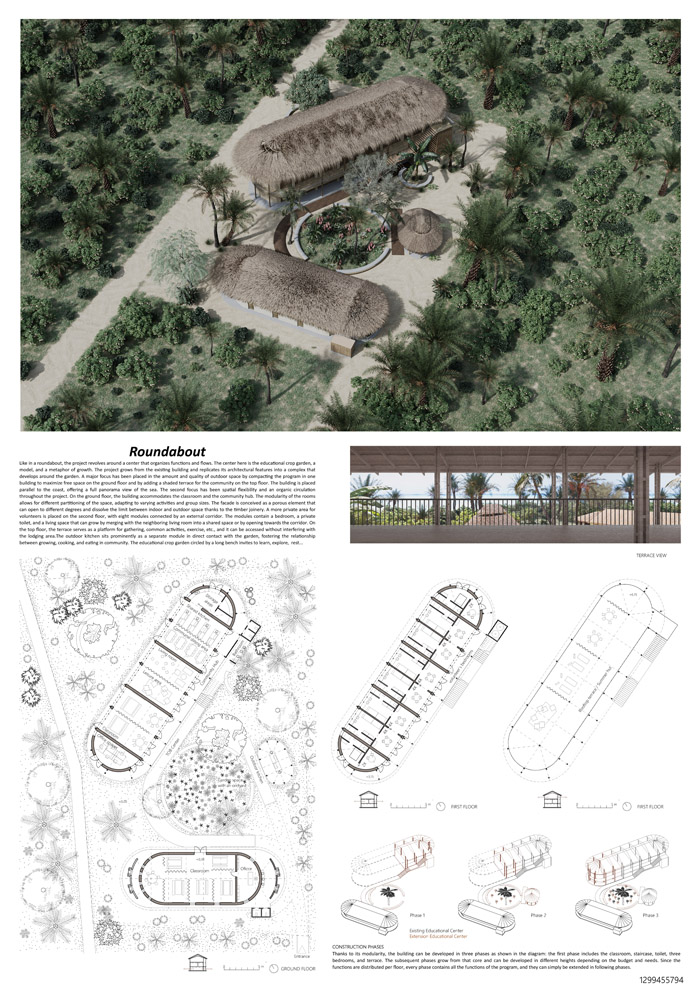
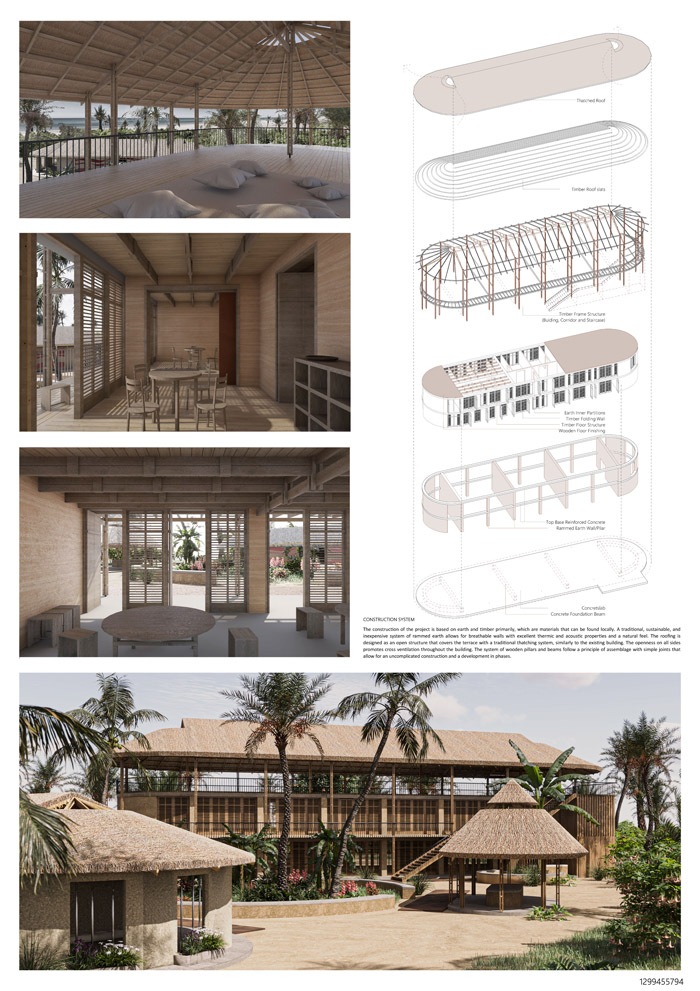
Silas Erdmann, Christoph Bauer, Jakob Lenke
GERMANY
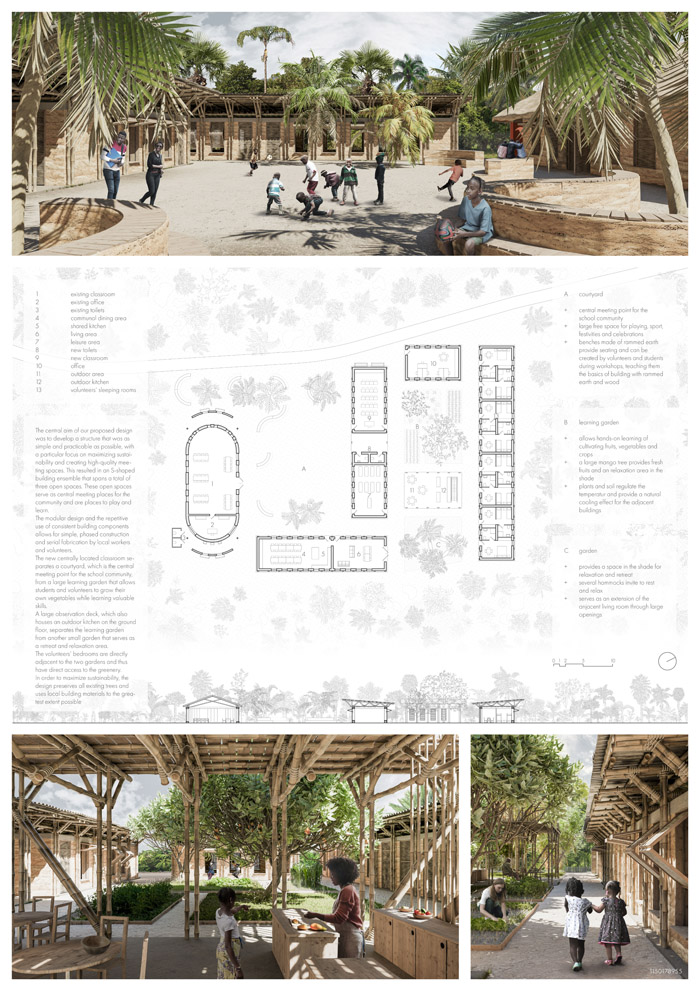
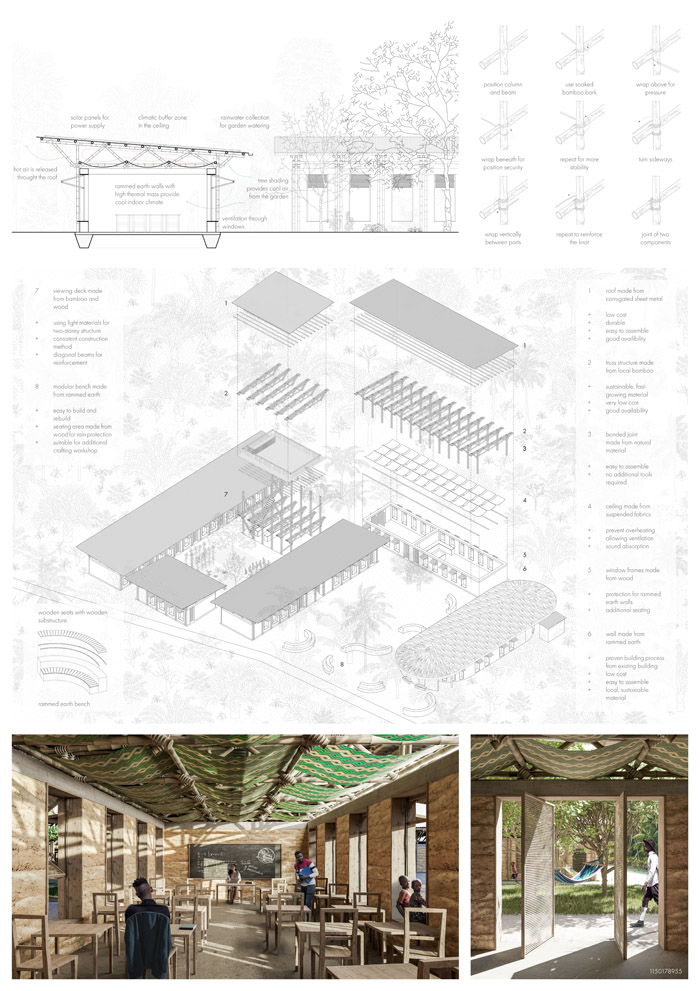
Roberto González, Oliver Raudales, Alberto Sainz, Eric Jalpa
MEXICO
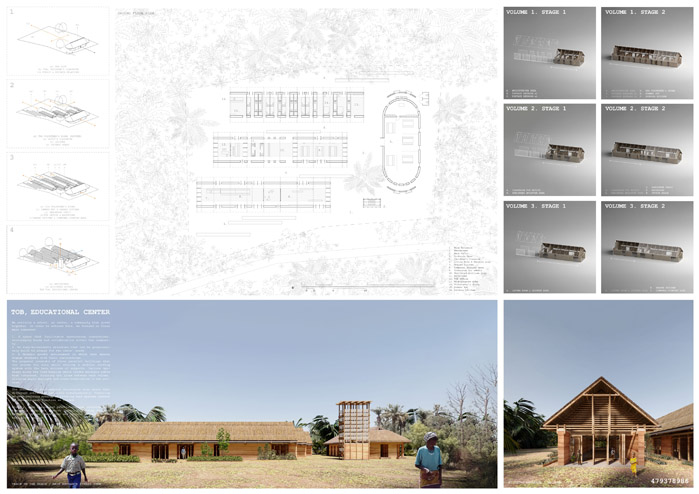
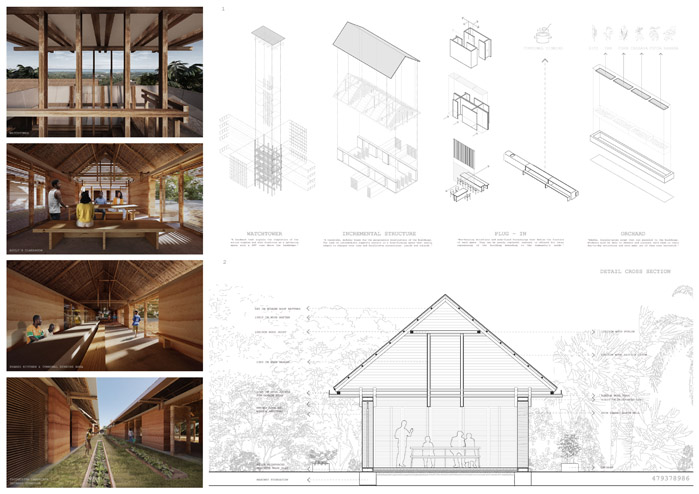
Joakim Häggström, Siyana Petrova, Tea Druskovic
SWEDEN
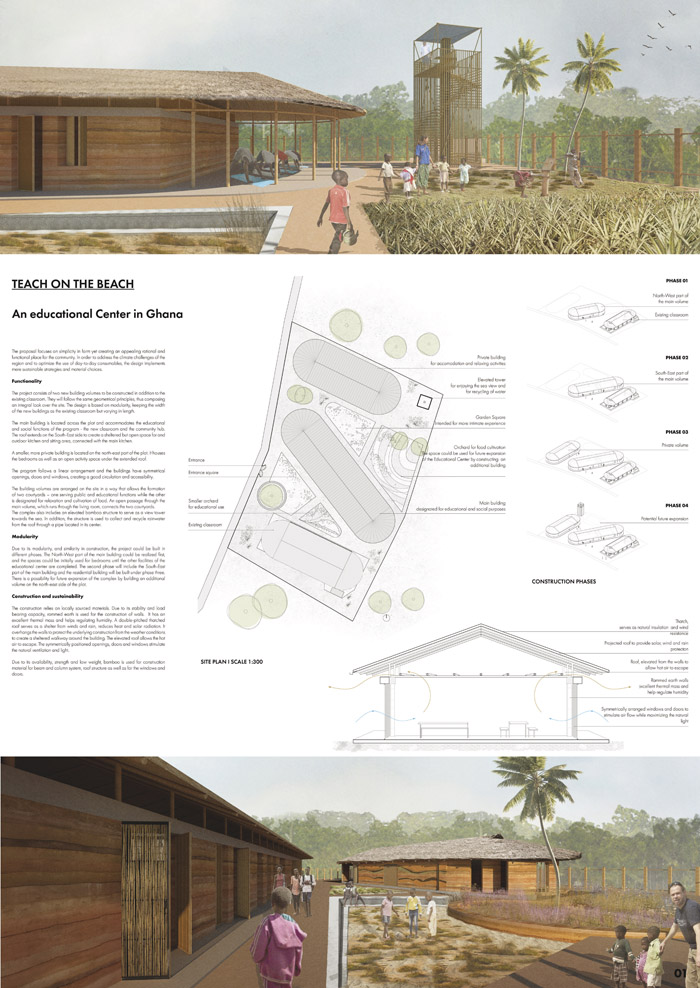
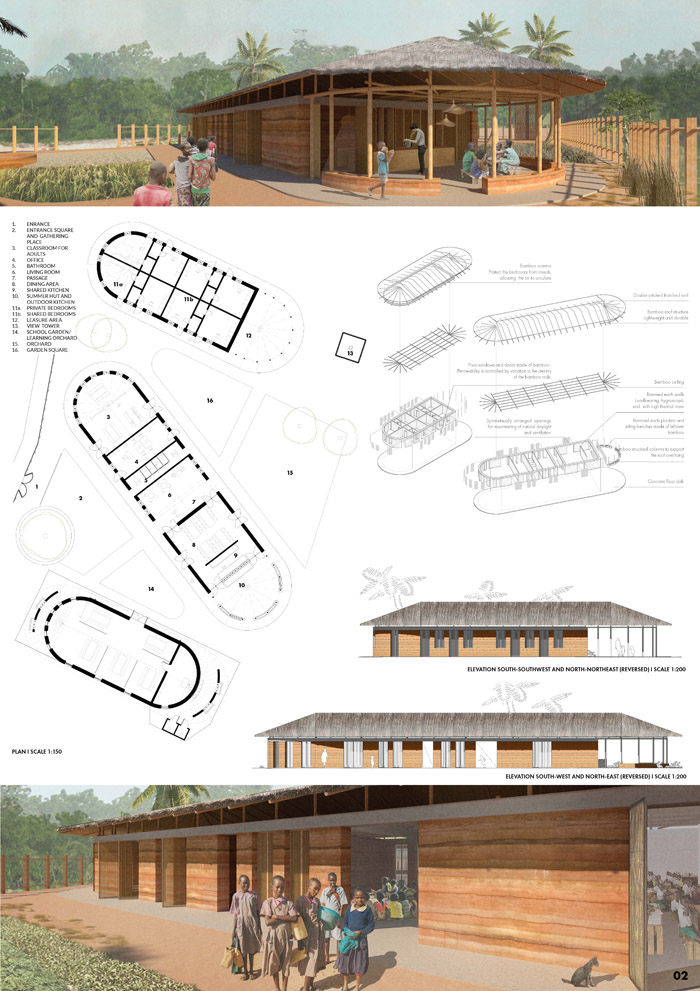
Sophie Egervari
GERMANY
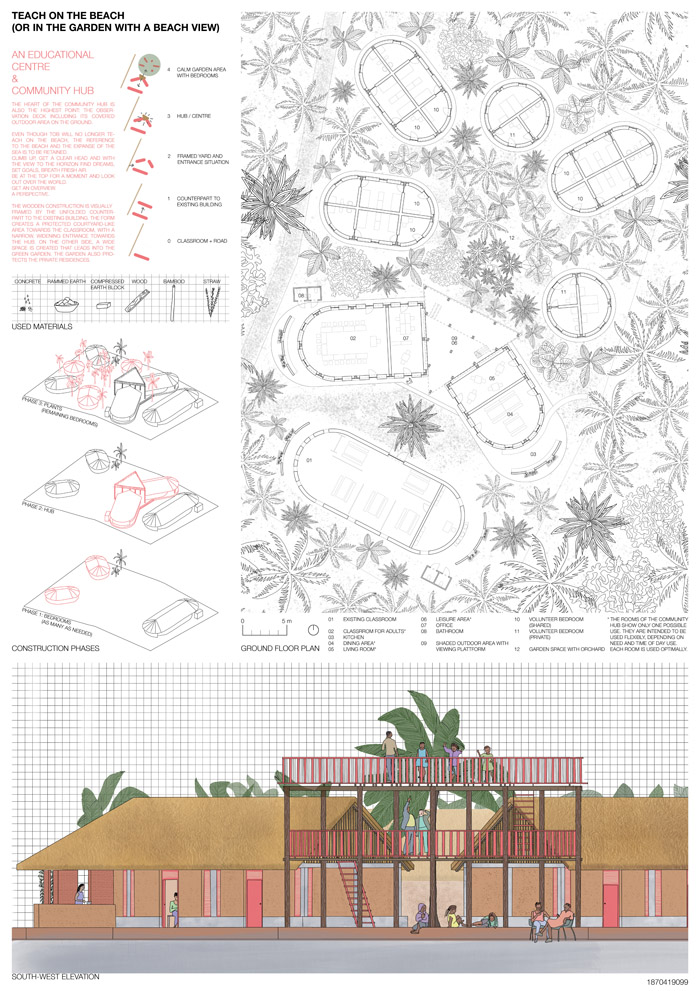
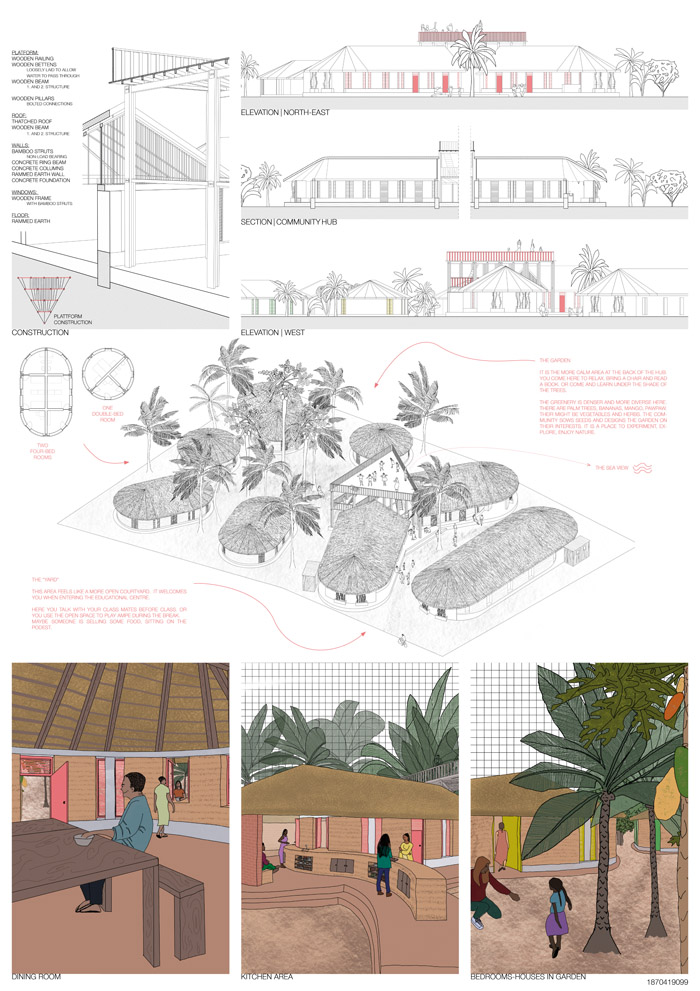
Sara Parsadoust, Iraj Parsadoust, Amirreza Karimi
UNITED KINGDOM
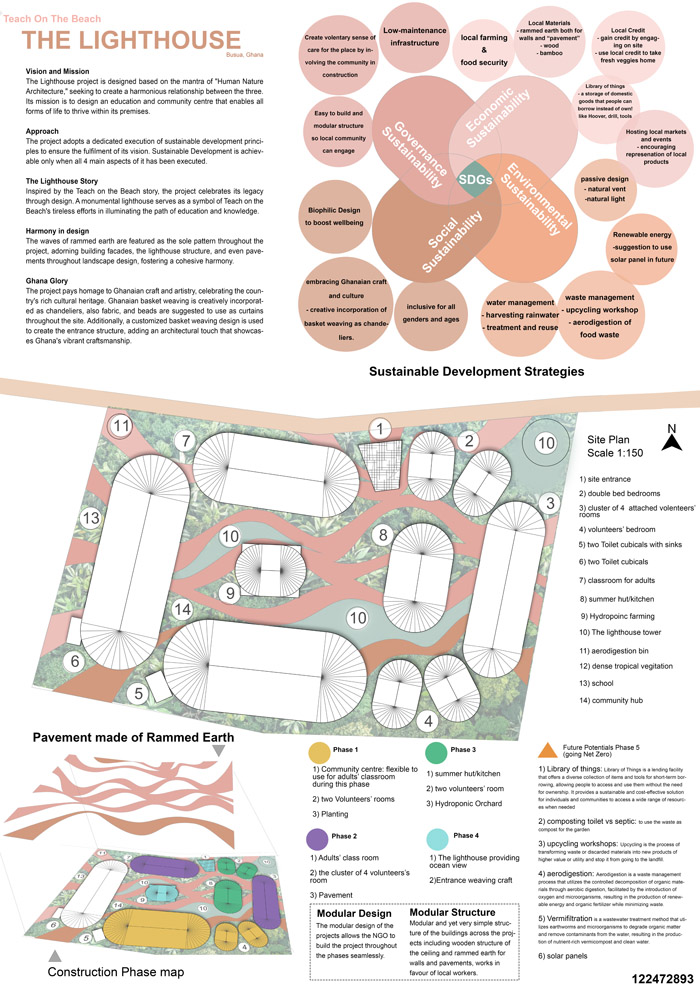
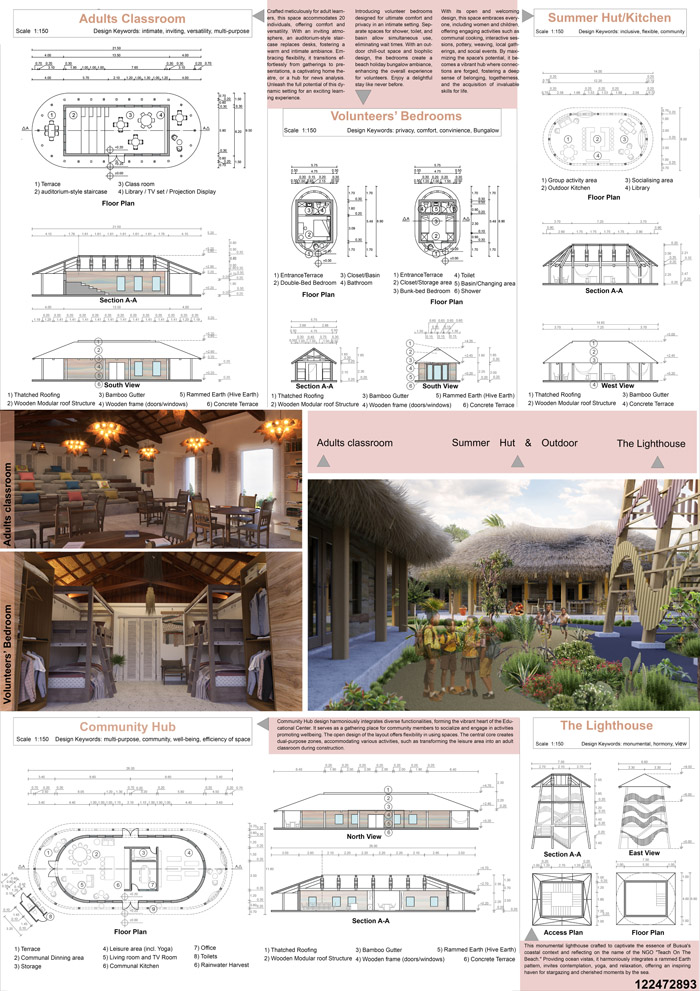
>>> Go to the competition’s website <<<

