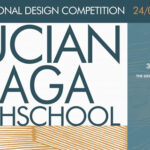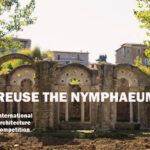Science high-schools in Turkey are elite public boarding schools with a curriculum concentrated on natural sciences and mathematics for top-notch students in the country. To enter these schools, students have to qualify through a very competitive nation-wide high-school entry exam, and only few are accepted. The first science high school in Turkey was established in Ankara in 1964 with the funding of the Ford Foundation. The goal of science high schools is to ensure the training of qualified manpower in the field of basic sciences, who can contribute to the production of science-based knowledge and technology in the country. There are currently about 300 science high schools spread around Turkey.
ROUGH MAX BUILDING PROGRAM
Basic Sciences Workshop (10 workshop studios): 3.400m²
Student Dormitory (450 people): 14.000m²
Indoor Sports Hall (Gymnasium): 2.300m²
Multi-Purpose Conference Hall and Dining Hall: 4.750m²
Total Construction Area: 30.250m² (including circulation and technical areas)Please notice that the area information is max and you can adjust as needed. Also please see the Science High School Building Program Excel File (in the FILES tab), to get the minimum required space program. You can expand on the minimum areas as needed, without exceeding the above-mentioned total area of 30,250m2.
THE SITE
The site is approximately 3ha = 30.000m². Please see the Google earth *.kmz file (in the FILES tab) for the exact lot boundary information.
DELIVERABLES
Plan Drawings (all levels) (1/200)
Project Report and summary (1-page)
2 Site Sections (1/500)
2 Building Sections (1/200)
4 Elevations (1/200)
Various Perspective Views
Animation (Optional)IMPORTANT NOTE
Goals
– The site is located within the larger TUBITAK Gebze Research campus, which houses various other institutional buildings. (Please see wider area on Google Maps/Earth). The buildings on the campus are predominantly low-rise, therefore we prefer if you can plan your educational buildings to be maximum 3 floors high (Ground floor + 2 floors).
– Please suggest the landscaping (including environmental lighting), parking lot, and outdoor sports areas as well, in your design.
– Floor heights in educational buildings (floor-to-floor):
Ground floor should be at least 4.50 meters high.
Regular floors should be at least 4.00 meters high.
For the Dormitory, floor heights should be at least 4.00 meters high.
– Notice that there could be a separate building for the technical/mechanical spaces that serves all building blocks in the complex, or each building can have its own solutions.
Preferences
We envision the TUBITAK Science High-School to become the premier science high-school in Turkey. Therefore, we want you to reflect a visionary and exemplary architecture:
• Make use of renewable energy
• Address sustainability measures
• Be flexible and adaptable (be able to expand in future — if needed)
• Be easy to operate
• Consider comfort, climate and ergonomics
• Use the site effectively, e.g., orientation, climate, views, topography
• Keep existing trees on the site as much as possible
• Follow LEED-certification criteria where apt, and
• Reflect the TÜBİTAK corporate identity, e.g., logo, as a possible design theme.
Deliverable Details
- Plan drawing(s) (in appropriate scale)
- Section and/or Elevation drawing(s) where needed (in appropriate scale)
- Perspective View(s) where appropriate








