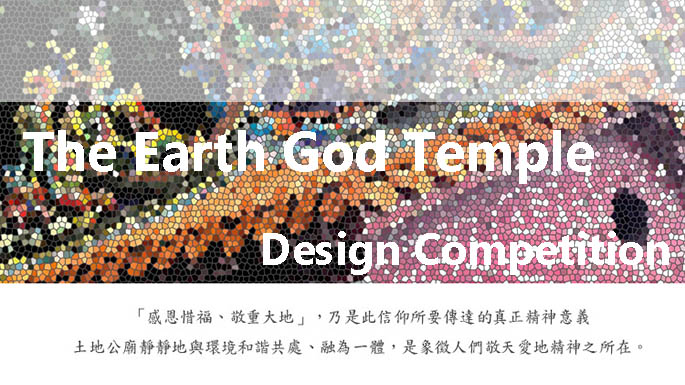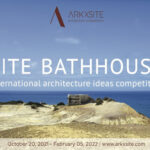Submission: November 30, 2015
Registration: November 30, 2015
Language: English, Chinese
Location: Taichung City, Taiwan
Prizes: 1st Prize: NT$60,000, 2nd Prize: NT$30,000, 3rd Prize: NT$20,000
Type: Open
As the site is located at the south end of Taichung Gateway Park (Jade Eco Park), the overall design should continue the intention of the regional planning. The major guiding points are Innovation, Green Energy, Intelligence, and Low-Carbon. The proposal should consider the surrounding context and future plans for Taichung Gateway Park as well as the Taiwan Tower.
- (1) Innovation
While the preservation of traditions is crucial, appropriate and innovative programmatic spaces could be provided. The design should base on the cultural meaning of the Earth God, and consider the surrounding landscape and context.
- (2) Green Energy
Vegetation and water conservation of the site, as well as reduction of energy use, or the application of sustainable source of energy should be considered. The design must be in full compliance with the Taiwan government’s green building policy (to obtain the EEWH Gold Level Green Building Certificate is recommended), and become an integral part of the Park with emphasis on the physical and visual continuity of the green space provided by the park vegetation.
- (3) Intelligence
The proposal should include at least one intelligent maintenance system of choice (for example, the vegetation upkeep, emergency prevention, traffic regulation, and recycle energy…etc.). In addition to existing and future Ubike locations, consideration must also be given to the relationship between the entrance of the Temple and the turnaround loop at The Water Recycling Center.
- (4) Low-Carbon
Considerations must be given to low-carbon approach, environmental materials, local and surrounding environment, urban planning and land use control practices, water permeability, and other relevant codes, regulations, and restrictions.
Space Requirements
- (1) Primary Building
Two levels above grade and one level below grade. Ground (first) level serves the pair of Earth God and Goddess. Second level serves the Three Divine Officials, Xuantian Emperor, and Matsu (the Sea Goddess). The basement level should include a meeting space for 45 people and a storage space. Outdoor space should be provided for both levels above grade for the placement of the furnaces. Consideration must also be given to the design and traditions of the furniture placement.
- (2) Administration
An office space for 15 workers and a small meeting room.
- (3) Secondary Space
It is recommended that the bathroom is physically separated from the primary building, and specifically on the right side of it. The main furnace should be placed on the left side of the primary building.
- (4) Front Plaza
While traditional and existing activities (such as temple fairs, glove puppetry performances, Beiguang music concerts…etc.) should be preserved, appropriate and innovative programmatic spaces should be provided. The maximum amount of participants in these events is usually around 400-500. The design should re-imagine what this historical typology of the Earth God Temple could be culturally and spatially.
- (5) Note
Special attention must be paid to the main worship table as restrooms must not be placed above, and, basement could not be immediately below. The proposal should consider the current temporary location of the temple, and allow for it to function properly while the new design is to be constructed.
The four requirements listed above are to be followed as principle but not to be considered as strict limitations.
Regulation
According to the Land Use Control & Planning regulations, the buildings should only be under the usage of the temple and its associate functions. Building coverage Ration must be under 60%. Floor Area Ration must be under 160%. Please also refer to the relevant laws & regulations issued by the Taiwan government
Eligibilities
Participants, not limited in Taiwan, must be undergraduate or graduate students majoring in Architecture, Urban Design, Landscape Architecture, Interior Design, and other related fields of study with degree expected date no later than November 30th, 2015. Please only register as individuals; no group entries would be accepted. Multiple submissions or registration Under others’ names would also be voided.
Prizes
- 1. First Place (1): NT$60,000 + Certificate
- 2. Second Place (1): NT$30,000 + Certificate
- 3. Third Place (1): NT$20,000 + Certificate
- 4. Honorable mention (6): NT$5,000 + Certificate
- 5. Selected Entry (9): NT$ 2,000 + Certificate
Competition Timetable (A Three-Stage Competition)
- 1. Stage 1 material submission Deadline: 2015/11/30 (Mon.) 5:00pm.
- 2. Stage 1 Review & Evaluation /Shortlist Announcement: 2015/12/07 (Mon.)
- 3. Seminar in preparation for the Stage 2 Review & Evaluation: 2015/12/08 (Tue.)
- 4. Stage 2 material submission Deadline: 2016/01/25 (Mon.) 5:00pm.
- 5. Stage 2 Review & Evaluation/Winners Announcement: 2016/02/01 (Mon.)
- 6. Stage 3 Plebiscite – Da He Village Residents: 2016/02/20 (Sat.) 9:00am – 5:00pm.
- 7. Stage 3 Winner Announcement: 2016/02/22 (Mon.)
- 8. Award Ceremony: 2016/02/27 (Sat.) 2:00pm – 5:00pm.
- 9. Exhibition: 2016/02/27 (Sat.) – 2016/03/12 (Sat.)








