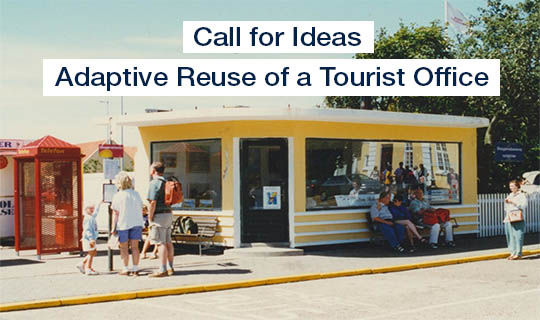Submission: January 18, 2019
Registration: January 18, 2019
Language: English or Scandinavian languages
Location: Skagen, Denmark
Prizes: Please see details below
Type: Open
This international architecture ideas competition invites all architecture students, young architects and young creative professionals to develop and submit compelling ideas for the adaptive reuse of a tiny tourist office building in Skagen, Denmark.
Skagen is the northernmost town in Denmark, located on the top of the Jutland peninsula. It is widely known for the Scandinavian artist colony ‘Skagensmalerne’, who assembled and worked in Skagen from the late 1870s until the turn of the century. But it is also one of Denmark’s main fishing ports, and the unique nature in the area in addition to the large number of architectural and cultural sights attract up to two million tourists annually, making it what you might call a seasonal town.
In the 1920s a tourist office building was erected in front of the train station and in 1939 the first wooden shed was replaced with a small brick building by the architect Kristian Jensen. The building consists of one room around 13 m2 with two large windows and one door. The building was originally attached to the Hotel ‘Skagens Hotel’ and housed the tourist office for decades. The hotel is now gone and the tourist office is housed in a large listed building by the harbour.
The Skagen station is the main railway station in the town of Skagen. The station opened in 1890 and the main building was rebuild by architect Ulrik Plesner in 1919. The building has recently been sold to Danish investors and the small arrival hall is now empty and closed off. A bike rental shop is housed in one end of the station behind the small tourist office. They now also own the former tourist office and would like to add a garage extension while restoring the small building to a new use.
Each conceptual design proposal should include the following:
1. New use
What could this tiny building be used for? Should it be a workshop for an artist, a tiny bar, an interactive information kiosk, a huge fish tank or whatever would benefit the local community as well as all the visitors that pass by each year.
2. Restoration
The identity and shape of the building including the existing brickwork should be kept and restored. The surfaces, the interior, the extension(s) can be anything that fits the new use.
3. Garage extension
A garage extension should be incorporated in the new design. With space for at least one normal sized car.
Schedule and submissions:
Deadline January 18, 2019
One A4 page with a conceptual sketch of the adaptive reuse of the building.
Including a plan, one perspective sketch and a 200 word description.
Deadline February 10, 2019
Three projects are chosen on January 20, 2019 and each receive 150 € to create and print one A0 board and build one 1:10 model for exhibition in the actual building.
Exhibition February 10 – March 9 2019.
The three projects will be exhibited in the building for a month, and the locals will have the opportunity to vote for their favourite project.
The jury will meet on March 10, 2019, the winner will be announced on March 15, 2019 and receive the prize of 800 €








