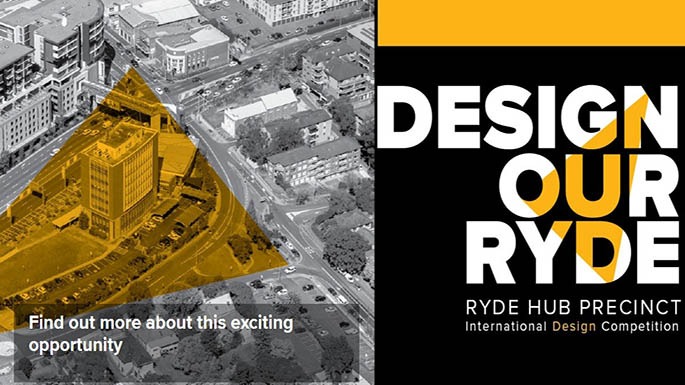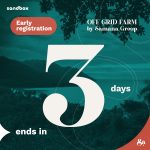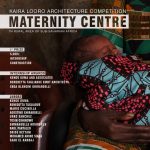Submission: March 30, 2016
Registration: March 04, 2016
Language: English
Location: Sydney, Australia
Prizes: Each shortlisted entry receives $AU50,000 & Winner receives $AU150,000
Type: Open
City of Ryde is inviting the world’s most talented and creative design professionals to submit their vision for an iconic gateway concept that encapsulates the urban identity of the City. The elevated position of the site has been a compelling component of Ryde’s history and skyline since early settlement and offers spectacular views of the Sydney basin, from the Blue Mountains to the Harbour.
The aim of the International Design Competition is to produce a bold solution that can generate broad consensus and community pride.
It will bring insightful design and creative solutions to the summit of our City that will guide future development of the site for the use and benefit of future generations.
This Design Ideas Competition will help define the future of the City of Ryde Civic Centre (the Site). The Site is prominent in the local and regional context. Sitting at
the crest of a ridge-line running northeast and southwest through Ryde town centre and situated 12 kilometres from the centre of Sydney, the Site presents an opportunity for speculation about the identity of town centres relative to proximate major centres.
The Competition comes at an interesting time in Sydney and Ryde local government politics. The New South Wales State Government has initiated a process to enlarge local government and to merge the City of Ryde with neighbouring local authorities. If the Site continues its long-standing use as civic administration the land area which it administers is likely to change profoundly.
This is an opportunity to undertake a creative re-imagining of the Site as it moves into a cycle of renewal.
The Competition seeks ideas from talented designers locally and internationally to provide an iconic architectural vision of the future.
The Competition is guided and underpinned by the core principles of the Ryde 2025 Community Strategic Plan to make Ryde a place where lifestyle and opportunities are available close to where people live, work and play.
AIM
-
To achieve the highest standards in sustainable design practice
- To promote innovative concept designs for the Site
- To elicit a diversity of architectural solutions
- To encourage flexibility within the existing planning controls to allow for newer, and unexpected solutions
- To realise the potential of the Site to sustain an iconic solution, and
-
To engage the community to liberate the potential of the Site
THE GOALS FOR THE SITE
-
To provide accommodation for local government council operations but in a manner by which, should a Council not be the occupant, the accommodation would be viable for commercial enterprises
- To offer a range of multifunctional spaces, both open and enclosed, to support community needs
- To house office and retail space to enhance employment and service local requirements
- To provide apartment dwellings, with a significant proportion nominated as key-worker housing
- To implement improved connectivity (it is an island site) for pedestrian access from adjacent precincts and to the Top Ryde City shopping centre, its eastern neighbour, and
-
To seek improved links to bus services (for example a bus terminus) although it is acknowledged that this would be subject to the consent of the bus operators and State traffic authorities.
ELIGIBILITY
• Professionally registered architects
• Students or Graduates of an accredited architecture degree.
KEY DATES
The Competition will be divided into two stages:
Stage One is an open and anonymous design competition, comprising the following key components:
- Competitors are able to evaluate the Site’s development potential over an eleven (11) week period
- Competitors are able to seek clarifications from the Competition Registrar in the first seven (7) weeks
- All submissions will be assessed by a Jury and exhibited publicly
- The general public will be canvassed for their preferred submission
- The Jury will select three (3) entrants to be invited to participate in Stage 2 alongside the submission most favoured by the general public. If the public’s choice matches one on the Jury’s shortlist, three (3) not four (4) Entrants will be invited to participate in Stage 2.
Stage Two is a closed and invited design competition, comprising the following key components:
• Competitors will provide a more detailed analysis of the sites development potential over a six (6) week period
• Submissions from the invited Entrants will be assessed by the Jury and exhibited publicly
• The general public will have an opportunity to comment upon on submissions
• The Jury, provided with the comments of the general public, will determine the winner of the Competition
It is important to note that this is a Design Ideas Competition and the City of Ryde does not undertake to enter a contract with any Entrants or develop the Site in accordance with the outcome of the Competition. Any action undertaken by the City of Ryde following the completion of the Competition is not part of the Competition process, protocols and scope.
DESIGN EVALUATION CRITERIA
All submissions will be evaluated by the Jury for the quality of their response to the Brief based on the following design objectives. The criteria are weighted to assist the judging process. Indicative weightings are shown below.
The Jury is to review the submissions against their ability to deliver the following:
- 15% A place that enhances the civic and cultural qualities of Ryde
- 45% Best practice sustainable design
- 5% Improved connectivity to the surrounding area for all users
- 20% A significant architectural and economically feasible concept that will complement the existing Top Ryde City Shopping Centre
- 5% Excellent amenity for future workers and residents whilst protecting and respecting the amenity of existing neighbours
- 5% Open and enclosed spaces that are welcoming and address the social needs of the community and employees on the Site
-
5% The functional requirements of Brief
PRIZE MONEY
Each shortlisted entry receives $AU50,000 in recognition of extra work required in Stage 2.
Winner receives $AU150,000.
JURY PANEL
• Peter Poulet – Government Architect, New South Wales
• Shaun Carter – Founding architect of Carterwilliamson Architects and NSW, Chapter President, Australian Institute of Architects
• Maria Atkinson, AM – Founding Director of Maria Atkinson Consultancy, internationally recognised sustainability strategist.








