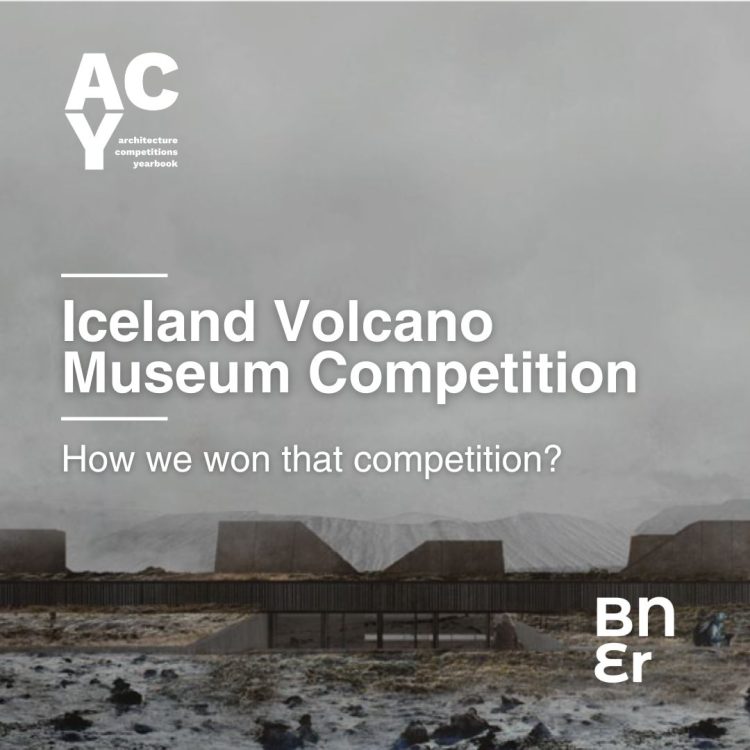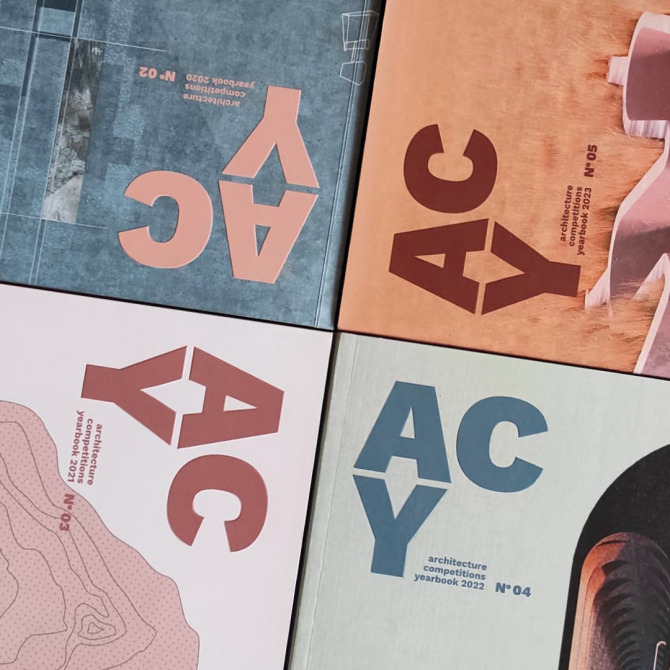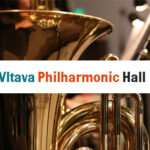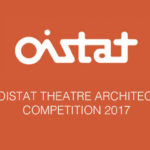In this article, we continue our series on Competitions.archi, presenting a collection of articles on different architectural competitions. Today, we will be featuring the winners of the Iceland Volcano Museum Competition by Bee Breeders.
The primary objective of this series is to delve into the design process behind each winning project. We are eager to learn from architects and designers about their journey to victory in these competitions. How did they secure their win? We are curious to explore their creative path, from the initial concept and early blueprints to the final comprehensive plan. Additionally, we want to understand the choices they had to make along the way, including the solutions they discarded. Most importantly, we aim to uncover the grand idea behind each project. To achieve this, we will request sketches, drafts, and detailed descriptions, enabling us to fully grasp their techniques and the processes that led to their award-winning designs.
This article forms part of the Architecture Competitions Yearbook 2020, where you can find more captivating stories and inspiring projects similar to the one highlighted below.
Iceland Volcano Museum is the first international competition we have entered. Before this, we only participated in national competitions, as competing against the whole world felt intimidating. We couldn’t believe it when the results were announced, and we realized our proposal won the first prize. Here is a little about us and a brief summary of our design process.
TEAM:
We both studied architecture and met at the Budapest University of Technology and Economics in Hungary. A couple of years after graduation we decided to move to New Zealand so that we could experience different architectural approaches and explore the abundant beauty of this country.
CHOOSING A COMPETITION:
We have always been fascinated and inspired by architecture, and from time to time we like to challenge our ideas through competitions. Both of us work full-time for different architectural practices, where our ideas and the design process are guided by our mentors. We find these competitions are an excellent opportunity for us to see what we can do on our own, without any guidance or influence.
We believe it is important to select a competition that excites you and which you can relate to in some way. In this instance, it was the pure power of nature that we could easily relate to from living in New Zealand. The question we tried to answer was how can we harmoniously place a building into such a beautiful and vast area, and how can this add something extra to the visitors’ experience. This was the core idea that we always returned to during our design process.

SITE AND SURROUNDING AREA:
The site is situated towards the north of Iceland. The main feature of this area is its volcanic and geothermal activity. The area is full of opportunities and activities for visitors. Natural baths, caves, walking tracks around volcanos, lakes and vast, endless landscapes. There are seven different volcanoes just within this area so the presence of these ancient natural elements was a key reference for us from the beginning.
What we were missing was a central element that could connect and organise all of these activities. This was not part of the brief, but we found it important to imagine this building not only as a museum but as the heart of the area, and where all the walking tracks and tourist activities could start from. Our idea was expanded to create a sophisticated and unified built environment so the visitor would have the feeling the different buildings architecturally belonged together.
At the beginning of our design process, we always do a lot of research on the site, its history, local architecture, and the climate etc. These early studies help us to make sure we are heading in the right direction with our design. Once we familiarized ourselves with the site and Iceland`s natural beauty, we started to put our first ideas on paper. (IMG 01, IMG02)
FIRST SKETCHES, INITIAL IDEAS
Sketch 01 (Sketch 01) is one of the first sketches we made. We were trying to find a connection between our proposal and the environment.
As the site is situated in a beautiful natural environment it was clear from the very beginning that the main feature was nature. Our aim was to place the building with as little impact on the environment as possible. Instead of one big mass, we liked the idea of breaking down the building into several smaller scattered elements. This reminded us of the surrounding landscape and the formation of the volcanoes.(Sketch 02)
In order to reduce its visual impact on the landscape, and also to provide protection from the extremely harsh Icelandic climate, we were excited about the idea of having the building sunk into the ground. The intention was to achieve a feeling where the visitor would feel grounded and astonished by the forces of nature.
The following sketches (Sketch 03, Sketch 04, Sketch 05, Sketch 06, Sketch 07) show some scenarios for the sectional sequencing we played with. They explore slightly different approaches in terms of massing, but all of them show the building only partially buried into the ground as we found it important to maintain some visual presence for the museum.
Returning to our core idea: we wanted to offer the visitor a new, special relationship with the surroundings as well as showing them the landscape from a unique perspective.

Instead of completely opening up the building towards the scenery, our aim was to frame certain cutout views in order to help the visitor to focus on the most astonishing parts of the volcanic area. The following reference images illustrate a similar effect we wanted to achieve. (IMG03, IMG04, IMG05 project: Fogo Natural Park Venue architect: OTO )
ARRIVAL EXPERIENCE:
As shown on Sketch 08 (Sketch 08), to make the arrival experience more dramatic we not only buried the building into the ground but also rotated the axis of the entry towards the volcano. This provides undisturbed panoramic views of the volcano right before the visitor descends towards the museum entry, while the exterior world slowly disappears. Our intention was to offer the visitor a visual connection with the surroundings before entering the museum.
Rotating the axis was beneficial for the design in another way as well. As we started to sketch ideas how to position the building on the site, we found it challenging to accommodate 100 carparks and 10 bus parks. Rotating the axis helped us to create a buffer zone between the main road and the building in order to separate them visually. We designed part-height retaining walls, functioning as ribbons, along this zone. Their purpose was to collect visitors from the carpark and lead them towards the entry. (Sketch 09, Sketch 10)

PLAN
From the beginning, we tried to create a clear separation between the different functions. The entrance hall and the café are situated in the middle, separating the office space from the exhibition space. This separation is further emphasized by locating all the service areas on each side along the middle axis.
We experimented the most during this part of the design. While keeping the idea of dividing the plan into three main parts, we explored several different options during the design process.
In one option we imagined the three main functions as the continuation of the ribbons from the carpark, resulting in a more dynamic layout (Sketch 11, Sketch 12). In another version (Sketch 13) only the middle element is fluid and the other functions on the sides are just simple rectangles. Sketch 14 (Sketch 14) shows a completely different arrangement of several boxes connected with a perpendicular corridor. In the end, we moved away from the angled forms to a simple rectangle with a grid overlaid on top (Sketch 15).
The skylights were placed on top, based on the same grid pattern. Due to the angled form of the skylights, snow won’t be able to sit for long, so they will always reveal the building below no matter what time of year it is.(Sketch 16, Sketch 17)
SECTION
Concurrently with the plan studies, we were exploring different sectional options. What if the skylights and the boxes were the same material as the roof and the roof was floating above the concrete volume buried in the ground? Should the roof be curved? Should we completely submerge the building so that people could go on top of it? We were seeking answers to questions like these.

In order to make rooms viable and functional it was vital to solve how to provide natural light. The following sketches show our early thoughts on what options the submerged floor offered us. However, in the museum, where direct light is not necessary, skylights would provide sufficient light.
(Sketch 18, Sketch 19, Sketch 20, Sketch 21)
DRAWINGS
Before beginning to refine our drawings, we roughly started to populate our sheets to decide what we would like to present and what were the key elements of our design. We usually progress the visuals from the beginning, as it takes quite a lot of time to achieve the right mood. We believe it is important to have a clear idea of what to show to the jury, as this is the only way you can communicate with them. This is why we like to keep our sheets simple and not overwhelmed with a lot of information.

MATERIALITY
The structure of the building was separated into two different parts. A concrete base partially embedded into the ground and a steel roof structure clad with weathered steel elements. We focused on materials which could be used in their raw state. The purity and simplicity of these materials emphasizes the beauty of the rough and variable terrain that changes with time. We found it fascinating to consider not just how the building can affect its surroundings but also how its environment can change the look of the building. Concrete and weathered steel are not only robust enough to withstand wear from everyday use, they are also effective against the harsh Icelandic weather conditions. By adding an extra layer of steel fins to the façade we wanted to reflect the surrounding rugged volcanic landscape, as well as making the elevations homogenous. (Sketch 22, Sketch 23) The building’s texture, the form of the skylights and the detailing of the weathered steel elements give a unified look to the small scattered elements along the walking tracks. (Sketch 24, Sketch 25)

Finally, here is a brief summary of what we found to be important while doing a competition:
- Choose a competition you can easily relate to.
- Start thinking about the visuals and the presentation boards from the beginning.
- Try out as many different options as you can. If you work in a group, question others and also your solution. Sometimes even after months of design, you might have to start all over again.
- Do not be afraid to use reference images, as long as you can integrate them nicely into your design.
- Be brave and experimental.
Authors: Balint Iszak Csenge Gyorgyio from New Zealand
If you would like to ready more case studies like the one above please check our annual publication
Architecture Competitions Yearbook.









