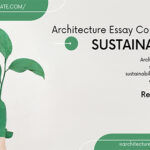Submission: December 7, 2022
Registration: November 2, 2022
Language: English
Location: UK
Prizes: Please see the details below
Type: Open
Design a concept for affordable housing within Las Vegas, which can be easily rolled out to increase the capacity of housing stock, and is minimal in its use of land and materials. No minimum size or amount of residential units per block is defined. The proposals should be flexible enough to adapt in different sizes with different inhabitant capacity requirements. Designs for the Las Vegas Affordable Housing Challenge should be flexible to different locations across the city. The designs should also be adaptable, allowing for adjusments to be made in order to suit different residential capacity requirements.
In 2017, Las Vegas was revealed to be the least affordable city in the USA for renters, with the biggest shortage of affordable and available rental homes, according to figures from the National Low Income Housing Coalition. It was found that Las Vegas only had 12 affordable rental units available for every 100 households classified as “extremely low income.” This is worse than Los Angeles, Houston, Orlando, and San Diego which were also considered some of the least affordable cities in the US. Since then, we’ve experienced a global pandemic and a cost of living crisis that has made life infinitely more expensive in countries all around the world. And in the wake of the 2008 real estate crash, developers have been reluctant to restart construction of new homes, causing a supply shortage which further drives up prices, hitting renters the hardest. For the Las Vegas Affordable Housing Challenge, Buildner is asking architects and designers to create a new concept for affordable housing that could alleviate the pressures for the Las Vegas population. Participants should consider designs that are flexible enough to adapt to different sizes and accommodate a variety of inhabitants (families, single professionals, couples, etc) and their different requirements. As there are no specific requirements in terms of site or structures, participants are encouraged to be as creative as possible in the solutions they design. The jury will be looking for designs that challenge typical ideas of housing, design, and the community at large, while at the same time maintaining a practical element that could potentially see these designs realized.
PRIZES
3 winning proposals, 2 special award recipients and 6 honourable mentions will be selected. Buildner (Bee Breeders) will award a total of 7,000 € in prize money to competition winners as follows:
First Prize – 3000€
Second Prize – 1,500€
Third Prize – 1,000€
Archive Student Award – 1,000 € Cash prize +
50 € arhhivebooks.com gift card
Buildner Sustainability Award – 500 € Cash prize
6 Honourable Mentions
Certificates
Buildner (Bee Breeders) will acknowledge the outstanding performance of all winners and honourable mentions with Certificates of Achievement.
Publications
The winners will get international art and design media coverage and will be featured on the Buildner (Bee Breeders) website. A full list of media partners who have committed to present the competition winners in their publications can be found at pavilioncompetition.com
Competition schedule
Early Bird Registration – MAY 3 – JUNE 8
Advance Registration – JUNE 9- SEPTEMBER 8
Last Minute Registration – SEPTEMBER 9 – NOVEMBER 2
Closing date for registration – NOVEMBER 2, 2022
Closing date for submission – DECEMBER 7, 2022 (11:59 p.m. GMT)
Announcement of the winners – FEBRUARY 15, 2023
It is still possible to participate in this competition after the preliminary deadlines, however, a higher late registration fee will be charged.
Eligibility
The competition is open to all. No professional qualifications are required. Design proposals can be developed individually or by teams (4 team members maximum). People who have direct personal or professional relationships with jury panel members or organisers may not participate in this competition.








