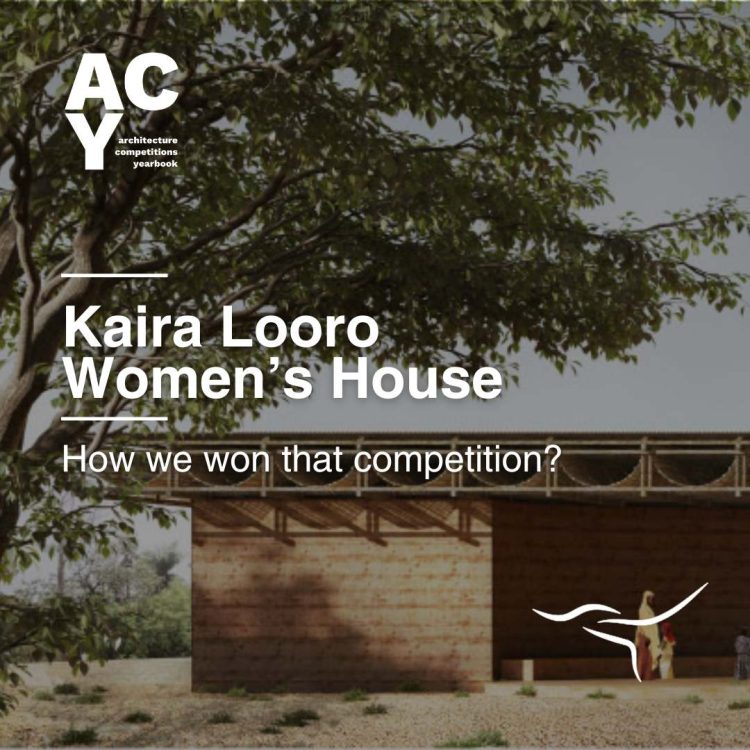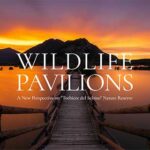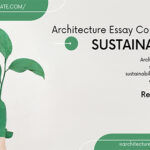With this text, we continue series of articles on Competitions.archi. We will be showcasing the case studies of the projects that were awarded in various architecture competitions. Today’s article is about winners of one of the most prestigious competitions in the world – Kaira Looro Competition.
The main focus of this series is to understand the design process behind all winning submissions. That is why we will be asking all architects and designers ‘ How you won that competition? ‘. We’re curious about their path, from the first draft, the first blueprint to the full-scale plan. We’re also interested to see which solutions had been dropped on the way, what kind of choices had to be made, and most importantly, what was the grand idea behind the project. That is why we will be asking for sketches, drafts and detailed descriptions so that we can fully understand their technique and the process that resulted in the awarded works.
This article is part of Architecture Competitions Yearbook 2021 – where more stories and inspirations like the one below can be found.
The objective of this last year’s edition of the Kaira Looro international architecture competition was to design a women’s house created to promote gender equality as a determining factor for development in rural Africa. Participants from all over the world submitted their architectural proposals, based on innovative and sustainable design and destined to accommodate awareness-raising activities and training initiatives aimed at developing the village, in the name of equality. The winners were selected by an international jury.
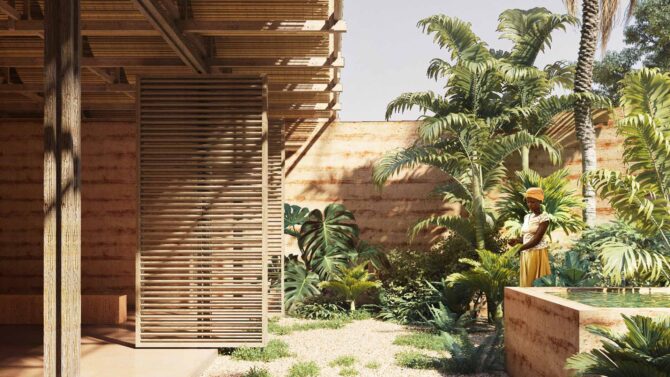
Rural development, a reduction in discrimination and the creation of a sustainable environment all depend on the hard work which every member of society invests, both directly and indirectly, in the collective. Gender equality is crucial to the construction of an equitable society in which everyone can make a fundamental contribution to sustainable development.
Equality is not only a fundamental human right, but a necessary condition for a prosperous world. That’s why it’s number five on the list of “Sustainable Development Goals” established by the United Nations: eliminate all forms of discrimination and violence, safeguard the rights of all genders, and provide social protection services, thus guaranteeing female participation at all levels of decision making.
Based on these considerations, the objective of the 2021 edition of the Kaira Looro International Architecture Competition was to select an architectural model for a “Women’s House” to be built in Africa, as well as to raise awareness in the international community regarding the topic of equal opportunity in developing countries and to support the charity projects promoted by the Balouo Salo humanitarian organization.
The architecture requested by the competition was a symbolic and ecological 300 square meter space inspired by local traditions, that can be self-constructed with the benefitting community itself. A space in which associations and members of society can meet and discuss the topics of equality and human rights, guaranteeing involvement and emancipation of the female community in favor of the region’s social, economic, and political development.
The project area is in southern Senegal, where Balouo Salo has been active since 2014 with the creation of various infrastructural projects that have facilitated access to potable water, encouraged education, and promoted sustainability and human rights. This is one of the least developed areas in Senegal: the poverty rate is approximately 90%; sanitary conditions are among the worst in the country with only 8% of the population having access to filtered water; and 70% of the population lives in homes without access to electricity.
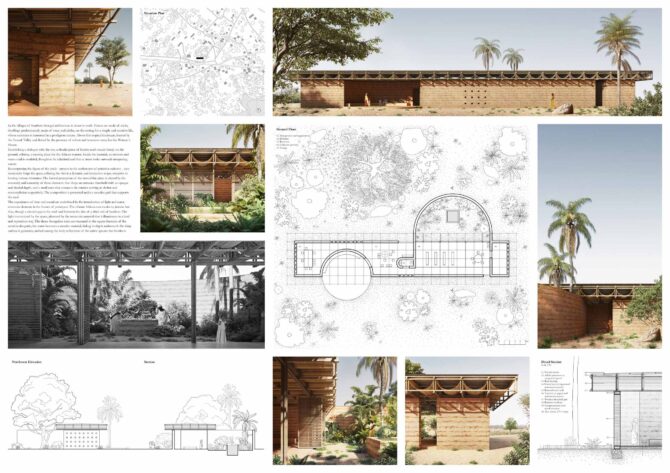
The call for the contest of the Women House in Senegal, which aims to build a space for awareness, training activities that promote the growth of the region under the sign of equality, has captivated me from the beginning. I was moved by the cause presented, since I believe that architecture is a medium that contributes to the celebration of life. As it is an impure discipline, it has the great possibility of combining technique with other fields such as art, sociology, anthropology and philosophy. These premises were addressed from the beginning as in the other projects that I have carried out over the years.
Proposals that promote equality enrich the disciplinary field in my opinion. That is why I decided to accept the challenge, with the intention of offering support, empathy and attention to the most vulnerable sectors of society through a discipline that I am passionate about.

In the first instance, I had to get closer to the place where the project takes place and to tie socio-cultural context, which implied going deeply into a universal issue that must concerns us all: the protection of human rights and the struggle that women and girls carry so as not be discriminated against or segregated.
I have not had the opportunity to visit Africa yet, specially Senegal, but I had to feel that experience in some way and then began to project. I was interested in building a prolegomenon that would address the issues, such as the condition of the place, the climate, the topography, nature, local customs and vernacular architecture. A series of documentaries, writers, films and photographs have helped me to feel its essence. This series of data unleashes in me a lot of imaginaries and atmospheres that find a rational path through matter and structure.
At the same time, I analyze carefully the materials present in the area, colors, textures, costs, construction techniques, with the intention of creating a design that was sustainable, that their assembly would result in a tectonic harmonious with the context. I believe that the material inquiry, the treatment and consonance of the different components present, gives rise to a stimulating exchange between people and things. Depth, plasticity, weight, and aging were topics of particular interest.
The project aims to resemble traditional construction techniques. One of the charms of Senegalese culture is reflected in its arts, and it is the quality of expressing feelings with elemental materials such as earth and sand. The balance established between popular constructions that have been developed over time and nature, the use of materials that are present in the place in a sober way, are gestures that delineate a sparse and simple architecture that was taken as reference to project.
It powerfully caught my attention a Senegalese fable that I will quote next:
‘’Once a rabbit and a hyena were eating food found in the hollow of a baobab. Once they were satiated, a sound indicated that they came out of the interior. The rabbit told the hyena to get out quickly, but she refused. Then the baobab closed, leaving the two animals inside. The hyena began to cry in fear, the rabbit made a prayer that opened the tree.
Once outside the hyena wanted to enter again to finish with all the food that remained inside. The hyena got into the baobab and finished with all the food, but the baobab closed up and the hyena couldn’t get out.’’
The impluvium house, typical of Senegalese vernacular constructions, has been a trigger that allowed me to understand the way of life in the villages. At the same time consider certain elements that make up architecture such as the circular organization of the complex, the water well at the center and the open oculus through which the rainwater spills and a light is projected through the shadow. These were reinterpreted and adapted to the design in a contemporary key.
Another topic to be discussed was how to represent such a strong and moving theme as the empowerment of women in architecture. The spaces to be defined had to be candid, empathetic and friendly. The program should be articulated in a way that takes into account the needs of women.
On one of my recent trips to Mexico, I stopped at one of the many handicraft markets in each town. An everyday and simple fact has caught my attention. It was a seated woman modeling a clay vase, the delicacy with which her hands caressed the earth and were shaping the object with such mastery has captivated me. Remembering this fact, I felt that the project had to be approached in a similar way, where the sculptural and artisan condition was primary.
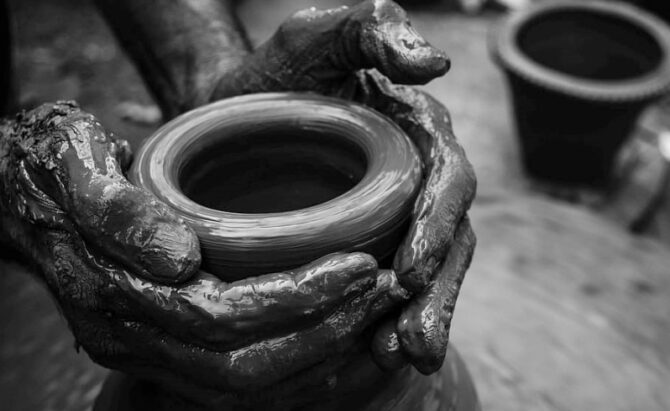
Clay vase, Oaxaca, Mexico
Concentrating these issues, the project concept is based on a slender, monolithic piece of red laterite earth that stands firmly on the terrain. Inside the material an intimate and warm void is modeled, which is inhabited and which at times looks outwards integrating nature.
Reinterpreting the figure of the circle, common in the settlements of primitive cultures, two semicircles forge the space, offering the visitor a dynamic and interactive scope, receptive to hosting various itineraries.
Under this gesture, the program is articulated in a flexible and open way, to the extent that the integration of outdoor spaces that have a frank connection with the environment is possible, with rooms for dialogue and collective activities allowing their expansion. These rooms are complemented with server spaces for management and organization, bathroom and storage.
The formal perception of the monolithic piece is altered by the convexity and concavity of said elements; that give shape to an entrance threshold with an opaque and shaded depth, and a small oasis that connects the interior serving as shelter and contemplation respectively. The composition is protected under a wooden grid that supports the roof.
The experiences of time and sound are underlined by the introduction of light and water, elements in force in the homes of yesteryear. The vibrant African sun sneaks in, intense but thin, through a circular gap in the roof and between the slits of a thick veil of bamboo. The light is contained by the space, shaped by the terracotta material that it illuminates in a kind and mysterious way. The dense Senegalese rains are treasured in the square fountain of the semicircular patio, the water becomes a creative material, hiding its depth before the shiny surface that it generates, fused between the lively reflections of the native species that border it.
Advantage was taken of the local laterite soil and red clay, giving the walls a terracotta pigmentation that radiates warmth. The roof defined by a local wooden grid is woven into curved bamboo that is reminiscent of the village fences and is associated with the shape of the circle that dominates the composition.
Passive energies that avoid excessive consumption of resources were considered, as well as a study of sunlight according to geographical coordinates. In this way, a ventilated cover was designed, which allows hot air to escape to keep a cool interior. In turn, the wall structure has great thermal inertia due to its thickness, allowing the interior temperature conditions to be more stable. The oasis contained in the semicircular stay generates a humid patio, contributing to the creation of a pleasant atmosphere.
The design process was approached in the first instance by making a series of croquis and sketches, primary freehand drawings that attempt to delineate what was previously studied on paper. These include approximations of possible organizations of the program in plan, elevations, sections and exploratory sketches in three dimensions.
What begins as a line then takes shape in the three-dimensional model made with CAD and Sketchup programs. From my point of view they are very intuitive since I can study in a better way the proportions of the design, shadow studies from geolocation, quantify areas and volume to be able to quote the project, test materialities, and analyze the relationship with it. context.
A series of tests with conceptual maquettes made with clay were carried out on this occasion, in which vegetation was incorporated into the environment to have a real vision of the composition.
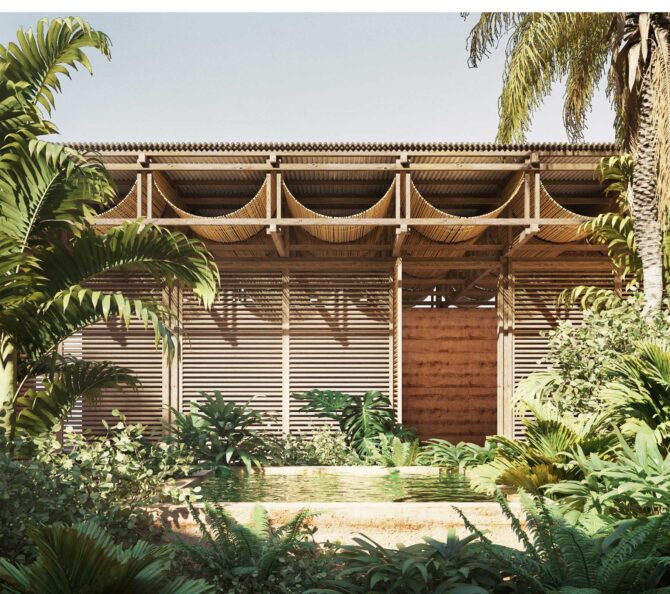
The design is pivoted between the three-dimensional model and the two-dimensional graphics made in CAD.
Once it is finished, the visualizations are generated from the renders made with 3D MAX and Vray. I consider this instance of utmost importance since it represents the image of the project and its intentions, it has a great weight so I like to dedicate a considerable time to it. This implies a correct selection of materials, good quality textures, good lighting and also landscape design, since the vegetation has been made from this software.
The position of the camera that allows visualizing the different scenes, is an aspect that should be studied properly, the point of view is of vital importance since it helps a lot in the final perception of the image, said instance includes a knowledge of photography which allows to detail the lens correction, the focal angle, the frame of the view.
Once the raw renders are obtained together with their render elements, the post production and setting in Photoshop continues, which includes retouching of color, intensity, brightness and contrast, the incorporation of other elements such as human scales and vegetation if necessary. From an image I usually crop it to accentuate a detail that interests me, obtaining a second image that on many occasions I convert it to grayscale.
Two-dimensional graphics are also treated, exported from CAD to Illustrator to adjust line thicknesses and qualities.
Finally, the different pieces are incorporated, including renders, plans, sections, elevations, location plan and descriptive memory to the layout. A good organization of the material produced is important, a distribution was made in such a way that coherence can be seen starting from the general and culminating in the particular and details.
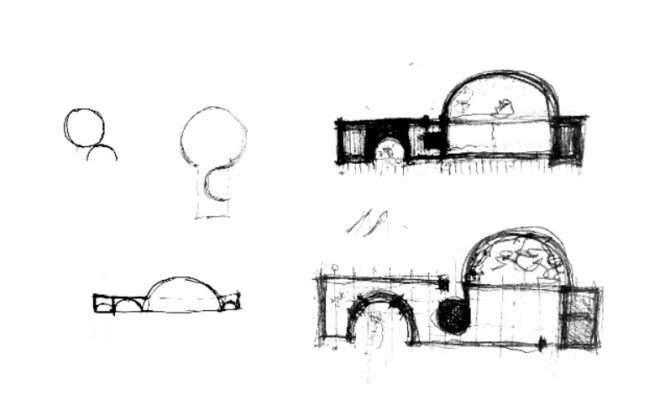
Project croquis
Along with the architectural design, a detailed list of the materials used was done, the quantities and the costs has been made in order not to exceed the indicated budget. Construction sections were elaborated in detail where the assembly of the parts can be appreciated.
Author: Juan Pablo Lopez Isabella from Uruguay
If you would like to ready more case studies like the one above please check our annual publication – Architecture Competitions Yearbook. This book is perfect for you if you want to know:
- Whats the secret behind winning submissions?
- What makes a good project?
- How to create an innovative solution to the given problem?
…and much more.

