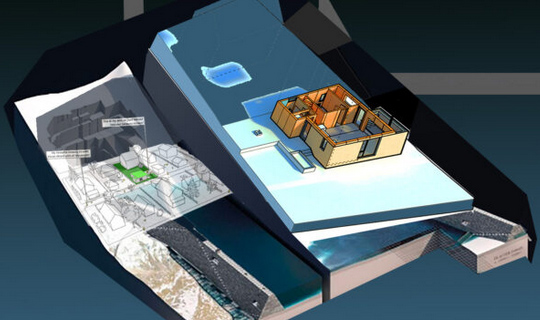Submission: November 28, 2022
Registration: September 28, 2022
Language: English
Location: Online
Prizes: Please see details below
Type: Open
My Little Dream Home Design is a form of pure self-expression when done correctly, and has a way of transforming our environment into something inspiring. Imagine a scenario where you are given the opportunity of designing a small house to be yours for 10 years.
In this design challenge, you are having the freedom of imaging and generating genuine ideas for your home on a specific lot. This home fits perfectly your needs, beliefs, hobbies, and lifestyle, all with an ambiance that keeps you motivated.
We sincerely look forward to seeing your creation of a small new architecture that reflects you and maybe your generation! Express yourself and your current world in the formation of a new architecture that will be part of your life.
The Project Scenario The Project Scenario You live in the city of Nelson, BC, Canada. Your dream home will be built in this city. Nelson is a city located in the Selkirk Mountains on the West Arm of Kootenay Lake in the Southern Interior of British Columbia, Canada.Average minimum and maximum temperatures vary from -5C to 5C (12F to 41F) in winter; 15C to 27C (59F to 80F) in the summer. Snow falls November through March.
City Policy
The municipality where you live published a pre-reviewed plan to direct homeowners of what can be built as a secondary house and to explain the requirements for the house setbacks (Meaning the setback from the boundary). The lot is facing 2 streets, a main wide street, and a narrow back street. Your house is facing the back narrow street as shown in the image. The city has restrictions and allowances for secondary homes as explained in the next page.
Everything including the spaces and the levels to be made to fit your needs and hobbies.
Restrictions:
-You should stay within the boundaries of the given plan (not bigger). The given plan has a grid of 4’ (1.2m) by 4’ (1.2m) to communicate the scale.
– You are allowed to add a loft (upper) floor that doesn’t fully cover the downstairs floor area. So, part of the floor is opened to the downstairs, like a mezzanine floor. The loft is not to be more that 80% of the ground floor.
-The maximum height, for both floors, is 19’ if the roof is flat and 22’ if the roof is sloped.
-It is up to you to keep the stair in the same place or change its location.
-The interior walls are just a suggestion from the municipality. You can design the inside based on your needs.
-The main entrance is from the back street.
Success in this project will be measured based on genuine creative, and rational ideas. The design is expected to be space efficient, feels big in spite of being small, doesn’t compete in its size with the main house, and provides a good amount of natural lighting.
Schedule
Registration date 28th September 2022
Submission 28th November 2022
Fee
Registration fee for graduates: $30
Registration fee for Students: Free
You can work individually or in groups up to five people
Prizes
First Place Winner $250
First 5 winners: will be featured in the magazine and given certificates








